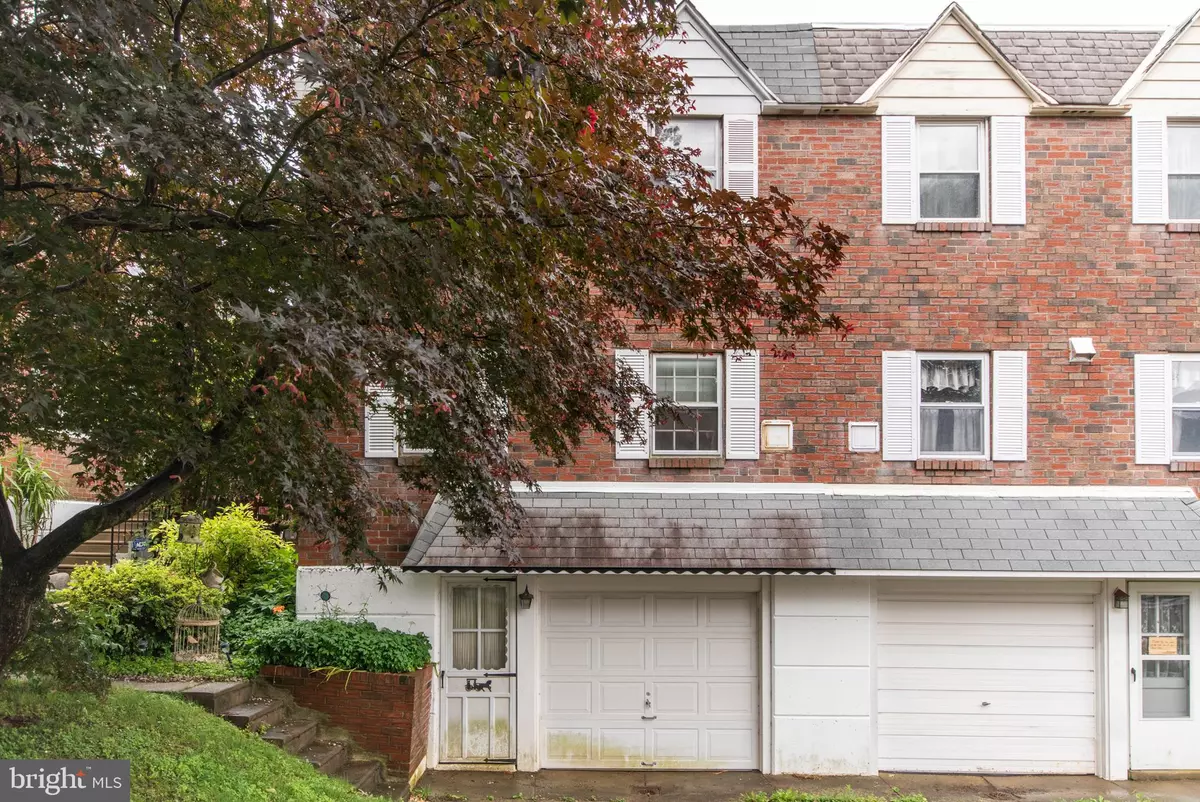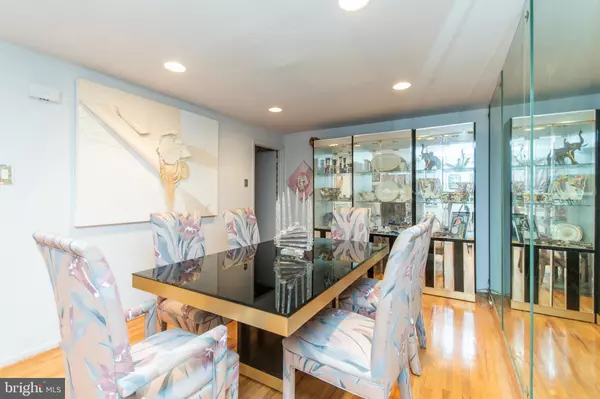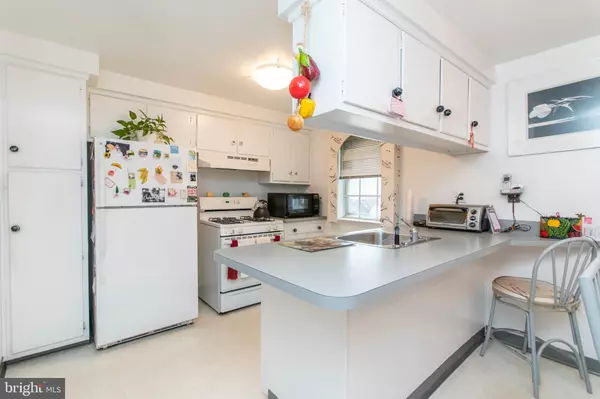$245,000
$249,900
2.0%For more information regarding the value of a property, please contact us for a free consultation.
2646 MAXWELL ST Philadelphia, PA 19152
3 Beds
3 Baths
1,591 SqFt
Key Details
Sold Price $245,000
Property Type Single Family Home
Sub Type Twin/Semi-Detached
Listing Status Sold
Purchase Type For Sale
Square Footage 1,591 sqft
Price per Sqft $153
Subdivision Pennypack
MLS Listing ID PAPH812444
Sold Date 09/26/19
Style Straight Thru
Bedrooms 3
Full Baths 2
Half Baths 1
HOA Y/N N
Abv Grd Liv Area 1,591
Originating Board BRIGHT
Year Built 1956
Annual Tax Amount $2,914
Tax Year 2020
Lot Size 2,486 Sqft
Acres 0.06
Lot Dimensions 30.00 x 88.59
Property Description
This lovingly and impeccably maintained twin, within walking distance to Pennypack Park, has instant curb appeal and is ready for you! Beautifully landscaped and welcoming from the outside, impressive and open on the inside! The main living level flows easily from the Foyer into the large Living Room to your left and the formal Dining Room to your right. Hardwood floors and mirrored walls give the Dining Room a chic and classy vibe. Continue on into the eat-in Kitchen with tons of storage and natural light. Your friends and family will love gatherings here, and the layout makes for effortless entertaining! A large coat closet and Powder Room finish off the first level. The lower level features a completely finished and lovely Family Room, complete with double glass doors to the patio and fenced in back yard. This additional living space also boasts a huge Laundry Room, extra storage (a pantry and closet), and exterior access to the Driveway, which provides parking for one car - in addition to the 1-car Garage. The upper level features a Master Bedroom with a tiled En Suite Master Bathroom, complete with stall shower. There are tow additional Bedrooms, as well as a hall Bathroom with a skylight. The hot water heater is less than a year old, and the HVAC is under two years old. Well cared-for & move in ready, this home is within walking distance to Pollock Elementary School, and very close to public transportation, shopping and restaurants. A home like this will not last long- schedule your private showing today!
Location
State PA
County Philadelphia
Area 19152 (19152)
Zoning RSA3
Rooms
Other Rooms Living Room, Dining Room, Primary Bedroom, Bedroom 2, Bedroom 3, Kitchen, Basement, Utility Room, Primary Bathroom, Full Bath, Half Bath
Basement Fully Finished
Interior
Heating Forced Air
Cooling Central A/C
Heat Source Natural Gas
Exterior
Parking Features Built In
Garage Spaces 2.0
Water Access N
Accessibility None
Attached Garage 1
Total Parking Spaces 2
Garage Y
Building
Story 2
Sewer Public Sewer
Water Public
Architectural Style Straight Thru
Level or Stories 2
Additional Building Above Grade, Below Grade
New Construction N
Schools
School District The School District Of Philadelphia
Others
Pets Allowed Y
Senior Community No
Tax ID 571127000
Ownership Fee Simple
SqFt Source Assessor
Acceptable Financing Cash, Conventional, FHA
Listing Terms Cash, Conventional, FHA
Financing Cash,Conventional,FHA
Special Listing Condition Standard
Pets Allowed No Pet Restrictions
Read Less
Want to know what your home might be worth? Contact us for a FREE valuation!

Our team is ready to help you sell your home for the highest possible price ASAP

Bought with Heather A Ayala • Keller Williams Real Estate - Newtown

GET MORE INFORMATION





