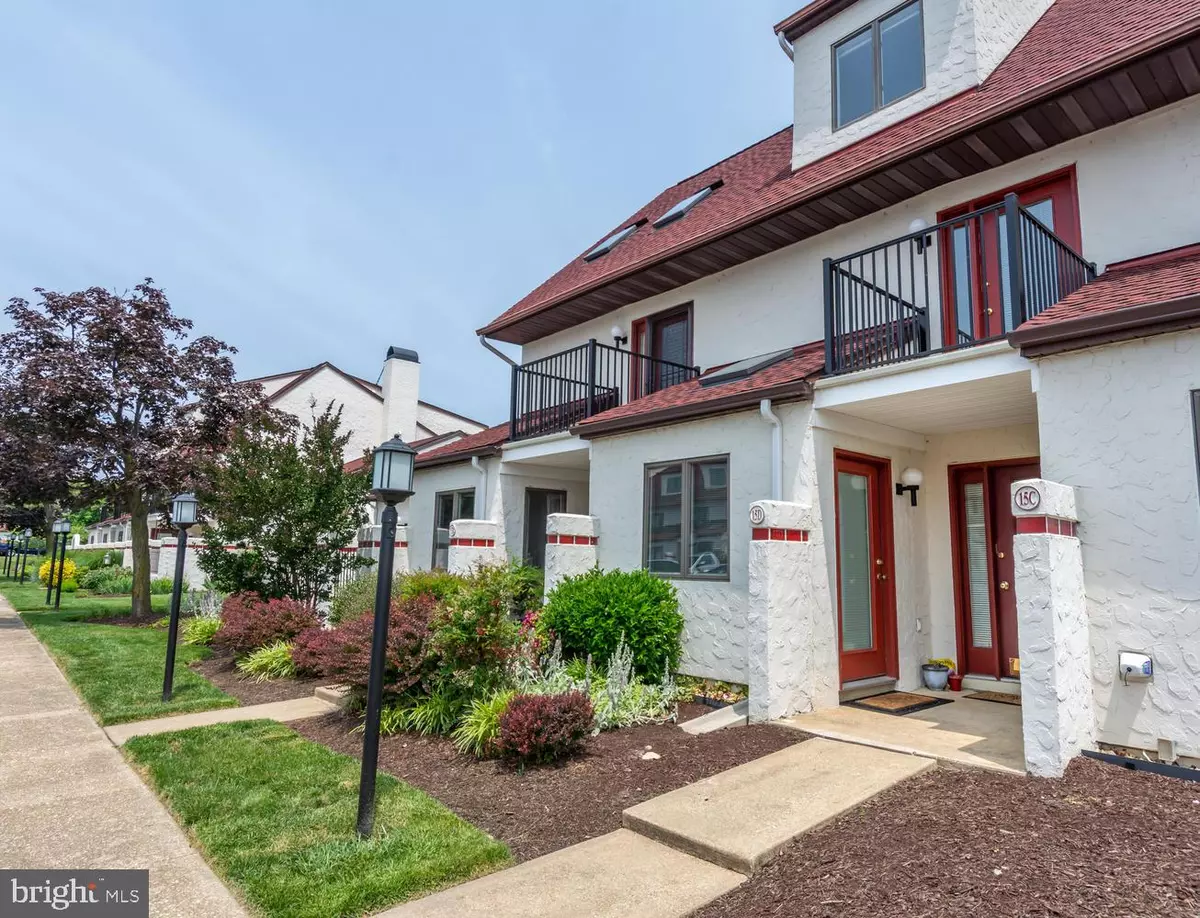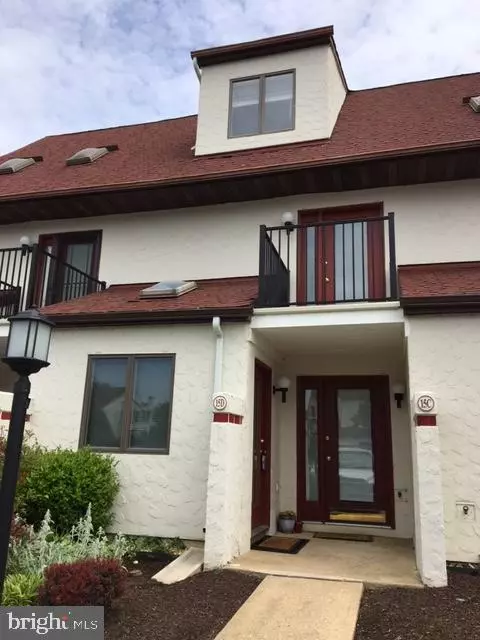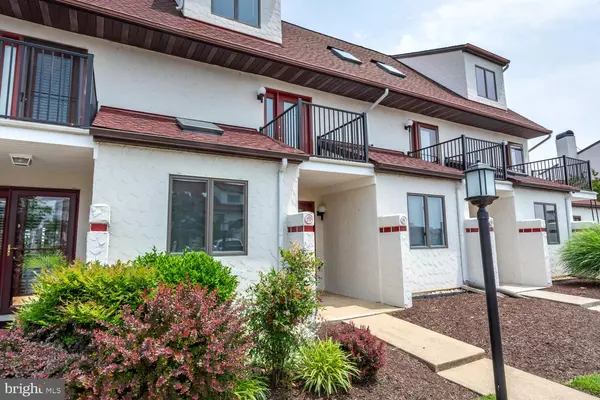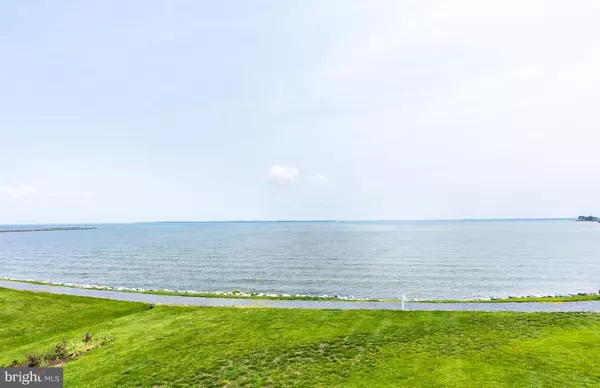$230,000
$239,900
4.1%For more information regarding the value of a property, please contact us for a free consultation.
15-D QUEEN ANNE WAY Chester, MD 21619
2 Beds
2 Baths
1,104 SqFt
Key Details
Sold Price $230,000
Property Type Condo
Sub Type Condo/Co-op
Listing Status Sold
Purchase Type For Sale
Square Footage 1,104 sqft
Price per Sqft $208
Subdivision Queens Landing
MLS Listing ID MDQA139852
Sold Date 09/30/19
Style Spanish
Bedrooms 2
Full Baths 1
Half Baths 1
Condo Fees $261/mo
HOA Y/N N
Abv Grd Liv Area 1,104
Originating Board BRIGHT
Year Built 1984
Annual Tax Amount $2,425
Tax Year 2018
Lot Dimensions 0.00 x 0.00
Property Description
Super $10,000 price reduction!! Gorgeous panoramic views of the Chester River and sunrises are here for you to enjoy all year-round! Boasting a super new price, buy now, move in and you can vacation at home this summer! Sparkling clean and bright condo has been upgraded with brand new neutral carpeting, Seaside Click waterproof, wood-look easy-care flooring, fresh paint and new HVAC! The spacious great room looks out over the Chester River. There is plenty of room to have a dining area next to the kitchen. It's the perfect design for entertaining friends or just relaxing after a long day, looking out at the peaceful view. It is located just minutes from the Bay Bridge without ever getting on route 50/301! Near restaurants, stores and the cross-island bike trail. The amenities at Queens Landing are truly superb...outdoor pool, refurbished tennis courts, use of the clubhouse for events, exercise room and more!! Please note the very low condo fee on this unit. The assessment fees are paid, as well!!
Location
State MD
County Queen Annes
Zoning UR
Direction South
Rooms
Other Rooms Bedroom 2, Kitchen, Foyer, Bedroom 1, Great Room, Bathroom 1, Attic, Half Bath
Interior
Interior Features Carpet, Combination Dining/Living, Floor Plan - Open, Kitchen - Galley, Walk-in Closet(s), Recessed Lighting, Skylight(s)
Hot Water Electric
Heating Heat Pump(s)
Cooling Central A/C, Heat Pump(s)
Flooring Laminated, Partially Carpeted, Carpet
Equipment Dishwasher, Disposal, Dryer, Exhaust Fan, Microwave, Oven/Range - Electric, Refrigerator, Washer, Water Heater
Furnishings No
Fireplace N
Window Features Double Pane,Screens
Appliance Dishwasher, Disposal, Dryer, Exhaust Fan, Microwave, Oven/Range - Electric, Refrigerator, Washer, Water Heater
Heat Source Electric
Laundry Upper Floor
Exterior
Exterior Feature Balcony, Deck(s)
Utilities Available Sewer Available, Water Available, Cable TV Available
Amenities Available Club House, Common Grounds, Exercise Room, Jog/Walk Path, Meeting Room, Party Room, Pool - Outdoor, Tennis Courts, Water/Lake Privileges
Waterfront Description Rip-Rap
Water Access Y
Water Access Desc Boat - Powered,Canoe/Kayak,Personal Watercraft (PWC),Swimming Allowed,Waterski/Wakeboard
View River
Roof Type Asphalt
Street Surface Tar and Chip
Accessibility None
Porch Balcony, Deck(s)
Garage N
Building
Lot Description Landscaping, Level, No Thru Street, Premium, Backs - Open Common Area
Story 3+
Foundation Slab
Sewer Public Sewer
Water Public
Architectural Style Spanish
Level or Stories 3+
Additional Building Above Grade, Below Grade
Structure Type Dry Wall
New Construction N
Schools
Elementary Schools Bayside
Middle Schools Stevensville
High Schools Kent Island
School District Queen Anne'S County Public Schools
Others
Pets Allowed Y
HOA Fee Include Common Area Maintenance,Ext Bldg Maint,Lawn Care Front,Lawn Care Rear,Lawn Care Side,Lawn Maintenance,Management,Pool(s),Recreation Facility,Reserve Funds,Road Maintenance,Snow Removal,Trash
Senior Community No
Tax ID 04-090098
Ownership Condominium
Acceptable Financing Cash, Conventional, Other
Horse Property N
Listing Terms Cash, Conventional, Other
Financing Cash,Conventional,Other
Special Listing Condition Standard
Pets Allowed Cats OK, Dogs OK
Read Less
Want to know what your home might be worth? Contact us for a FREE valuation!

Our team is ready to help you sell your home for the highest possible price ASAP

Bought with Barbara Best • RE/MAX One

GET MORE INFORMATION





