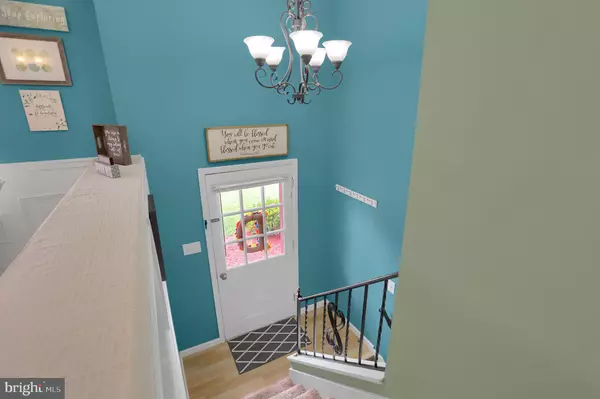$210,000
$210,000
For more information regarding the value of a property, please contact us for a free consultation.
1213 MALLARD RD Camp Hill, PA 17011
3 Beds
2 Baths
1,934 SqFt
Key Details
Sold Price $210,000
Property Type Single Family Home
Sub Type Detached
Listing Status Sold
Purchase Type For Sale
Square Footage 1,934 sqft
Price per Sqft $108
Subdivision West Creek Hills
MLS Listing ID PACB115778
Sold Date 09/30/19
Style Bi-level
Bedrooms 3
Full Baths 2
HOA Y/N N
Abv Grd Liv Area 1,934
Originating Board BRIGHT
Year Built 1969
Annual Tax Amount $2,790
Tax Year 2020
Lot Size 0.300 Acres
Acres 0.3
Property Description
Welcome home to this beautiful and well maintained home located in Camp Hill! This home is centrally located to shopping, dining, Starbucks, Harrisburg and the surrounding areas. Public transportation is nearby. The upgrades to this home are endless, granite countertops in the kitchen and bathroom. Tray ceilings, crown molding, chair rail, wainscoting, recessed lighting throughout. Completely renovated full bath on the main level. Brand new garage door which can be programmed using WI-FI. Radon mitigation system already in place and home dehumidifier. Large backyard with a patio for relaxation and entertaining! Don't miss out on this beautiful home it won't last long!
Location
State PA
County Cumberland
Area East Pennsboro Twp (14409)
Zoning RESIDENTIAL
Rooms
Other Rooms Living Room, Dining Room, Primary Bedroom, Bedroom 2, Kitchen, Family Room, Bedroom 1, Laundry, Storage Room, Bathroom 1, Bathroom 2
Basement Connecting Stairway, Daylight, Partial, Fully Finished, Garage Access, Heated, Sump Pump, Windows
Main Level Bedrooms 3
Interior
Interior Features Attic, Attic/House Fan, Built-Ins, Carpet, Chair Railings, Crown Moldings, Dining Area, Pantry, Recessed Lighting, Stall Shower, Tub Shower, Upgraded Countertops, Wainscotting, Window Treatments
Hot Water Electric
Heating Baseboard - Electric, Programmable Thermostat
Cooling Central A/C, Dehumidifier, Programmable Thermostat
Flooring Ceramic Tile, Partially Carpeted, Laminated
Fireplaces Number 1
Fireplaces Type Brick, Wood, Mantel(s)
Equipment Built-In Microwave, Dishwasher, Disposal, Icemaker, Oven/Range - Electric, Refrigerator, Water Heater, Washer - Front Loading, Dryer - Front Loading
Fireplace Y
Appliance Built-In Microwave, Dishwasher, Disposal, Icemaker, Oven/Range - Electric, Refrigerator, Water Heater, Washer - Front Loading, Dryer - Front Loading
Heat Source Electric
Laundry Lower Floor
Exterior
Exterior Feature Patio(s)
Parking Features Additional Storage Area, Garage - Front Entry, Garage Door Opener, Inside Access
Garage Spaces 3.0
Amenities Available None
Water Access N
Roof Type Shingle
Accessibility 2+ Access Exits
Porch Patio(s)
Attached Garage 1
Total Parking Spaces 3
Garage Y
Building
Lot Description Landscaping, Front Yard, Rear Yard, SideYard(s)
Story 2
Foundation Slab
Sewer Public Sewer
Water Public
Architectural Style Bi-level
Level or Stories 2
Additional Building Above Grade, Below Grade
Structure Type Dry Wall,Tray Ceilings
New Construction N
Schools
Elementary Schools West Creek Hills
Middle Schools East Pennsboro Area
High Schools East Pennsboro Area Shs
School District East Pennsboro Area
Others
HOA Fee Include None
Senior Community No
Tax ID 09-18-1304-025
Ownership Fee Simple
SqFt Source Estimated
Security Features Smoke Detector
Acceptable Financing Cash, Conventional, FHA, VA
Listing Terms Cash, Conventional, FHA, VA
Financing Cash,Conventional,FHA,VA
Special Listing Condition Standard
Read Less
Want to know what your home might be worth? Contact us for a FREE valuation!

Our team is ready to help you sell your home for the highest possible price ASAP

Bought with IRVETTE TIMMS • Joy Daniels Real Estate Group, Ltd

GET MORE INFORMATION





