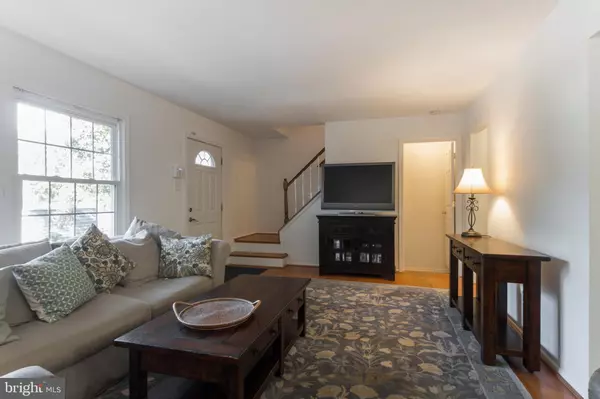$289,900
$289,900
For more information regarding the value of a property, please contact us for a free consultation.
1713 GABRIEL CT Crofton, MD 21114
3 Beds
2 Baths
1,980 SqFt
Key Details
Sold Price $289,900
Property Type Condo
Sub Type Condo/Co-op
Listing Status Sold
Purchase Type For Sale
Square Footage 1,980 sqft
Price per Sqft $146
Subdivision None Available
MLS Listing ID MDAA411822
Sold Date 09/30/19
Style Colonial
Bedrooms 3
Full Baths 1
Half Baths 1
Condo Fees $133/mo
HOA Y/N N
Abv Grd Liv Area 1,320
Originating Board BRIGHT
Year Built 1972
Annual Tax Amount $2,731
Tax Year 2018
Property Description
Beautifully Updated Townhouse in the Crofton Triangle. 3 Bedroom, 1 Full Bath, 1 Half Bath, and 1 Flush. Hardwood Floors on Main and Upstairs Levels. Updated Kitchen with Corian counter tops and all new Stainless Steel appliances-including refrigerator, stove, and dishwasher and new garbage disposal. Kitchen has window seat. Dining Room has eat in bar as well as room for dining table. Glass door from kitchen goes to large deck overlooking wooded area. Large bedrooms on 2nd level and third bedroom and den are in the finished lower level. Freshly painted throughout. Windows have been replaced along with Bathfitters tub and surround , both with lifetime warranties. New larger gutters installed in June 2019. Roof cap was replaced in July 2019. Upgraded electrical panel to be completed soon. Basement slider opens to decked back yard. This is a well maintained home and is turn-key condition. Home Warranty in included.
Location
State MD
County Anne Arundel
Zoning R15
Rooms
Other Rooms Living Room, Dining Room, Bedroom 2, Bedroom 3, Kitchen, Den, Bedroom 1, Laundry, Full Bath, Half Bath
Basement Daylight, Full, Fully Finished, Outside Entrance, Walkout Level
Interior
Interior Features Ceiling Fan(s), Dining Area, Floor Plan - Open, Kitchen - Island, Tub Shower, Upgraded Countertops, Wood Floors
Hot Water Natural Gas
Heating Forced Air
Cooling Central A/C
Flooring Hardwood, Laminated
Equipment Dishwasher, Disposal, Oven - Self Cleaning, Oven/Range - Electric, Refrigerator, Stainless Steel Appliances, Washer - Front Loading, Dryer - Front Loading, Water Heater, Icemaker
Furnishings No
Fireplace N
Window Features Double Pane
Appliance Dishwasher, Disposal, Oven - Self Cleaning, Oven/Range - Electric, Refrigerator, Stainless Steel Appliances, Washer - Front Loading, Dryer - Front Loading, Water Heater, Icemaker
Heat Source Natural Gas
Laundry Lower Floor
Exterior
Exterior Feature Deck(s)
Parking On Site 1
Fence Wood
Utilities Available Cable TV, Phone Available, Other
Amenities Available None
Water Access N
View Trees/Woods
Roof Type Shingle
Accessibility None
Porch Deck(s)
Garage N
Building
Story 3+
Sewer Public Sewer
Water Public
Architectural Style Colonial
Level or Stories 3+
Additional Building Above Grade, Below Grade
Structure Type Dry Wall
New Construction N
Schools
Elementary Schools Crofton Woods
Middle Schools Crofton
High Schools South River
School District Anne Arundel County Public Schools
Others
Pets Allowed Y
HOA Fee Include None
Senior Community No
Tax ID 020220512720250
Ownership Condominium
Horse Property N
Special Listing Condition Standard
Pets Allowed No Pet Restrictions
Read Less
Want to know what your home might be worth? Contact us for a FREE valuation!

Our team is ready to help you sell your home for the highest possible price ASAP

Bought with Janet L Armentrout • EXIT First Realty

GET MORE INFORMATION





