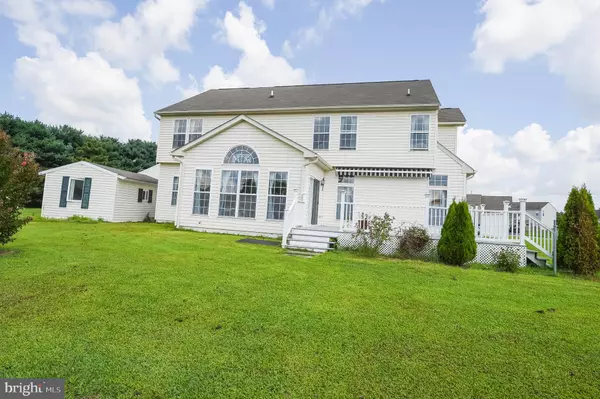$275,000
$279,900
1.8%For more information regarding the value of a property, please contact us for a free consultation.
9170 DRAWBRIDGE DR Delmar, MD 21875
4 Beds
3 Baths
2,883 SqFt
Key Details
Sold Price $275,000
Property Type Single Family Home
Sub Type Detached
Listing Status Sold
Purchase Type For Sale
Square Footage 2,883 sqft
Price per Sqft $95
Subdivision Bridgewood Estates
MLS Listing ID MDWC104630
Sold Date 09/30/19
Style Contemporary,Transitional,Colonial
Bedrooms 4
Full Baths 2
Half Baths 1
HOA Fees $12/ann
HOA Y/N Y
Abv Grd Liv Area 2,883
Originating Board BRIGHT
Year Built 2006
Annual Tax Amount $4,234
Tax Year 2019
Lot Size 0.344 Acres
Acres 0.34
Property Description
Rare find in Delmar School District! Comfortable luxury & room to move in this gorgeous 4BR/2.5BA contemporary-colonial on a culdesac in Bridgewood Estates. Hardwood & tile floors throughout all but one room. 2-story foyer w/palladian, sidelights, & transom windows welcoming lots of light, & an all-wood, turned staircase. Spacious formal living room has a wide opening to the formal dining room, accentuated by columns. Kitchen w/pantry, granite counters, island, ample cabinet & counter space, opens to the family room and the sunroom. Relax all day in your sunroom / morning room - vaulted ceiling, arched window, sliders to the deck. Step-down family room w/gas fireplace leads to a study/office behind French doors. Tile-floored laundry room leads to the attached 2-car garage. A half bath rounds out the first floor. Upstairs, a true owner's retreat - master bedroom with sitting area, walk-in closet; full, en-suite bath - double-vanity, jetted corner tub w/tile surround, stall shower w/tile accents; water closet. 3 additional bedrooms - 2 with hardwood floors. 2nd full bath - tile floor, oversize granite-topped vanity, tub/shower combo w/tile surround. The living is good outside, too! Large, low-maintenance, composite deck w/white vinyl railing, boasts a retractable awning so you control how much sun to enjoy! Conveniently located near all the shopping & dining in the North Salisbury/Delmar corridor. Enjoy the park & library a few minutes away in quiet Downtown Delmar. Quick trip to the Rt 13/Rt 50 Bypass or Rt 54. Schools per WCBOE: Delmar Elementary District with your choice of Delmar Middle & High School or Wicomico Middle & High School. Sizes, taxes approximate.
Location
State MD
County Wicomico
Area Wicomico Northeast (23-02)
Zoning R3
Rooms
Other Rooms Living Room, Dining Room, Primary Bedroom, Bedroom 2, Bedroom 3, Bedroom 4, Kitchen, Family Room, Foyer, Laundry, Office, Primary Bathroom, Half Bath
Interior
Interior Features Ceiling Fan(s), Family Room Off Kitchen, Floor Plan - Open, Formal/Separate Dining Room, Kitchen - Island, Primary Bath(s), Pantry, Recessed Lighting, Stall Shower, Store/Office, Upgraded Countertops, Tub Shower, Walk-in Closet(s), WhirlPool/HotTub, Wood Floors, Attic, Bar, Carpet
Heating Zoned, Forced Air, Heat Pump(s)
Cooling Central A/C, Ceiling Fan(s)
Flooring Ceramic Tile, Hardwood, Partially Carpeted
Fireplaces Number 1
Fireplaces Type Gas/Propane
Equipment Built-In Microwave, Dishwasher, Exhaust Fan, Oven/Range - Gas, Refrigerator, Stainless Steel Appliances
Furnishings No
Fireplace Y
Window Features Transom,Casement
Appliance Built-In Microwave, Dishwasher, Exhaust Fan, Oven/Range - Gas, Refrigerator, Stainless Steel Appliances
Heat Source Natural Gas, Electric
Laundry Has Laundry, Main Floor
Exterior
Parking Features Garage - Front Entry, Garage Door Opener
Garage Spaces 2.0
Utilities Available Cable TV Available, Natural Gas Available
Water Access N
Accessibility None
Attached Garage 2
Total Parking Spaces 2
Garage Y
Building
Story 2
Foundation Crawl Space
Sewer Public Sewer
Water Public
Architectural Style Contemporary, Transitional, Colonial
Level or Stories 2
Additional Building Above Grade, Below Grade
New Construction N
Schools
Elementary Schools Delmar
Middle Schools Delmar
High Schools Mardela Middle & High School
School District Wicomico County Public Schools
Others
Senior Community No
Tax ID 11-027628
Ownership Fee Simple
SqFt Source Assessor
Acceptable Financing Cash, Conventional, FHA, VA
Horse Property N
Listing Terms Cash, Conventional, FHA, VA
Financing Cash,Conventional,FHA,VA
Special Listing Condition Standard
Read Less
Want to know what your home might be worth? Contact us for a FREE valuation!

Our team is ready to help you sell your home for the highest possible price ASAP

Bought with Lynette Bridges-Catha • Hileman Real Estate Inc-Salisbury

GET MORE INFORMATION





