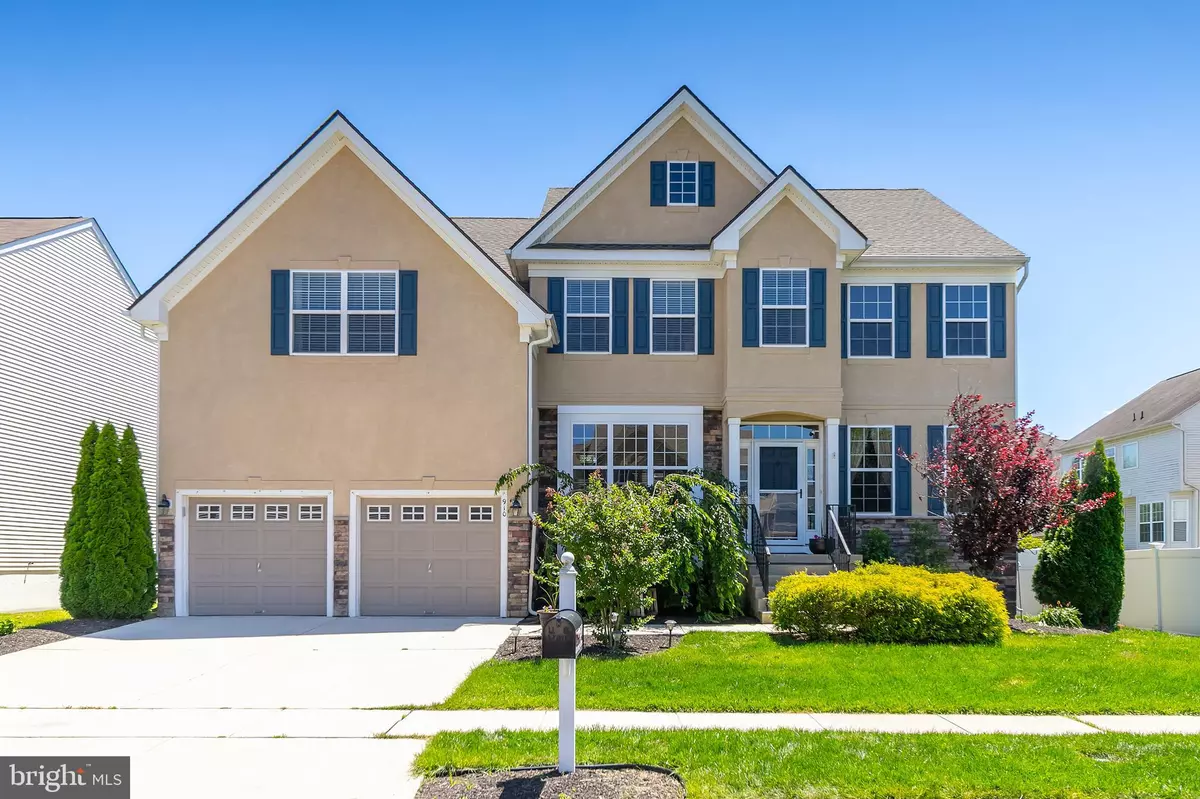$419,000
$429,900
2.5%For more information regarding the value of a property, please contact us for a free consultation.
910 CANTERBURY DR Mullica Hill, NJ 08062
5 Beds
4 Baths
4,080 SqFt
Key Details
Sold Price $419,000
Property Type Single Family Home
Sub Type Detached
Listing Status Sold
Purchase Type For Sale
Square Footage 4,080 sqft
Price per Sqft $102
Subdivision Leigh Court
MLS Listing ID NJGL241884
Sold Date 08/29/19
Style Colonial
Bedrooms 5
Full Baths 3
Half Baths 1
HOA Fees $22/ann
HOA Y/N Y
Abv Grd Liv Area 3,080
Originating Board BRIGHT
Year Built 2012
Annual Tax Amount $12,120
Tax Year 2018
Lot Size 6,970 Sqft
Acres 0.16
Lot Dimensions 0.00 x 0.00
Property Description
5 Bedrooms -- 4 Bathrooms -- 3 Finished Levels -- 2 Car Garage -- 1 BRAND NEW Roof (complete with solar). Owners enjoy 39% electric savings with the SOLAR! This well-appointed home offers over 4,000 sq ft of finished space with a little something for everyone. Welcome to 910 Canterbury in Leigh Court with public water, sewer and natural gas for added piece of mind. This traditional center hall colonial incorporates open concept in the rear of the home. Walk up the front steps into the foyer with recessed ceiling and crown molding that is flanked with formal living and dining rooms. The rear portion of the home is THE gathering place featuring a bright and airy great room with natural gas fireplace, custom moldings, shadowboxes, vaulted ceiling and wall of windows which opens into the heart of any home; the kitchen. This gourmet space offers a morning/breakfast area, 3 bay window with over-sized sill, roomy center island with storage, recessed lighting, double wall ovens, 42 inch solid maple cabinetry, walk in pantry, hardwood flooring, double sink, built in microwave, natural gas cook top, vast granite counters and dedicated work/prep station. Private office/study and half bath complete the main level. The upper level offers 5 bedrooms, 2 full baths and dedicated laundry room. Master bathroom features over-sized shower, corner garden tub and dual vanities with plenty of storage. 4 additional, spacious bedrooms and laundry room complete the upper level. Lower level is indeed a treat when you enter what the locals call the Mullica Hill Pub which is a fine reproduction of a traditional European pub. This cheerful replica nails it with distressed wide plank flooring and wooded ceiling, Edison lighting, rich charcoal wainscot, high gloss bar top, beer taps, refrigerator, sink and plenty of below bar storage to fully stock the pub. Entertainment becomes even easier with the full bath on this level and walk out basement to the rear yard. If the pub becomes too crowded you can always walk over to the media/theater room with illuminated tray ceiling, recessed lighting and pre wired for your surround sound system. Rear yard completely fenced in backing up to wetland for extra privacy with a tranquil patio. Gas heat and central air. Tesla Solar transferable lease. Highly regarded Clearview Regional School District. Easy commute to Philadelphia, Wilmington, Camden and Cherry Hill.
Location
State NJ
County Gloucester
Area Harrison Twp (20808)
Zoning R7
Rooms
Other Rooms Living Room, Dining Room, Primary Bedroom, Bedroom 2, Bedroom 3, Bedroom 4, Bedroom 5, Kitchen, Family Room, Foyer, Laundry, Other, Office, Media Room
Basement Daylight, Full, English, Fully Finished, Walkout Stairs
Interior
Interior Features Bar, Built-Ins, Ceiling Fan(s), Chair Railings, Combination Kitchen/Living, Crown Moldings, Dining Area, Family Room Off Kitchen, Floor Plan - Open, Formal/Separate Dining Room, Kitchen - Gourmet, Kitchen - Island, Primary Bath(s), Pantry, Recessed Lighting, Upgraded Countertops, Wainscotting, Walk-in Closet(s), Wet/Dry Bar, Wood Floors
Heating Forced Air
Cooling Central A/C
Flooring Hardwood, Carpet
Fireplaces Number 1
Equipment Built-In Microwave, Cooktop, Dishwasher, Microwave, Oven - Double, Oven - Self Cleaning, Oven - Wall, Oven/Range - Gas, Stainless Steel Appliances
Fireplace Y
Appliance Built-In Microwave, Cooktop, Dishwasher, Microwave, Oven - Double, Oven - Self Cleaning, Oven - Wall, Oven/Range - Gas, Stainless Steel Appliances
Heat Source Natural Gas
Laundry Upper Floor
Exterior
Exterior Feature Patio(s)
Parking Features Garage - Front Entry
Garage Spaces 6.0
Fence Vinyl
Water Access N
View Trees/Woods
Roof Type Architectural Shingle
Accessibility None
Porch Patio(s)
Attached Garage 2
Total Parking Spaces 6
Garage Y
Building
Story 2
Sewer Public Sewer
Water Public
Architectural Style Colonial
Level or Stories 2
Additional Building Above Grade, Below Grade
New Construction N
Schools
School District Clearview Regional Schools
Others
Senior Community No
Tax ID 08-00045 20-00054
Ownership Fee Simple
SqFt Source Assessor
Acceptable Financing Cash, Conventional, FHA, VA
Listing Terms Cash, Conventional, FHA, VA
Financing Cash,Conventional,FHA,VA
Special Listing Condition Standard
Read Less
Want to know what your home might be worth? Contact us for a FREE valuation!

Our team is ready to help you sell your home for the highest possible price ASAP

Bought with Qin Yang • Century 21 Alliance-Moorestown

GET MORE INFORMATION





