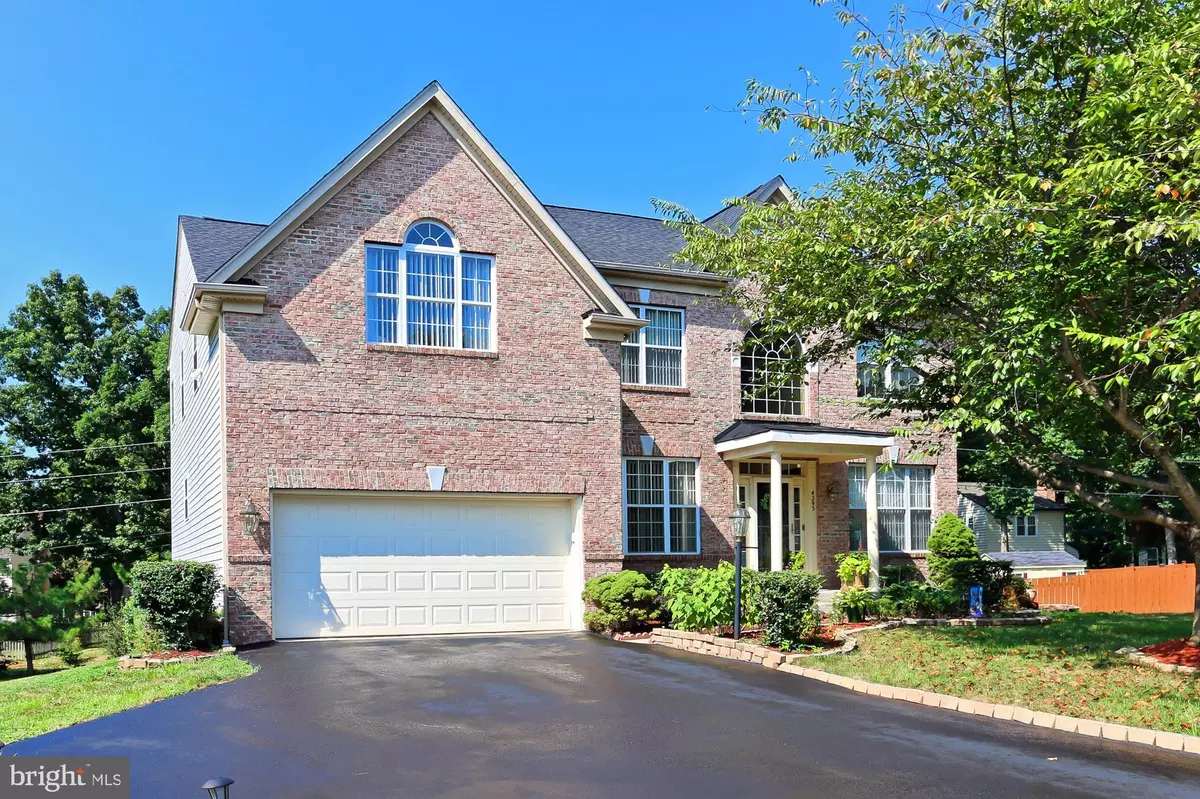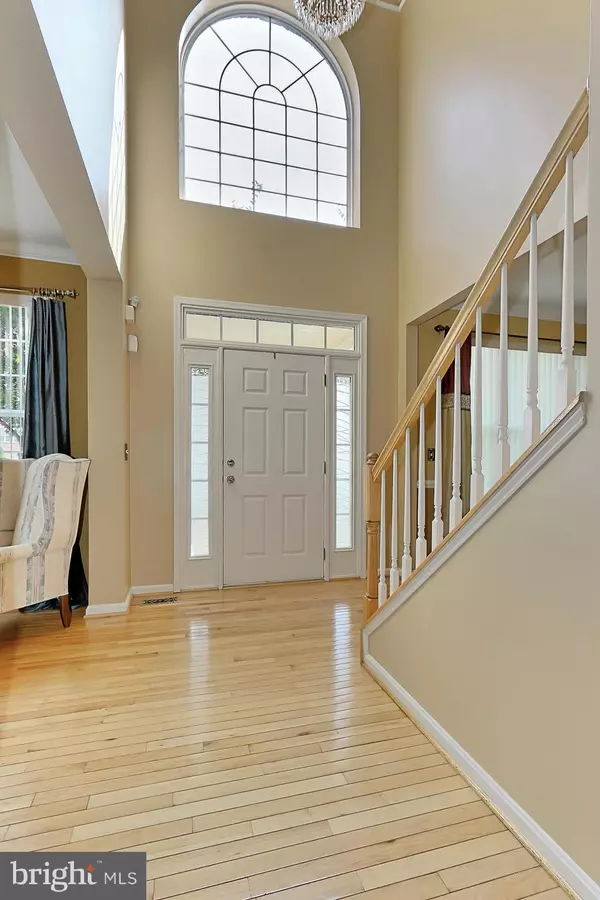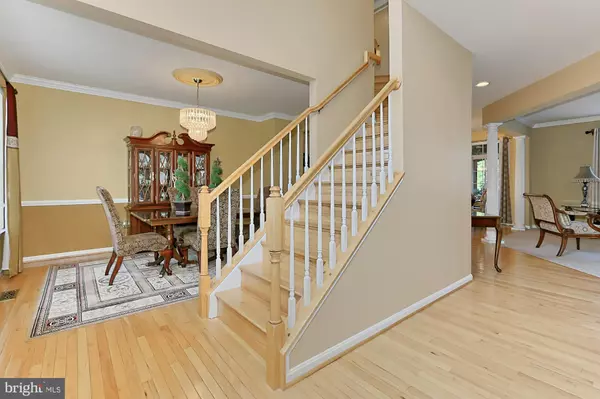$535,000
$535,000
For more information regarding the value of a property, please contact us for a free consultation.
4295 PEMBERLEY CT Woodbridge, VA 22193
5 Beds
4 Baths
3,110 SqFt
Key Details
Sold Price $535,000
Property Type Single Family Home
Sub Type Detached
Listing Status Sold
Purchase Type For Sale
Square Footage 3,110 sqft
Price per Sqft $172
Subdivision Witheridge Estates
MLS Listing ID VAPW474222
Sold Date 09/30/19
Style Colonial
Bedrooms 5
Full Baths 2
Half Baths 2
HOA Fees $41/qua
HOA Y/N Y
Abv Grd Liv Area 3,110
Originating Board BRIGHT
Year Built 2003
Annual Tax Amount $5,388
Tax Year 2019
Lot Size 0.407 Acres
Acres 0.41
Property Description
4 bedroom, 2 full/2 half bath home in beautiful, private cul de sac. Sunny open floor plan! Optional 5th bedroom on the main level. Stately brick-front exterior, landscaping, 2-car garage, screened-in porch, deck. Two-story foyer, warm hardwoods, recessed lighting, high ceilings, and decorative molding. Open Gourmet kitchen with gorgeous granite countertops, custom tiling, 42 cabinetry, and center island with gas cooktop and pendant lights. Ample breakfast area, Open spacious family room with gas fireplace. Library/Den/5th bedroom, powder room, and laundry room on the main level. HUGE master suite boasts two sitting areas, fireplace walk-in closet, and spa bath with dual-sink vanity, jetted tub, and glass-enclosed shower. Spacious lower level features a walkout recreation room, pub-style wet bar, media room, half bath, exercise room and ample storage. Perfect location near the I-95, Express Lanes, VRE, shopping and dining
Location
State VA
County Prince William
Zoning R4
Rooms
Other Rooms Living Room, Dining Room, Primary Bedroom, Bedroom 2, Bedroom 3, Bedroom 4, Kitchen, Family Room, Breakfast Room, Exercise Room, Laundry, Office, Storage Room, Media Room, Full Bath, Half Bath
Basement Walkout Level, Fully Finished
Main Level Bedrooms 1
Interior
Interior Features Bar, Carpet, Ceiling Fan(s), Crown Moldings, Family Room Off Kitchen, Kitchen - Island, Recessed Lighting, Walk-in Closet(s), Breakfast Area, Built-Ins, Dining Area, Floor Plan - Open, Formal/Separate Dining Room, Primary Bath(s), Pantry, Wood Floors
Hot Water Electric, Natural Gas
Heating Forced Air
Cooling Central A/C
Flooring Carpet, Hardwood
Fireplaces Number 2
Fireplaces Type Fireplace - Glass Doors, Mantel(s)
Equipment Cooktop, Built-In Microwave, Dryer
Furnishings No
Fireplace Y
Appliance Cooktop, Built-In Microwave, Dryer
Heat Source Natural Gas
Laundry Main Floor
Exterior
Exterior Feature Deck(s), Patio(s), Screened
Parking Features Garage - Front Entry, Garage Door Opener
Garage Spaces 5.0
Water Access N
View Garden/Lawn
Street Surface Black Top
Accessibility Level Entry - Main
Porch Deck(s), Patio(s), Screened
Attached Garage 2
Total Parking Spaces 5
Garage Y
Building
Lot Description Backs to Trees, Cul-de-sac, Landscaping, Private, Rear Yard, SideYard(s)
Story 3+
Sewer Public Sewer
Water Public
Architectural Style Colonial
Level or Stories 3+
Additional Building Above Grade, Below Grade
Structure Type 2 Story Ceilings,Dry Wall,Tray Ceilings,Vaulted Ceilings
New Construction N
Schools
Elementary Schools Henderson
Middle Schools Saunders
High Schools Forest Park
School District Prince William County Public Schools
Others
HOA Fee Include Trash,Common Area Maintenance
Senior Community No
Tax ID 8191-31-9207
Ownership Fee Simple
SqFt Source Assessor
Security Features Security System
Acceptable Financing Conventional, FHA, Cash, VA
Horse Property N
Listing Terms Conventional, FHA, Cash, VA
Financing Conventional,FHA,Cash,VA
Special Listing Condition Standard
Read Less
Want to know what your home might be worth? Contact us for a FREE valuation!

Our team is ready to help you sell your home for the highest possible price ASAP

Bought with Anise A Khan • Samson Properties
GET MORE INFORMATION





