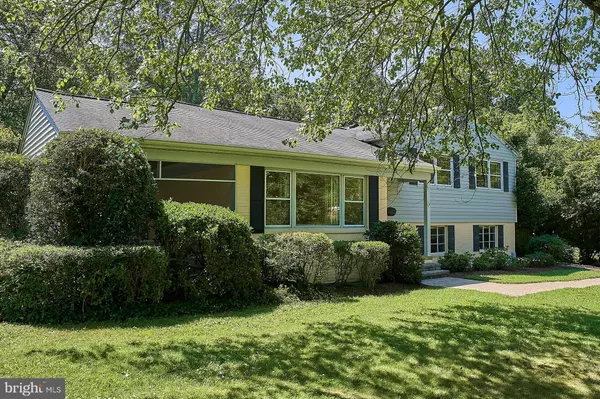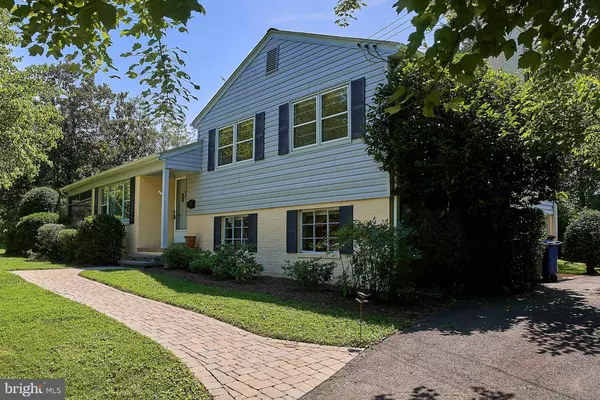$635,000
$625,000
1.6%For more information regarding the value of a property, please contact us for a free consultation.
6141 BEACHWAY DR Falls Church, VA 22041
3 Beds
3 Baths
1,609 SqFt
Key Details
Sold Price $635,000
Property Type Single Family Home
Sub Type Detached
Listing Status Sold
Purchase Type For Sale
Square Footage 1,609 sqft
Price per Sqft $394
Subdivision Lake Barcroft
MLS Listing ID VAFX1077990
Sold Date 09/30/19
Style Split Level
Bedrooms 3
Full Baths 2
Half Baths 1
HOA Fees $27/ann
HOA Y/N Y
Abv Grd Liv Area 1,234
Originating Board BRIGHT
Year Built 1955
Annual Tax Amount $8,777
Tax Year 2019
Lot Size 0.314 Acres
Acres 0.31
Property Description
PRICE REDUCED. This sun-filled home on a corner lot is the perfect opportunity to get into sought after Lake Barcroft at a great price! Updates include The master bath, and the kitchen which features stainless steel appliances, and there's still plenty of opportunity to make it your own. The large, flat lot, the screened in porch, and the cute patio make this the perfect place to host your next get-together with friends and family! Lake Barcroft is an oasis in the city. It has 135acres of water to swim, fish, boat and relax. It also has 5 whites and beaches that are patrolled by life guards in the summer.Community events include a private 4th Of July fireworks display,Easter egg hunts, Halloween parades, musical concert series, art shows, and more!
Location
State VA
County Fairfax
Zoning 120
Rooms
Other Rooms Living Room, Dining Room, Primary Bedroom, Bedroom 2, Bedroom 3, Kitchen, Laundry, Bonus Room
Basement Side Entrance, Partially Finished, Improved, Heated
Interior
Interior Features Carpet, Ceiling Fan(s), Dining Area, Formal/Separate Dining Room, Primary Bath(s), Upgraded Countertops, Walk-in Closet(s), Window Treatments, Wood Floors, Attic, Attic/House Fan, Floor Plan - Traditional, Recessed Lighting
Hot Water Natural Gas
Heating Forced Air, Central, Programmable Thermostat
Cooling Ceiling Fan(s), Central A/C, Programmable Thermostat
Flooring Carpet, Hardwood, Vinyl, Tile/Brick
Fireplaces Number 1
Fireplaces Type Mantel(s), Wood
Equipment Dryer, Disposal, Dishwasher, Washer, Water Heater, Stainless Steel Appliances, Refrigerator, Icemaker, Built-In Microwave, Exhaust Fan, Oven/Range - Electric
Furnishings No
Fireplace Y
Window Features Double Pane
Appliance Dryer, Disposal, Dishwasher, Washer, Water Heater, Stainless Steel Appliances, Refrigerator, Icemaker, Built-In Microwave, Exhaust Fan, Oven/Range - Electric
Heat Source Natural Gas
Laundry Has Laundry
Exterior
Exterior Feature Patio(s), Porch(es), Screened
Utilities Available Cable TV Available, Phone Available
Amenities Available Beach, Boat Dock/Slip, Boat Ramp, Common Grounds, Lake, Picnic Area, Pier/Dock, Water/Lake Privileges, Tot Lots/Playground, Jog/Walk Path, Non-Lake Recreational Area
Water Access Y
Water Access Desc Boat - Electric Motor Only,Boat - Length Limit,Canoe/Kayak,Fishing Allowed,No Personal Watercraft (PWC),Private Access,Swimming Allowed
View Street, Trees/Woods
Roof Type Asphalt,Shingle
Accessibility 2+ Access Exits, 32\"+ wide Doors
Porch Patio(s), Porch(es), Screened
Garage N
Building
Story 3+
Sewer Public Sewer
Water Public
Architectural Style Split Level
Level or Stories 3+
Additional Building Above Grade, Below Grade
New Construction N
Schools
Elementary Schools Baileys
Middle Schools Glasgow
High Schools Justice
School District Fairfax County Public Schools
Others
HOA Fee Include Common Area Maintenance,Management,Pier/Dock Maintenance,Reserve Funds
Senior Community No
Tax ID 0611 11 0844
Ownership Fee Simple
SqFt Source Assessor
Security Features Security System
Acceptable Financing Negotiable
Horse Property N
Listing Terms Negotiable
Financing Negotiable
Special Listing Condition Standard
Read Less
Want to know what your home might be worth? Contact us for a FREE valuation!

Our team is ready to help you sell your home for the highest possible price ASAP

Bought with Michael A Korin • Classic Realty, Ltd.
GET MORE INFORMATION





