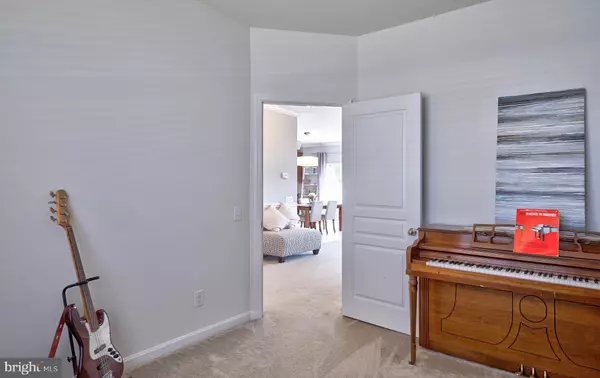$389,900
$379,900
2.6%For more information regarding the value of a property, please contact us for a free consultation.
406 SZYPULSKI DR Florence, NJ 08518
4 Beds
3 Baths
2,399 SqFt
Key Details
Sold Price $389,900
Property Type Single Family Home
Sub Type Detached
Listing Status Sold
Purchase Type For Sale
Square Footage 2,399 sqft
Price per Sqft $162
Subdivision Oak Mill
MLS Listing ID NJBL352290
Sold Date 09/30/19
Style Contemporary
Bedrooms 4
Full Baths 2
Half Baths 1
HOA Fees $67/mo
HOA Y/N Y
Abv Grd Liv Area 2,399
Originating Board BRIGHT
Year Built 2012
Annual Tax Amount $8,618
Tax Year 2019
Lot Size 0.264 Acres
Acres 0.26
Lot Dimensions 115 ft. x 100 ft.
Property Description
Energy-efficient PLUS an entertainers paradise! Built in 2012, this one-owner Hickory model in The Estates at Oak Mill is situated on a premium lot backing to open space and is hard-wired with surround sound, great for entertaining. Step inside to a beautiful foyer complimented with wood flooring and custom molding that is open to a light-filled family room that features a gas burning fireplace, custom trim work and crown moulding. To the right of the foyer is a perfect space for an office or playroom. The family room flows into the dining area and adjoining kitchen. The Kitchen features modern, espresso-stained cabinets, granite counters, a walk-in pantry and stainless steel appliances. A mudroom off the garage and half-bath complete the first floor. The oversized windows across the back of the home and the slider from the dining area overlook the outdoor entertaining spaces. Included in the custom paved patio with accent lighting throughout is a Caldera Makena 6-person hot tub, outdoor kitchen and bar area, all sure to please. The outdoor kitchen features a tiled counter, Bull appliances, including a gas grill, separate side burner, a refrigerator and an ice chest. Mature landscaping with a fully-fenced back yard help complete your personal paradise. On the second floor is a large loft area, also hard-wired for surround sound, and is a perfect space for a game room or lounge area for your guests. Three other bedrooms, a full bath and a laundry area are found on the second floor, along with a master bedroom that includes a four-piece ensuite and an expansive walk-in closet. The energy-efficient package consists of energy efficient appliances, air returns in every bedroom, a tankless water heater, high-efficiency HVAC and furnace with extra insulation in the attic and basement, plus up-graded insulation in the walls throughout the home! solar panels to reduce expenses have been added to reduce expenses. Simply unpack your bags and start to dream! A quick walk to the municipal fields, walking paths and several playgrounds. Only minutes to major roadways PLUS a 3-year balance on the 10-year builder s warranty! This Platinum Home is the total package!
Location
State NJ
County Burlington
Area Florence Twp (20315)
Zoning RESIDENTIAL
Rooms
Other Rooms Dining Room, Primary Bedroom, Bedroom 2, Bedroom 4, Kitchen, Family Room, Den, Laundry, Loft, Mud Room, Bathroom 3
Basement Poured Concrete, Full, Unfinished
Interior
Interior Features Carpet, Combination Dining/Living, Crown Moldings, Efficiency, Floor Plan - Open, Pantry, Upgraded Countertops, Walk-in Closet(s)
Hot Water Natural Gas
Heating Forced Air
Cooling Central A/C
Flooring Carpet, Hardwood, Vinyl
Fireplaces Number 1
Fireplaces Type Gas/Propane
Equipment Built-In Microwave, Built-In Range, Dishwasher, Disposal, Dryer, Oven - Self Cleaning, Refrigerator, Stainless Steel Appliances, Washer, Water Heater, Water Heater - Tankless
Fireplace Y
Appliance Built-In Microwave, Built-In Range, Dishwasher, Disposal, Dryer, Oven - Self Cleaning, Refrigerator, Stainless Steel Appliances, Washer, Water Heater, Water Heater - Tankless
Heat Source Natural Gas
Laundry Upper Floor
Exterior
Exterior Feature Patio(s)
Parking Features Additional Storage Area, Garage - Front Entry, Garage Door Opener, Inside Access
Garage Spaces 2.0
Fence Vinyl, Rear, Privacy
Utilities Available Under Ground
Water Access N
Roof Type Shingle
Accessibility None
Porch Patio(s)
Attached Garage 2
Total Parking Spaces 2
Garage Y
Building
Lot Description Backs - Open Common Area, Landscaping, Rear Yard, SideYard(s), Front Yard
Story 2
Sewer Public Sewer
Water Public
Architectural Style Contemporary
Level or Stories 2
Additional Building Above Grade, Below Grade
Structure Type 9'+ Ceilings
New Construction N
Schools
High Schools Florence Twp. Mem. H.S.
School District Florence Township Public Schools
Others
Senior Community No
Tax ID 15-00156 07-00003
Ownership Fee Simple
SqFt Source Estimated
Security Features Security System,Smoke Detector,Carbon Monoxide Detector(s)
Acceptable Financing Cash, Conventional, FHA
Listing Terms Cash, Conventional, FHA
Financing Cash,Conventional,FHA
Special Listing Condition Standard
Read Less
Want to know what your home might be worth? Contact us for a FREE valuation!

Our team is ready to help you sell your home for the highest possible price ASAP

Bought with Barbara A Polyak • Smires & Associates

GET MORE INFORMATION





