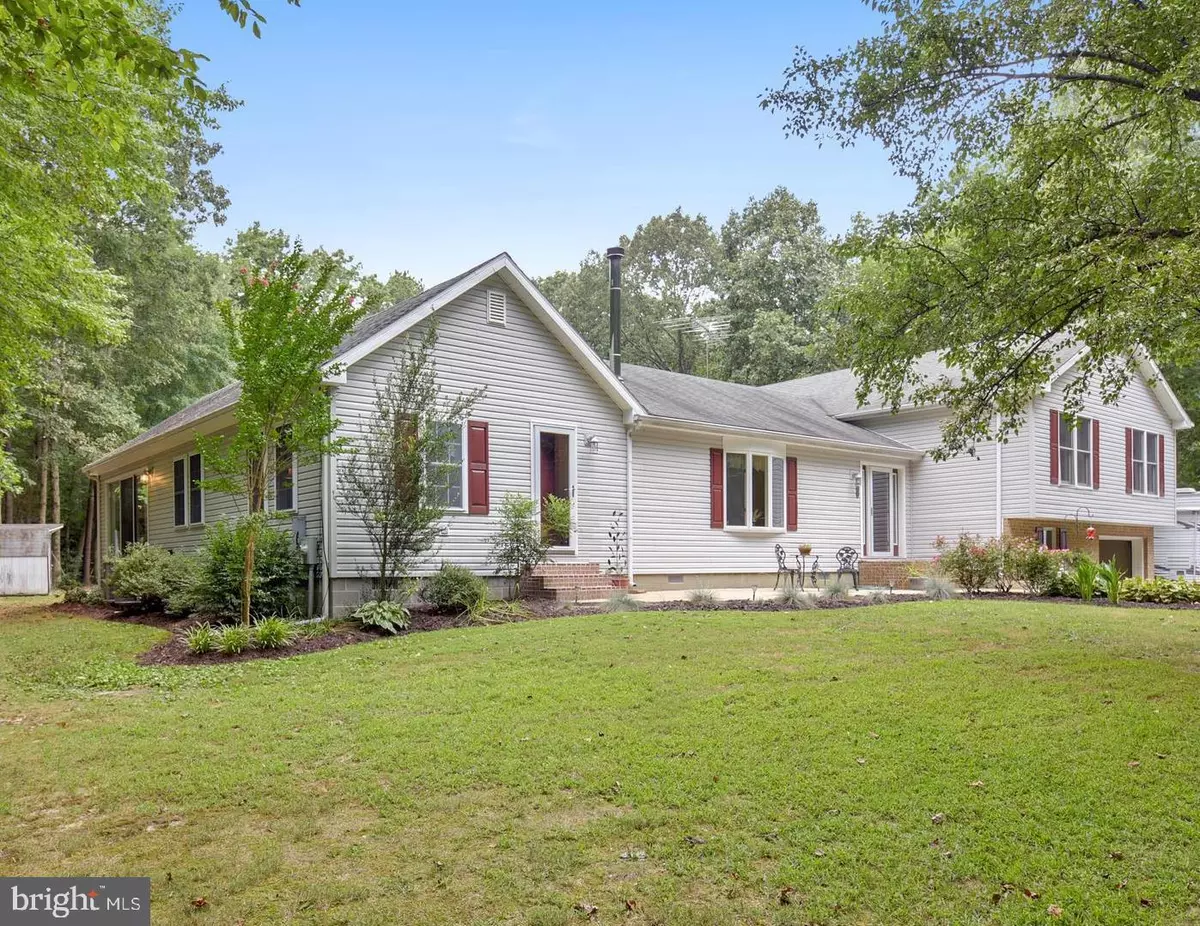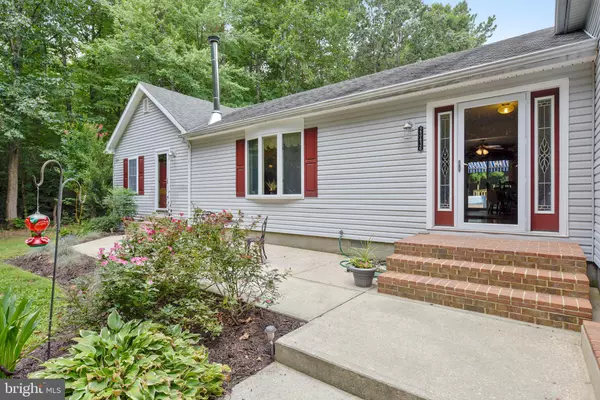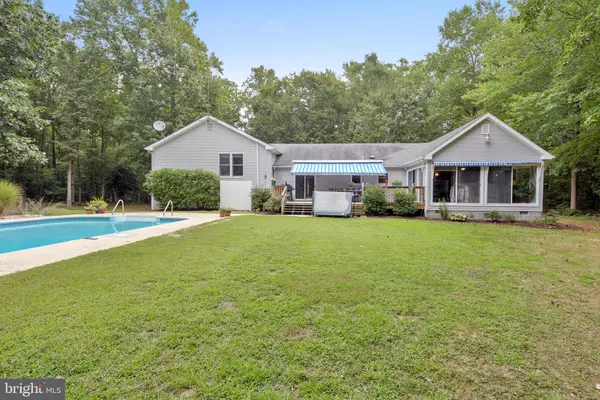$345,000
$349,000
1.1%For more information regarding the value of a property, please contact us for a free consultation.
23436 IVANS RD Preston, MD 21655
3 Beds
3 Baths
2,752 SqFt
Key Details
Sold Price $345,000
Property Type Single Family Home
Sub Type Detached
Listing Status Sold
Purchase Type For Sale
Square Footage 2,752 sqft
Price per Sqft $125
Subdivision Gilpins Point Farm
MLS Listing ID MDCM122860
Sold Date 09/27/19
Style Split Level
Bedrooms 3
Full Baths 3
HOA Y/N N
Abv Grd Liv Area 2,752
Originating Board BRIGHT
Year Built 1993
Annual Tax Amount $2,824
Tax Year 2018
Lot Size 6.000 Acres
Acres 6.0
Lot Dimensions x 0.00
Property Description
Very private, beautifully updated and extremely well maintained home on 6 wooded acres just 15 minutes from Easton. This property is situated close to Gilpin Point and Ganeys Wharf with public access to the Choptank River. ** Inside you will find all new red oak hardwood and tile flooring; completely remodeled kitchen with Rustic Hickory StarMark cabinetry, granite countertops, new sink and appliances; breakfast room, sunroom, office/den with full bath and separate entrance (potential in-law suite), dining room with china closets and large sunroom with built-ins and exterior awning. Family room has new Virginia slate hearth with wood stove and custom red oak mantel. Separate laundry room with washer & dryer, newly renovated full bath. ** 2nd floor master has new carpet, large walk-in closet, full bath with jacuzzi tub and separate shower. Two additional bedrooms and renovated full hall bath. ** Oversized one car garage with new door, large workshop area. 2 new Payne heat pumps--2016 and 2019. **Backyard features large deck with awning off kitchen, hot tub and sparkling in-ground pool (with new liner, cover, ladder, Polaris, skimmer,) playground area and two sizable out buildings. Entrance Ivan Rd bordered 50 ft on right by beautiful stream. List of improvements available.
Location
State MD
County Caroline
Zoning R
Rooms
Other Rooms Dining Room, Primary Bedroom, Bedroom 2, Bedroom 3, Kitchen, Family Room, Den, Breakfast Room, Sun/Florida Room, Bathroom 3, Primary Bathroom
Basement Other, Garage Access
Interior
Interior Features Breakfast Area, Built-Ins, Ceiling Fan(s), Dining Area, Floor Plan - Traditional, Kitchen - Eat-In, Primary Bath(s), Pantry, Soaking Tub, Stall Shower, Wainscotting, Walk-in Closet(s), Window Treatments, Wood Floors, Wood Stove, Other
Heating Heat Pump(s), Wood Burn Stove
Cooling Central A/C, Heat Pump(s)
Flooring Wood, Carpet, Ceramic Tile
Furnishings No
Fireplace N
Heat Source Electric, Wood
Laundry Main Floor
Exterior
Parking Features Garage - Front Entry, Garage Door Opener, Oversized
Garage Spaces 7.0
Pool In Ground
Water Access N
View Garden/Lawn, Trees/Woods
Roof Type Shingle
Street Surface Gravel
Accessibility 2+ Access Exits
Attached Garage 1
Total Parking Spaces 7
Garage Y
Building
Story 2.5
Sewer Community Septic Tank, Private Septic Tank
Water Private, Well
Architectural Style Split Level
Level or Stories 2.5
Additional Building Above Grade, Below Grade
Structure Type Dry Wall
New Construction N
Schools
School District Caroline County Public Schools
Others
Senior Community No
Tax ID 08-013799
Ownership Fee Simple
SqFt Source Assessor
Special Listing Condition Standard
Read Less
Want to know what your home might be worth? Contact us for a FREE valuation!

Our team is ready to help you sell your home for the highest possible price ASAP

Bought with Barbara J Blosser • Long & Foster Real Estate, Inc.
GET MORE INFORMATION





