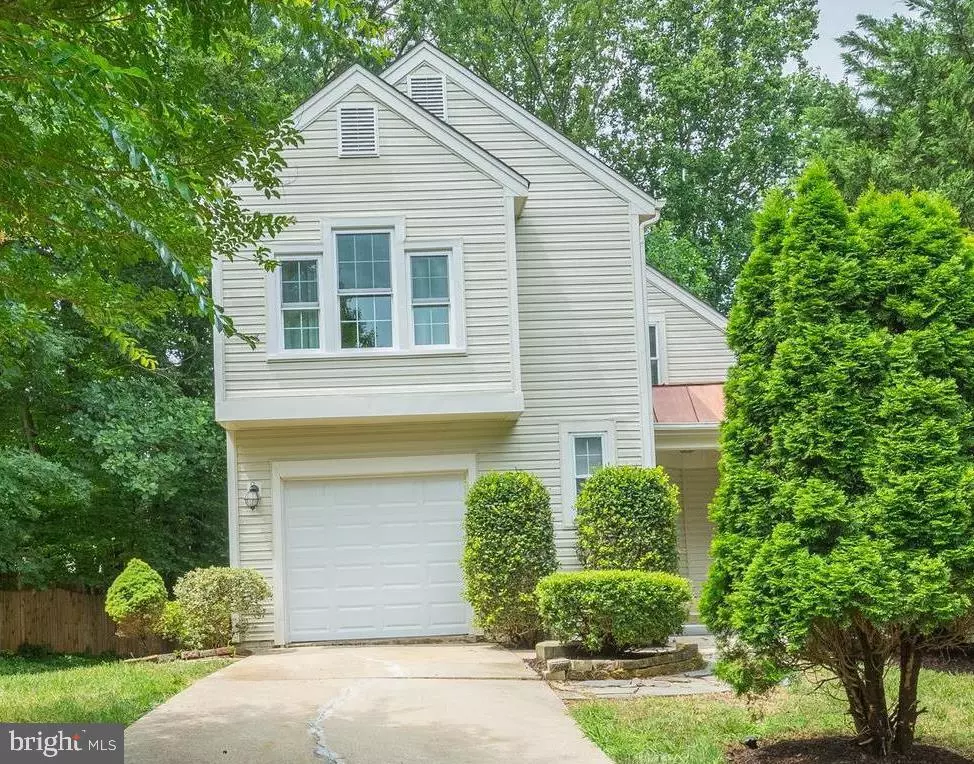$374,000
$374,000
For more information regarding the value of a property, please contact us for a free consultation.
4929 TALLOWWOOD DR Dumfries, VA 22025
3 Beds
3 Baths
2,297 SqFt
Key Details
Sold Price $374,000
Property Type Single Family Home
Sub Type Detached
Listing Status Sold
Purchase Type For Sale
Square Footage 2,297 sqft
Price per Sqft $162
Subdivision Montclair/Country Club
MLS Listing ID VAPW473142
Sold Date 09/27/19
Style Colonial
Bedrooms 3
Full Baths 2
Half Baths 1
HOA Fees $59/mo
HOA Y/N Y
Abv Grd Liv Area 1,490
Originating Board BRIGHT
Year Built 1985
Annual Tax Amount $4,144
Tax Year 2019
Lot Size 0.254 Acres
Acres 0.25
Property Description
Beautifully maintained home on a very private quiet lot with a huge yard in the award winning Montclair community. Walkable neighborhood with many amenities. Very useable backyard for playsets or pets. The house is located right across from Montclair Elementary School! Welcoming front porch opens up to the 2-story foyer, family room with vaulted ceilings and a cozy wood burning fireplace, separate dining room and large, eat-in kitchen with gleaming granite counter top. Sliding glass doors lead out to the deck, overlooking the peaceful, large, partially fenced yard. Upper level features 3 bedrooms and 2 full baths. Finished lower level with 2 storage rooms, finished family room and roughed in plumbing for an added bath. New siding and vinyl wrapped trim. Low HOA fee, access to Dolphin Beach, playgrounds, picnic areas, and optional golf membership and or swim club memberships. One Year Home Warranty to Buyer! Don't miss this great single family home for the price of a town home!
Location
State VA
County Prince William
Zoning RPC
Rooms
Other Rooms Dining Room, Primary Bedroom, Bedroom 2, Bedroom 3, Kitchen, Family Room, Basement, Bathroom 2, Bathroom 3
Basement Full, Daylight, Full, Interior Access, Outside Entrance, Partially Finished, Rear Entrance, Rough Bath Plumb, Walkout Level
Interior
Interior Features Attic, Breakfast Area, Carpet, Combination Dining/Living, Combination Kitchen/Dining, Dining Area, Floor Plan - Traditional, Kitchen - Eat-In, Kitchen - Table Space, Primary Bath(s), Pantry, Upgraded Countertops
Heating Heat Pump(s)
Cooling Central A/C
Fireplaces Number 1
Fireplaces Type Wood
Equipment Dishwasher, Disposal, Dryer, Microwave, Oven/Range - Electric, Refrigerator, Washer, Water Heater
Fireplace Y
Appliance Dishwasher, Disposal, Dryer, Microwave, Oven/Range - Electric, Refrigerator, Washer, Water Heater
Heat Source Electric
Exterior
Exterior Feature Porch(es), Deck(s)
Parking Features Garage - Front Entry, Garage Door Opener, Inside Access
Garage Spaces 1.0
Amenities Available Baseball Field, Basketball Courts, Beach, Boat Ramp, Common Grounds, Golf Course Membership Available, Jog/Walk Path, Picnic Area, Pool Mem Avail, Tennis Courts, Tot Lots/Playground, Water/Lake Privileges
Water Access N
Accessibility None
Porch Porch(es), Deck(s)
Attached Garage 1
Total Parking Spaces 1
Garage Y
Building
Lot Description Front Yard, Landscaping, Rear Yard
Story 3+
Sewer Public Sewer
Water Public
Architectural Style Colonial
Level or Stories 3+
Additional Building Above Grade, Below Grade
New Construction N
Schools
Elementary Schools Montclair
Middle Schools Saunders
High Schools Forest Park
School District Prince William County Public Schools
Others
HOA Fee Include Common Area Maintenance,Management,Reserve Funds
Senior Community No
Tax ID 8091-92-1158
Ownership Fee Simple
SqFt Source Estimated
Special Listing Condition Standard
Read Less
Want to know what your home might be worth? Contact us for a FREE valuation!

Our team is ready to help you sell your home for the highest possible price ASAP

Bought with Richard G Hanscom • Century 21 Redwood Realty
GET MORE INFORMATION





