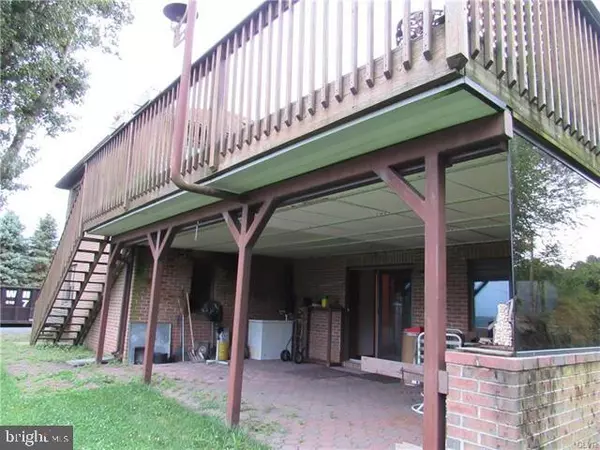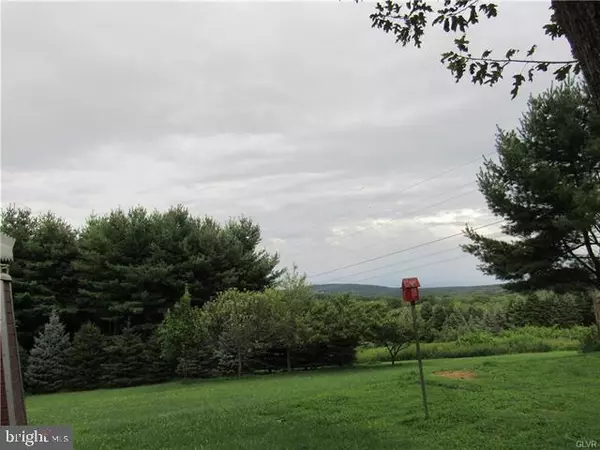$385,000
$427,000
9.8%For more information regarding the value of a property, please contact us for a free consultation.
1890 HIGHPOINT RD Coopersburg, PA 18036
3 Beds
3 Baths
1,782 SqFt
Key Details
Sold Price $385,000
Property Type Single Family Home
Sub Type Detached
Listing Status Sold
Purchase Type For Sale
Square Footage 1,782 sqft
Price per Sqft $216
MLS Listing ID PABU476360
Sold Date 09/27/19
Style Bi-level
Bedrooms 3
Full Baths 3
HOA Y/N N
Abv Grd Liv Area 1,782
Originating Board BRIGHT
Year Built 1995
Annual Tax Amount $6,864
Tax Year 2019
Lot Size 3.558 Acres
Acres 3.56
Lot Dimensions 606x359x281x553
Property Description
Unique well-maintained home on 3.5 acres includes large separate business garage/warehouse with capacity for contractor trucks or machinery. This area has heat, a utility sink, plumbed for toilet & 2nd floor storage. Spacious home has 3 bedrooms & 3 full baths, with 2 baths being handicap accessible. Enjoy beautiful views from all directions, a modern updated kitchen, generous-sized Living & dining room, newer fixtures in baths, 1st floor family room plus lovely 2nd family room with wood stove in lower level. There is also a large office, full bath, laundry & oversized 2-car garage with heat and air on this level. Other great features include Anderson windows & sliding doors throughout, central air, gas heat & HW, 28' long balcony, large deck & hook-up for future generator.
Location
State PA
County Bucks
Area Springfield Twp (10142)
Zoning AD
Rooms
Other Rooms Living Room, Dining Room, Primary Bedroom, Bedroom 2, Kitchen, Family Room, Den, Bedroom 1, Mud Room, Bathroom 1, Bathroom 2, Primary Bathroom
Main Level Bedrooms 3
Interior
Interior Features Ceiling Fan(s), Kitchen - Eat-In, Breakfast Area, Dining Area, Wood Stove
Heating Hot Water
Cooling Central A/C
Equipment Built-In Microwave, Dishwasher, Dryer - Electric, Washer, Refrigerator, Oven/Range - Electric
Furnishings No
Fireplace N
Appliance Built-In Microwave, Dishwasher, Dryer - Electric, Washer, Refrigerator, Oven/Range - Electric
Heat Source Natural Gas
Laundry Lower Floor
Exterior
Exterior Feature Balcony, Deck(s), Patio(s)
Parking Features Garage Door Opener, Inside Access, Oversized
Garage Spaces 7.0
Water Access N
View Panoramic
Roof Type Asphalt
Accessibility Other Bath Mod
Porch Balcony, Deck(s), Patio(s)
Attached Garage 2
Total Parking Spaces 7
Garage Y
Building
Lot Description Landscaping, Not In Development, Other
Story 2
Sewer On Site Septic
Water Well
Architectural Style Bi-level
Level or Stories 2
Additional Building Above Grade, Below Grade
New Construction N
Schools
High Schools Palisades
School District Palisades
Others
Senior Community No
Tax ID 42-013-001
Ownership Fee Simple
SqFt Source Estimated
Acceptable Financing Cash, Conventional, FHA
Listing Terms Cash, Conventional, FHA
Financing Cash,Conventional,FHA
Special Listing Condition Standard
Read Less
Want to know what your home might be worth? Contact us for a FREE valuation!

Our team is ready to help you sell your home for the highest possible price ASAP

Bought with Steven J Yost • BHHS Fox & Roach-Bethlehem

GET MORE INFORMATION





