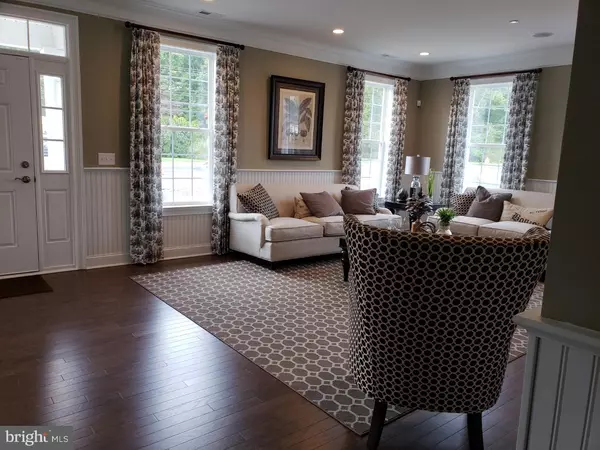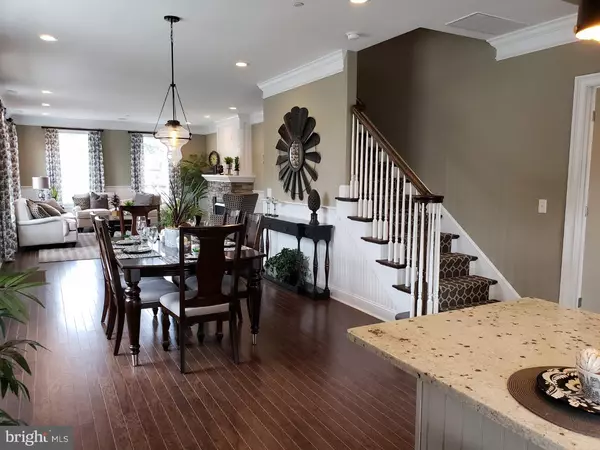$393,465
$367,900
6.9%For more information regarding the value of a property, please contact us for a free consultation.
LOT 5 PARRISH RD Fallsington, PA 19054
3 Beds
3 Baths
2,000 SqFt
Key Details
Sold Price $393,465
Property Type Townhouse
Sub Type Interior Row/Townhouse
Listing Status Sold
Purchase Type For Sale
Square Footage 2,000 sqft
Price per Sqft $196
Subdivision St Josephs Court
MLS Listing ID 1008740916
Sold Date 09/24/19
Style Carriage House
Bedrooms 3
Full Baths 2
Half Baths 1
HOA Y/N N
Abv Grd Liv Area 2,000
Originating Board TREND
Year Built 2018
Tax Year 2018
Property Description
Enjoy a wonderful new lifestyle in this elegant age qualified resort community, with clubhouse in the historic Fallsington area by McGrath Homes. Community is located on the former site of St Joseph the Worker Church/School and priced from $364,900. All homes are designed for maximum luxury and minimum maintenance and come with granite counter tops, economical gas heat and cooking, first floor owner's suite, 9' ceilings with the popular "open concept"design. Our carriage home, The "Raphael",our END unit, side entry welcomes you with lots of windows and comfortably features a spacious living room, dining room and kitchen all in an open area. The kitchen has a generous island, room enough for table/chairs, granite counter tops, stainless steel appliances and GAS cooking! Our 1st floor owner's suite includes a tray ceiling, separate shower and double vanities. The laundry room is also located on the 1st floor with a folding station for ultimate convenience. The 2 hall bedroom, bathroom and storage room located on the 2nd level for added space for company/office completes this lovely home! The clubhouse offers virtually endless possibilities for leisure and recreation; gathering room for parties, fully equipped fitness center, sports lounge, card/game room, outdoor entertaining patio and Bocce Court. Too good to pass up! What a great way to buy a brand new home at this exceptional price!!
Location
State PA
County Bucks
Area Falls Twp (10113)
Zoning R
Rooms
Other Rooms Living Room, Dining Room, Primary Bedroom, Bedroom 2, Kitchen, Family Room, Bedroom 1
Interior
Interior Features Primary Bath(s), Kitchen - Island, Butlers Pantry, Stall Shower, Kitchen - Eat-In
Hot Water Natural Gas
Heating Central
Cooling Central A/C
Flooring Wood, Fully Carpeted
Equipment Built-In Range, Oven - Self Cleaning, Dishwasher, Disposal, Built-In Microwave
Fireplace N
Window Features Bay/Bow
Appliance Built-In Range, Oven - Self Cleaning, Dishwasher, Disposal, Built-In Microwave
Heat Source Natural Gas
Laundry Main Floor
Exterior
Parking Features Covered Parking
Garage Spaces 3.0
Utilities Available Cable TV
Amenities Available Club House
Water Access N
Accessibility None
Attached Garage 1
Total Parking Spaces 3
Garage Y
Building
Story 2
Foundation Concrete Perimeter
Sewer Public Sewer
Water Public
Architectural Style Carriage House
Level or Stories 2
Additional Building Above Grade
Structure Type 9'+ Ceilings
New Construction Y
Schools
High Schools Pennsbury
School District Pennsbury
Others
Pets Allowed Y
HOA Fee Include Common Area Maintenance,Ext Bldg Maint,Lawn Maintenance,Snow Removal,Trash
Senior Community Yes
Age Restriction 55
Ownership Fee Simple
SqFt Source Estimated
Acceptable Financing Conventional
Listing Terms Conventional
Financing Conventional
Special Listing Condition Standard
Pets Allowed Case by Case Basis
Read Less
Want to know what your home might be worth? Contact us for a FREE valuation!

Our team is ready to help you sell your home for the highest possible price ASAP

Bought with James M Gambino • RE/MAX Properties - Newtown
GET MORE INFORMATION





