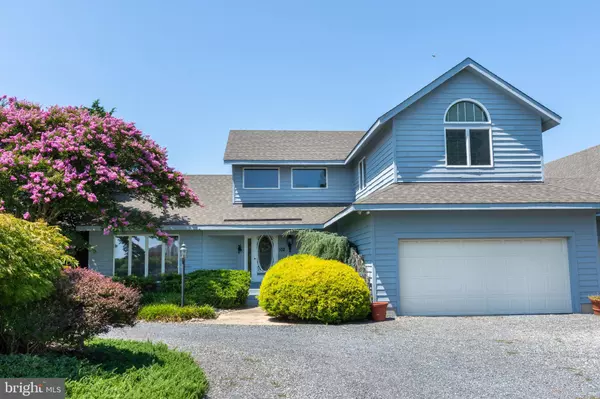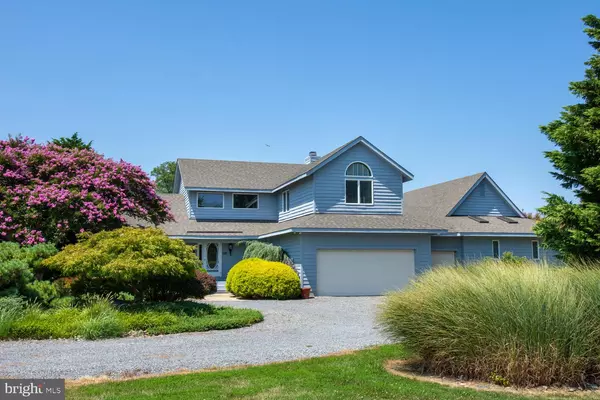$850,000
$895,000
5.0%For more information regarding the value of a property, please contact us for a free consultation.
102 COVE CREEK CT Stevensville, MD 21666
4 Beds
4 Baths
3,525 SqFt
Key Details
Sold Price $850,000
Property Type Single Family Home
Sub Type Detached
Listing Status Sold
Purchase Type For Sale
Square Footage 3,525 sqft
Price per Sqft $241
Subdivision Cove Creek Club
MLS Listing ID MDQA141210
Sold Date 09/24/19
Style Contemporary
Bedrooms 4
Full Baths 3
Half Baths 1
HOA Y/N N
Abv Grd Liv Area 3,525
Originating Board BRIGHT
Year Built 1989
Annual Tax Amount $8,735
Tax Year 2018
Lot Size 1.036 Acres
Acres 1.04
Lot Dimensions 0.00 x 0.00
Property Description
Come and see this DELIGHTFUL and SPACIOUS contemporary WATER FRONT property with PANORAMIC water views in a SECLUDED setting with a private swimming POOL & private PIER in the prestigious Golf community of Cove Creek Club!! Dramatic 2 story foyer, Living room w/ cathedral ceilings, open to a lovely REC room and a SUNNY Florida room!! Updated kitchen with maple cabinets, Breakfast Bar open to a family room with brick Fireplace, Luxurious Master bedroom Suite on the main level with water views and access to the Terrace and outside shower!! 3 bedrooms and 2 full baths on the upper level!! This lovely community offers Clubhouse, Golf,Tennis,Marina and more!! OPEN SUNDAY 09/01 12PM-3PM!
Location
State MD
County Queen Annes
Zoning NC-1
Rooms
Main Level Bedrooms 1
Interior
Heating Forced Air
Cooling Central A/C
Fireplaces Number 1
Heat Source Propane - Leased, Electric
Exterior
Parking Features Garage Door Opener
Garage Spaces 2.0
Water Access Y
Water Access Desc Public Access
Accessibility Other
Attached Garage 2
Total Parking Spaces 2
Garage Y
Building
Story 2
Sewer Community Septic Tank, Private Septic Tank
Water Well
Architectural Style Contemporary
Level or Stories 2
Additional Building Above Grade, Below Grade
New Construction N
Schools
School District Queen Anne'S County Public Schools
Others
Senior Community No
Tax ID 04-079043
Ownership Fee Simple
SqFt Source Estimated
Special Listing Condition Standard
Read Less
Want to know what your home might be worth? Contact us for a FREE valuation!

Our team is ready to help you sell your home for the highest possible price ASAP

Bought with Zach Schafer • Berkshire Hathaway HomeServices PenFed Realty
GET MORE INFORMATION





