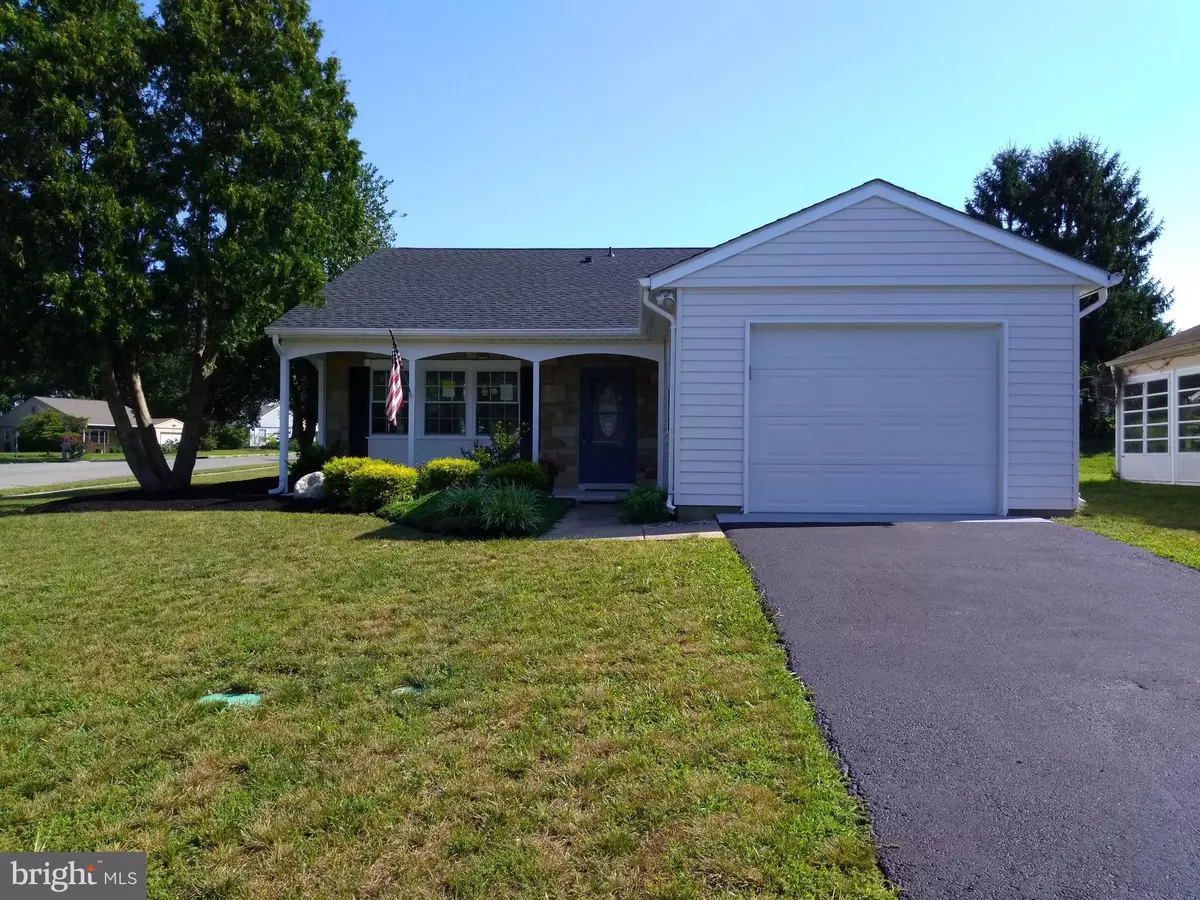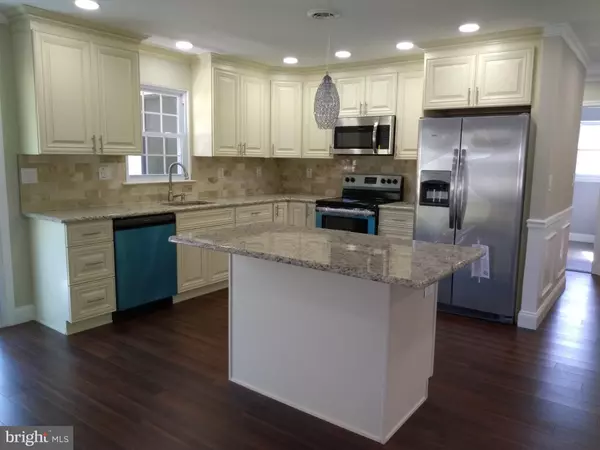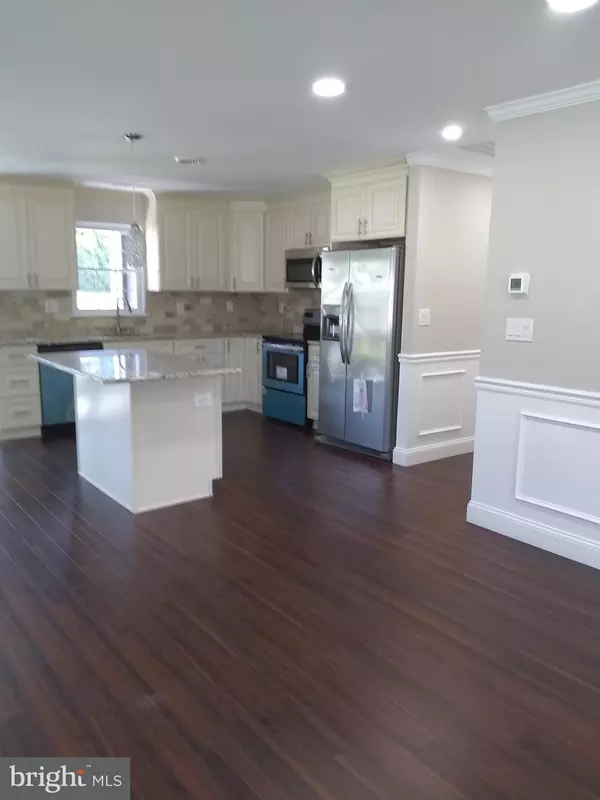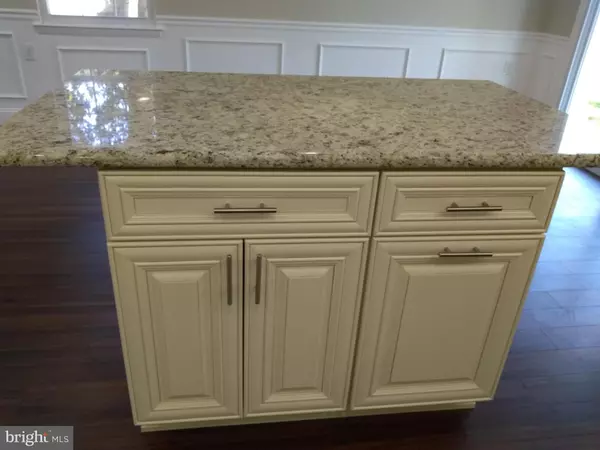$195,000
$199,900
2.5%For more information regarding the value of a property, please contact us for a free consultation.
2 NEW CASTLE DR Southampton, NJ 08088
2 Beds
2 Baths
1,102 SqFt
Key Details
Sold Price $195,000
Property Type Single Family Home
Sub Type Detached
Listing Status Sold
Purchase Type For Sale
Square Footage 1,102 sqft
Price per Sqft $176
Subdivision Leisuretowne
MLS Listing ID NJBL354274
Sold Date 09/27/19
Style Ranch/Rambler
Bedrooms 2
Full Baths 1
Half Baths 1
HOA Fees $77/mo
HOA Y/N Y
Abv Grd Liv Area 1,102
Originating Board BRIGHT
Year Built 1976
Annual Tax Amount $2,812
Tax Year 2019
Lot Size 7,700 Sqft
Acres 0.18
Lot Dimensions 70.00 x 110.00
Property Description
Move right in to this rehabbed and reconfigured corner lot Gladwyne model located in the desirable 55+ LeisureTowne development. Freshly painted interior in neutral colors, energy efficient windows, laminate floors, recessed lighting, ceiling fans, eat in kitchen with granite counter top island with pendant lighting, all new stainless steel appliances and soft close cabinets with granite counter tops. The bedrooms have new ceiling fans and metal shelving in the closets. Both bathrooms have been upgraded and are hooked up to bluetooth speakers. New energy efficient heat pump (no baseboards). The exterior, garage walls and floor have been painted. New sliding doors that lead to the patio. Pull down attic stairs in garage, new garage door opener, new upgraded electric panel box and an in ground sprinkler system.LeisureTowne is an active adult community with numerous clubs, activities, 2 heated outdoor pools, 3 clubhouses, 24 hour security, bus service and much more.
Location
State NJ
County Burlington
Area Southampton Twp (20333)
Zoning RDPL
Rooms
Other Rooms Living Room, Dining Room, Primary Bedroom, Bedroom 2, Kitchen, Attic
Main Level Bedrooms 2
Interior
Interior Features Attic, Crown Moldings, Ceiling Fan(s), Dining Area, Floor Plan - Open, Kitchen - Eat-In, Kitchen - Island, Sprinkler System, Tub Shower, Upgraded Countertops, Wood Floors
Heating Heat Pump - Electric BackUp
Cooling Ceiling Fan(s), Central A/C, Heat Pump(s), Programmable Thermostat
Equipment Built-In Microwave, Built-In Range, Dishwasher, Disposal, Dryer - Electric, Microwave, Oven - Self Cleaning, Oven/Range - Electric, Refrigerator, Stainless Steel Appliances, Washer, Water Heater
Fireplace N
Appliance Built-In Microwave, Built-In Range, Dishwasher, Disposal, Dryer - Electric, Microwave, Oven - Self Cleaning, Oven/Range - Electric, Refrigerator, Stainless Steel Appliances, Washer, Water Heater
Heat Source Electric
Exterior
Parking Features Garage Door Opener
Garage Spaces 1.0
Utilities Available Cable TV
Water Access N
Accessibility None
Attached Garage 1
Total Parking Spaces 1
Garage Y
Building
Story 1
Sewer Public Sewer
Water Public
Architectural Style Ranch/Rambler
Level or Stories 1
Additional Building Above Grade, Below Grade
New Construction N
Schools
School District Southampton Township Public Schools
Others
Pets Allowed Y
Senior Community Yes
Age Restriction 55
Tax ID 33-02702 57-00008
Ownership Fee Simple
SqFt Source Assessor
Acceptable Financing Cash, Conventional, FHA, VA, USDA
Listing Terms Cash, Conventional, FHA, VA, USDA
Financing Cash,Conventional,FHA,VA,USDA
Special Listing Condition Standard
Pets Allowed Cats OK, Dogs OK, Number Limit
Read Less
Want to know what your home might be worth? Contact us for a FREE valuation!

Our team is ready to help you sell your home for the highest possible price ASAP

Bought with Cynthia G Duvin • BHHS Fox & Roach Robbinsville RE
GET MORE INFORMATION





