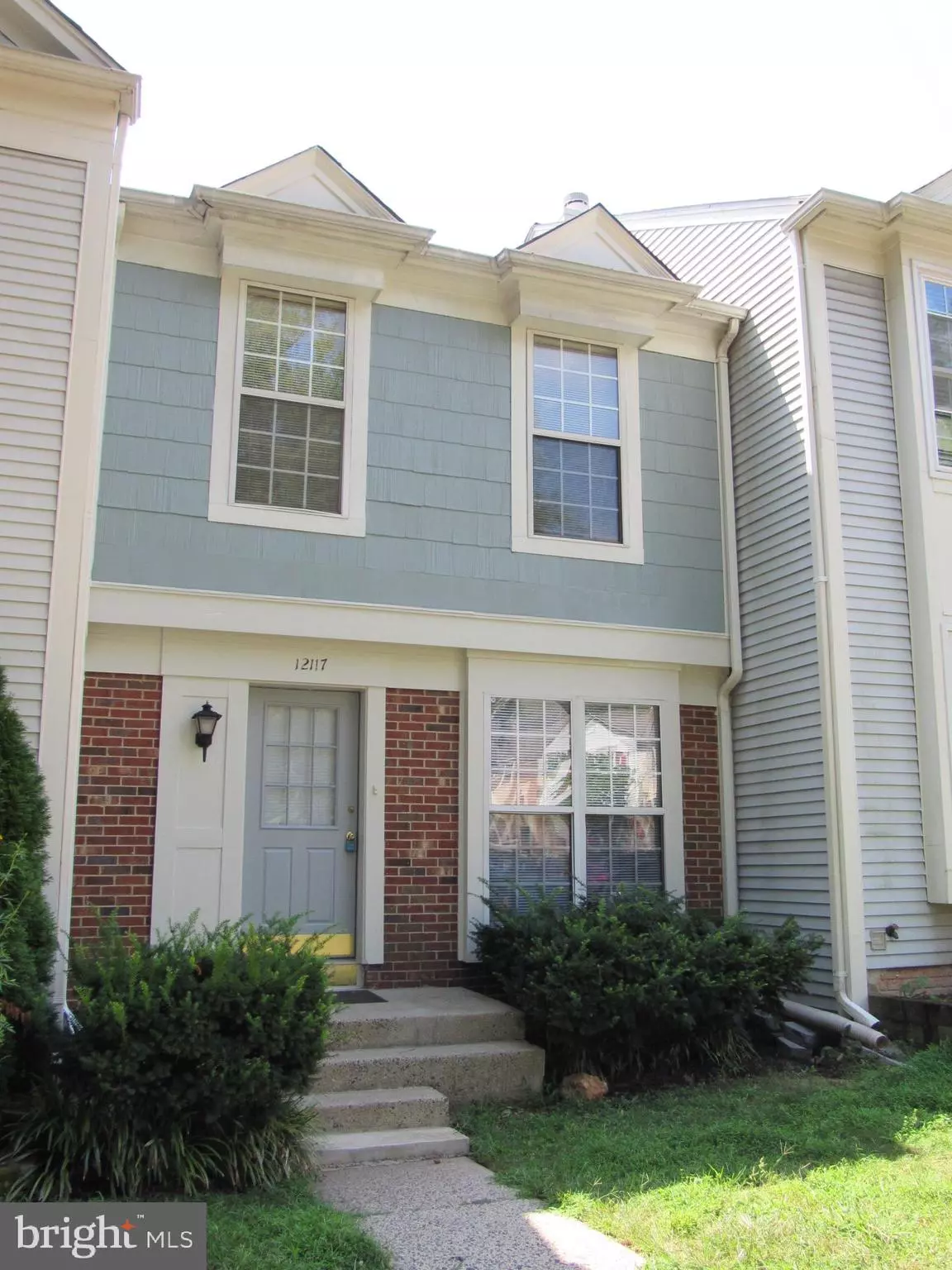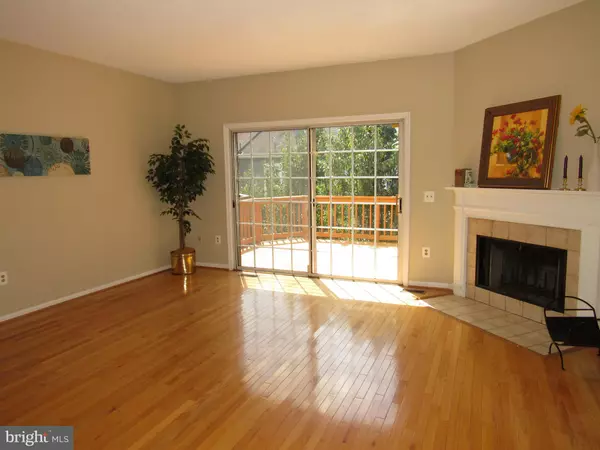$415,000
$415,000
For more information regarding the value of a property, please contact us for a free consultation.
12117 WEDGEWAY PL Fairfax, VA 22033
2 Beds
4 Baths
1,908 SqFt
Key Details
Sold Price $415,000
Property Type Townhouse
Sub Type Interior Row/Townhouse
Listing Status Sold
Purchase Type For Sale
Square Footage 1,908 sqft
Price per Sqft $217
Subdivision Penderbrook
MLS Listing ID VAFX1084902
Sold Date 09/27/19
Style Colonial
Bedrooms 2
Full Baths 3
Half Baths 1
HOA Fees $154/mo
HOA Y/N Y
Abv Grd Liv Area 1,278
Originating Board BRIGHT
Year Built 1988
Annual Tax Amount $4,371
Tax Year 2019
Lot Size 1,260 Sqft
Acres 0.03
Property Description
WOW, this is a truly MOVE-IN ready home in very desirable Penderbrook!!! Freshly painted, 3-level townhome that backs to a serene common area>Open floorplan>Large living room with hardwood floors on main level, Fireplace, and walk-out to large deck>Open kitchen with breakfast room>Upper level features 2 Master BR Suites each with their own Full Bath and NEW carpeting>Nicely finished, walk-out Rec Room, w/Den + a full bath>Enjoy the WONDERFUL Penderbrook community amenities to include: Pool, Tennis, Fitness Center, basketball, playgrounds, walking paths; 18 hole Golf Course and so much more. Close to Fair Oaks Mall, shopping, restaurants, Whole Food, Wegmans, schools>Very well priced
Location
State VA
County Fairfax
Zoning 308
Rooms
Basement Full, Connecting Stairway, Fully Finished, Improved, Interior Access, Windows, Daylight, Partial, Heated, Outside Entrance, Rear Entrance, Walkout Level
Interior
Interior Features Carpet, Ceiling Fan(s), Combination Dining/Living, Dining Area, Floor Plan - Open, Recessed Lighting, Wood Floors, Breakfast Area, Kitchen - Eat-In, Kitchen - Island, Kitchen - Table Space, Primary Bath(s)
Hot Water Natural Gas
Heating Forced Air
Cooling Ceiling Fan(s), Central A/C
Flooring Carpet, Ceramic Tile, Hardwood, Wood
Fireplaces Number 1
Fireplaces Type Mantel(s), Screen
Equipment Dishwasher, Disposal, Dryer, Exhaust Fan, Oven/Range - Gas, Refrigerator, Washer, Water Heater
Furnishings No
Fireplace Y
Window Features Screens
Appliance Dishwasher, Disposal, Dryer, Exhaust Fan, Oven/Range - Gas, Refrigerator, Washer, Water Heater
Heat Source Natural Gas
Laundry Has Laundry, Dryer In Unit, Washer In Unit, Upper Floor
Exterior
Exterior Feature Deck(s)
Parking On Site 2
Utilities Available Cable TV, Cable TV Available, DSL Available, Electric Available, Natural Gas Available, Phone, Phone Available, Phone Connected, Sewer Available, Water Available
Amenities Available Common Grounds, Reserved/Assigned Parking, Tot Lots/Playground, Basketball Courts, Community Center, Exercise Room, Golf Course Membership Available, Golf Course, Jog/Walk Path, Pool - Outdoor, Swimming Pool, Tennis Courts
Water Access N
Accessibility None
Porch Deck(s)
Garage N
Building
Lot Description Backs - Open Common Area, Cul-de-sac
Story 3+
Sewer Public Sewer
Water Public
Architectural Style Colonial
Level or Stories 3+
Additional Building Above Grade, Below Grade
Structure Type Dry Wall,Vaulted Ceilings,9'+ Ceilings,High
New Construction N
Schools
School District Fairfax County Public Schools
Others
Pets Allowed Y
HOA Fee Include Common Area Maintenance,Management,Reserve Funds,Road Maintenance,Snow Removal,Trash,Pool(s),Recreation Facility
Senior Community No
Tax ID 0461 23 0028
Ownership Fee Simple
SqFt Source Assessor
Acceptable Financing Cash, Conventional, FHA, VA, VHDA
Listing Terms Cash, Conventional, FHA, VA, VHDA
Financing Cash,Conventional,FHA,VA,VHDA
Special Listing Condition Standard
Pets Allowed Cats OK, Dogs OK
Read Less
Want to know what your home might be worth? Contact us for a FREE valuation!

Our team is ready to help you sell your home for the highest possible price ASAP

Bought with Wentong Chen • Libra Realty, LLC
GET MORE INFORMATION





