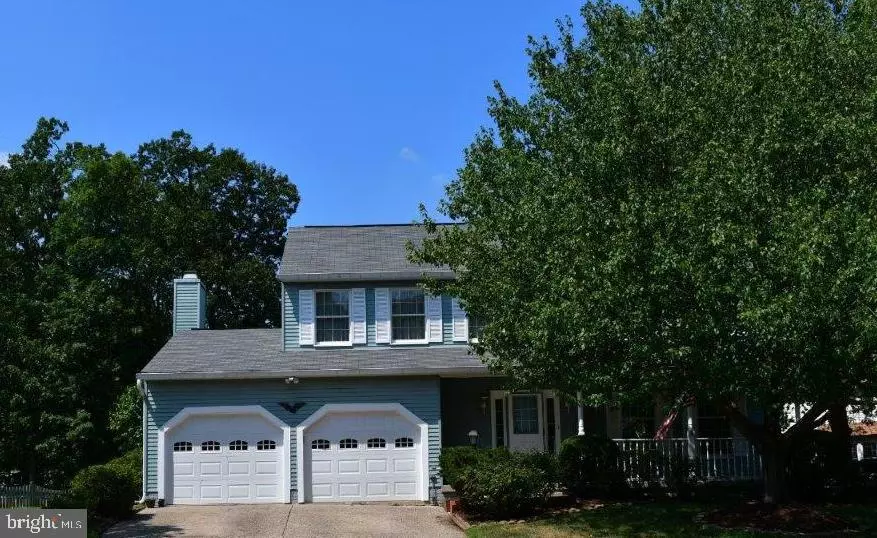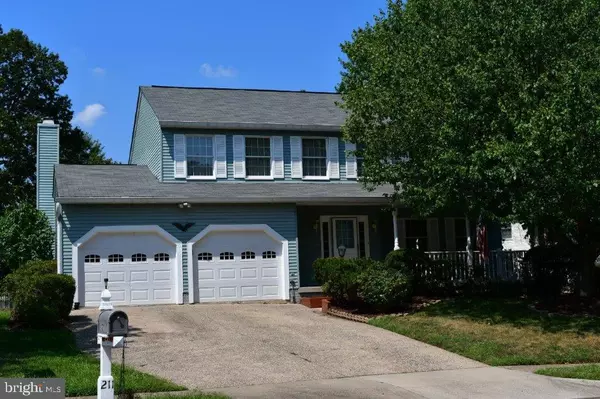$525,000
$530,000
0.9%For more information regarding the value of a property, please contact us for a free consultation.
211 PIN OAK COURT Sterling, VA 20164
4 Beds
4 Baths
2,670 SqFt
Key Details
Sold Price $525,000
Property Type Single Family Home
Sub Type Detached
Listing Status Sold
Purchase Type For Sale
Square Footage 2,670 sqft
Price per Sqft $196
Subdivision Forest Ridge
MLS Listing ID VALO392732
Sold Date 09/27/19
Style Colonial
Bedrooms 4
Full Baths 3
Half Baths 1
HOA Fees $10/ann
HOA Y/N Y
Abv Grd Liv Area 2,152
Originating Board BRIGHT
Year Built 1986
Annual Tax Amount $4,857
Tax Year 2019
Lot Size 10,019 Sqft
Acres 0.23
Property Description
Move-In-Ready, 4BR, 3.5BA Single Family Home. Prime Cul-De-Sac lot backs to peaceful wooded area. Hardwood throughout Main Level, Upper Level, and Stairway with Fresh Paint throughout. French doors lead to a private Screened Porch/Deck that offers additional living space and an unobstructed view of the trees.2018 renovated Kitchen with new Stainless Steel Appliances and Granite Counters with tile backsplash. Large family room with wood-burning fireplace. The upper level offers 4 large bedrooms, each equipped with a ceiling fan & light. The master bedroom offers a large walk-in closet with an additional 2nd closet.2018 renovated master bath with dual vanity and natural light. 2018 renovated second full bath with convenient bedroom level Laundry area! The Walk-Out lower level is spacious and perfect for a game/rec room with door leading to walk/out stairs and backyard, also offers a Full Bathroom with additional large storage room and closets. Don't miss this one! Make this your home in the sought after well-maintained Forest Ridge Community! Desired Loudoun County School District!
Location
State VA
County Loudoun
Zoning R181920
Rooms
Other Rooms Family Room
Basement Full
Main Level Bedrooms 4
Interior
Heating Central
Cooling Central A/C
Fireplaces Number 1
Fireplaces Type Wood
Fireplace Y
Heat Source Electric
Laundry Upper Floor
Exterior
Parking Features Garage - Front Entry
Garage Spaces 2.0
Water Access N
Roof Type Asbestos Shingle
Accessibility 2+ Access Exits
Attached Garage 2
Total Parking Spaces 2
Garage Y
Building
Story 3+
Sewer Public Septic
Water Public
Architectural Style Colonial
Level or Stories 3+
Additional Building Above Grade, Below Grade
New Construction N
Schools
School District Loudoun County Public Schools
Others
Senior Community No
Tax ID 023173863000
Ownership Fee Simple
SqFt Source Estimated
Acceptable Financing FHA, Conventional, VHDA, Cash
Listing Terms FHA, Conventional, VHDA, Cash
Financing FHA,Conventional,VHDA,Cash
Special Listing Condition Standard
Read Less
Want to know what your home might be worth? Contact us for a FREE valuation!

Our team is ready to help you sell your home for the highest possible price ASAP

Bought with Debbie E Gill • Long & Foster Real Estate, Inc.

GET MORE INFORMATION





