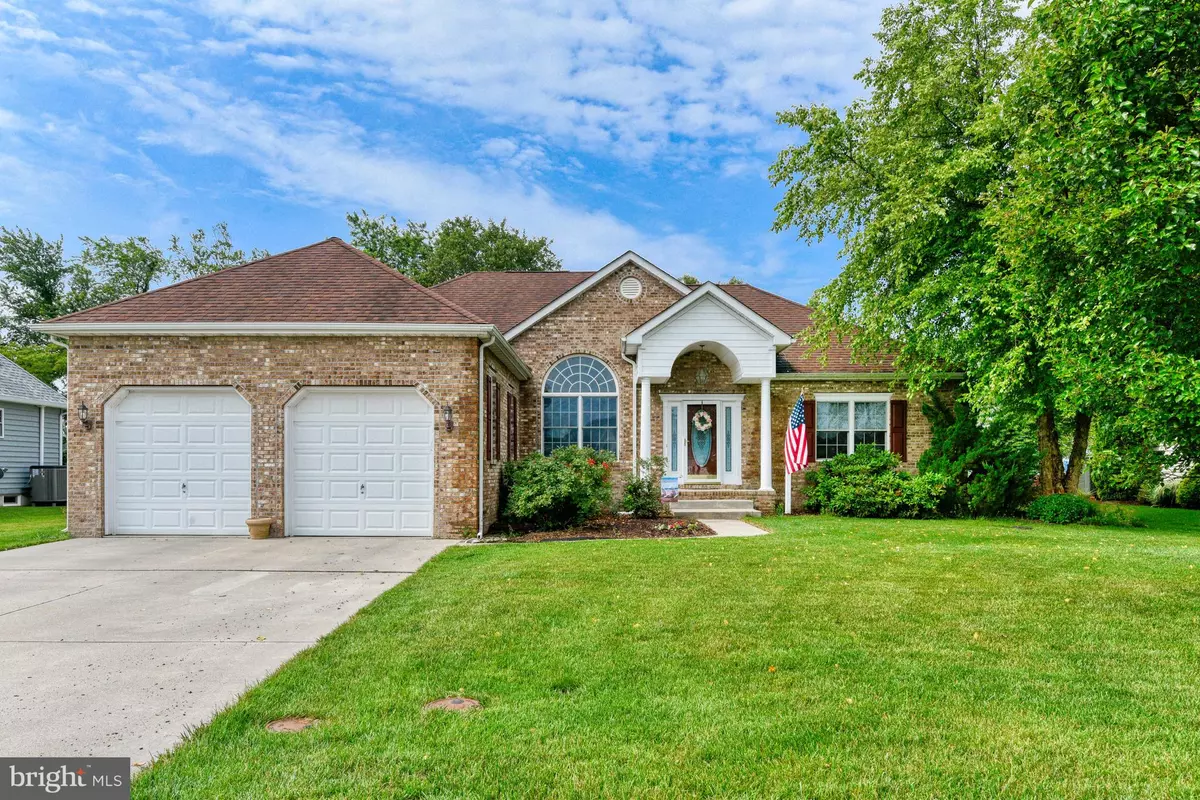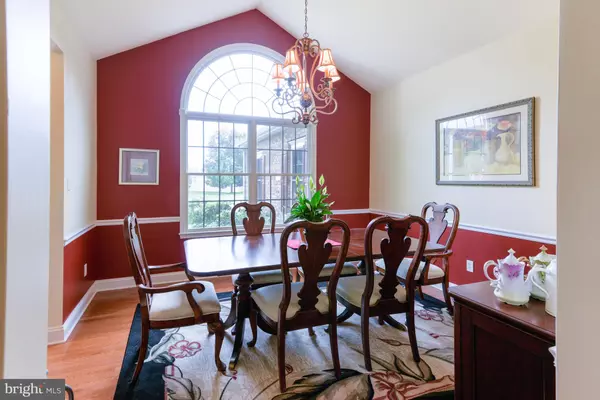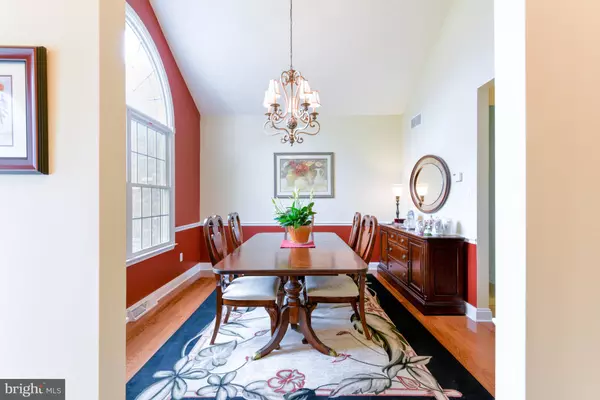$339,900
$339,900
For more information regarding the value of a property, please contact us for a free consultation.
224 SHORE DR Milton, DE 19968
3 Beds
2 Baths
2,295 SqFt
Key Details
Sold Price $339,900
Property Type Single Family Home
Sub Type Detached
Listing Status Sold
Purchase Type For Sale
Square Footage 2,295 sqft
Price per Sqft $148
Subdivision Wagamons West Shores
MLS Listing ID DESU141956
Sold Date 09/27/19
Style Ranch/Rambler
Bedrooms 3
Full Baths 2
HOA Fees $8/ann
HOA Y/N Y
Abv Grd Liv Area 1,902
Originating Board BRIGHT
Year Built 2006
Annual Tax Amount $750
Tax Year 2018
Lot Size 0.254 Acres
Acres 0.25
Lot Dimensions 85x130
Property Description
Offering a one level living split floor plan this ranch style home with basement provides 3 bedroom, 2 bath, and a 2 car garage and a fenced in rear yard that is professionally landscaped with yard irrigation. Entering your home you are invited into the living room where you have a gas fireplace and area to entertain. The combined kitchen and living area with tile flooring opens to the rear deck with awing. The owners bedroom offers a walk in closet and bath. Out door living and fenced in rear yard is ready for your family. The partially finished basement offers an additional living area, storage, or craft room. All of this is located on Wagamon's Pond in Milton. Schedule your appointment today.
Location
State DE
County Sussex
Area Broadkill Hundred (31003)
Zoning RESIDENTIAL
Rooms
Basement Partially Finished
Main Level Bedrooms 3
Interior
Interior Features Attic, Breakfast Area, Carpet, Ceiling Fan(s), Combination Dining/Living, Dining Area, Entry Level Bedroom, Primary Bath(s), Recessed Lighting, Walk-in Closet(s)
Hot Water Propane
Heating Forced Air
Cooling Central A/C
Flooring Carpet, Ceramic Tile, Hardwood
Fireplaces Type Gas/Propane
Equipment Dishwasher, Disposal, Dryer, Microwave, Oven/Range - Electric, Refrigerator, Washer, Water Heater
Fireplace Y
Appliance Dishwasher, Disposal, Dryer, Microwave, Oven/Range - Electric, Refrigerator, Washer, Water Heater
Heat Source Propane - Leased
Laundry Main Floor
Exterior
Parking Features Garage - Front Entry
Garage Spaces 7.0
Water Access N
Roof Type Architectural Shingle
Accessibility None
Attached Garage 2
Total Parking Spaces 7
Garage Y
Building
Lot Description Backs to Trees, Cleared
Story 1
Sewer Public Sewer
Water Public
Architectural Style Ranch/Rambler
Level or Stories 1
Additional Building Above Grade, Below Grade
Structure Type Dry Wall
New Construction N
Schools
School District Cape Henlopen
Others
Senior Community No
Tax ID 235-20.00-367.00
Ownership Fee Simple
SqFt Source Assessor
Special Listing Condition Standard
Read Less
Want to know what your home might be worth? Contact us for a FREE valuation!

Our team is ready to help you sell your home for the highest possible price ASAP

Bought with CHRISTINE MCCOY • Coldwell Banker Realty

GET MORE INFORMATION





