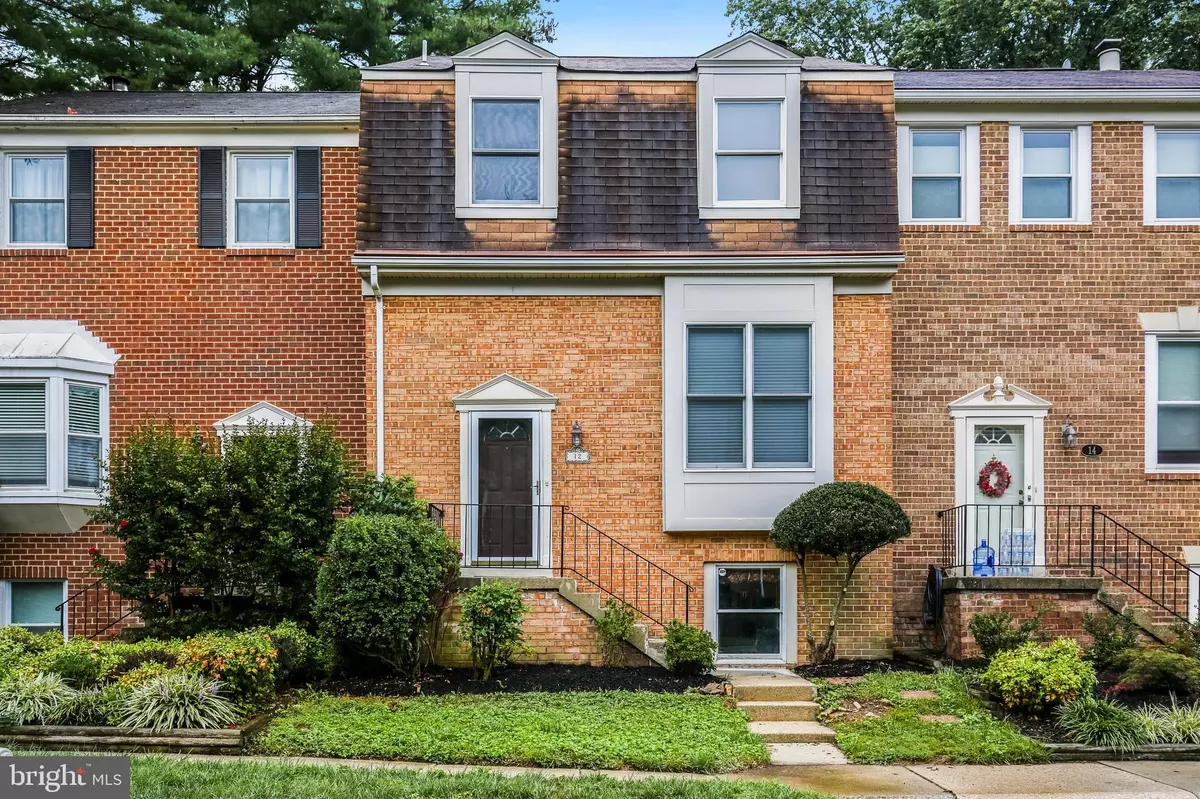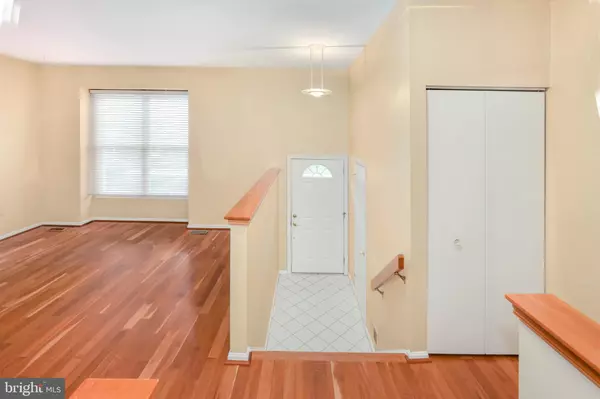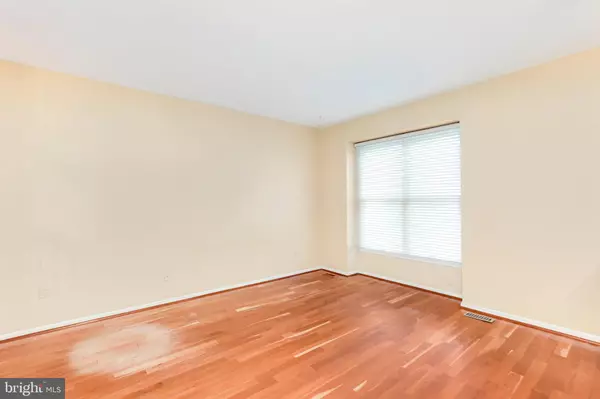$340,000
$325,000
4.6%For more information regarding the value of a property, please contact us for a free consultation.
12 CATOCTIN CT Silver Spring, MD 20906
3 Beds
4 Baths
1,984 SqFt
Key Details
Sold Price $340,000
Property Type Townhouse
Sub Type Interior Row/Townhouse
Listing Status Sold
Purchase Type For Sale
Square Footage 1,984 sqft
Price per Sqft $171
Subdivision Bel Pre Manor
MLS Listing ID MDMC676238
Sold Date 09/27/19
Style Colonial
Bedrooms 3
Full Baths 2
Half Baths 2
HOA Fees $90/mo
HOA Y/N Y
Abv Grd Liv Area 1,584
Originating Board BRIGHT
Year Built 1980
Annual Tax Amount $3,432
Tax Year 2019
Lot Size 2,002 Sqft
Acres 0.05
Property Description
Offering a great opportunity to get in to Bel Pre Manor, far under current market value, with this brick front townhome with 3 BRs & 2 full/2 half BAs being sold AS-IS. The kitchen already features stainless steel appliances, cherry stained cabinets and ceramic tile floor and walks out to a deck and fenced/gated backyard. Brazilian cherry hardwoods adorn the living/dining rooms and just needs to be refinished. The master bath upstairs is updated with marble tile and there's a fireplace on the LL. With your additional TLC, such as carpet replacement, painting, some drywall & other repairs as needed, you'll easily be able to make the updates you want to make this home shine again! Washer, updated dryer & freezer convey. 2 reserved parking spaces. Shopping, parks, schools & ICC/200 close by!
Location
State MD
County Montgomery
Zoning R60
Rooms
Other Rooms Living Room, Dining Room, Primary Bedroom, Bedroom 2, Kitchen, Family Room, Foyer, Storage Room, Utility Room, Primary Bathroom, Full Bath, Half Bath
Basement Full, Improved, Interior Access, Partially Finished, Windows
Interior
Interior Features Attic, Breakfast Area, Carpet, Ceiling Fan(s), Dining Area, Floor Plan - Open, Kitchen - Eat-In, Kitchen - Gourmet, Primary Bath(s), Tub Shower, Wood Floors
Heating Heat Pump(s)
Cooling Central A/C
Flooring Hardwood, Carpet, Ceramic Tile
Fireplaces Number 1
Fireplaces Type Fireplace - Glass Doors
Equipment Built-In Microwave, Dishwasher, Disposal, Refrigerator, Oven - Single, Oven/Range - Electric, Stove, Washer, Dryer
Furnishings No
Fireplace Y
Window Features Double Pane
Appliance Built-In Microwave, Dishwasher, Disposal, Refrigerator, Oven - Single, Oven/Range - Electric, Stove, Washer, Dryer
Heat Source Electric
Laundry Lower Floor, Washer In Unit, Dryer In Unit, Basement
Exterior
Exterior Feature Deck(s)
Parking On Site 2
Fence Rear, Wood
Water Access N
View Scenic Vista
Street Surface Paved
Accessibility None
Porch Deck(s)
Garage N
Building
Lot Description Front Yard, Rear Yard
Story 3+
Sewer Public Sewer
Water Public
Architectural Style Colonial
Level or Stories 3+
Additional Building Above Grade, Below Grade
Structure Type Dry Wall
New Construction N
Schools
Elementary Schools Bel Pre
Middle Schools Argyle
High Schools John F. Kennedy
School District Montgomery County Public Schools
Others
Senior Community No
Tax ID 161301893728
Ownership Fee Simple
SqFt Source Estimated
Security Features Smoke Detector
Horse Property N
Special Listing Condition Standard
Read Less
Want to know what your home might be worth? Contact us for a FREE valuation!

Our team is ready to help you sell your home for the highest possible price ASAP

Bought with Carolyn S Hurwitz • Compass
GET MORE INFORMATION





