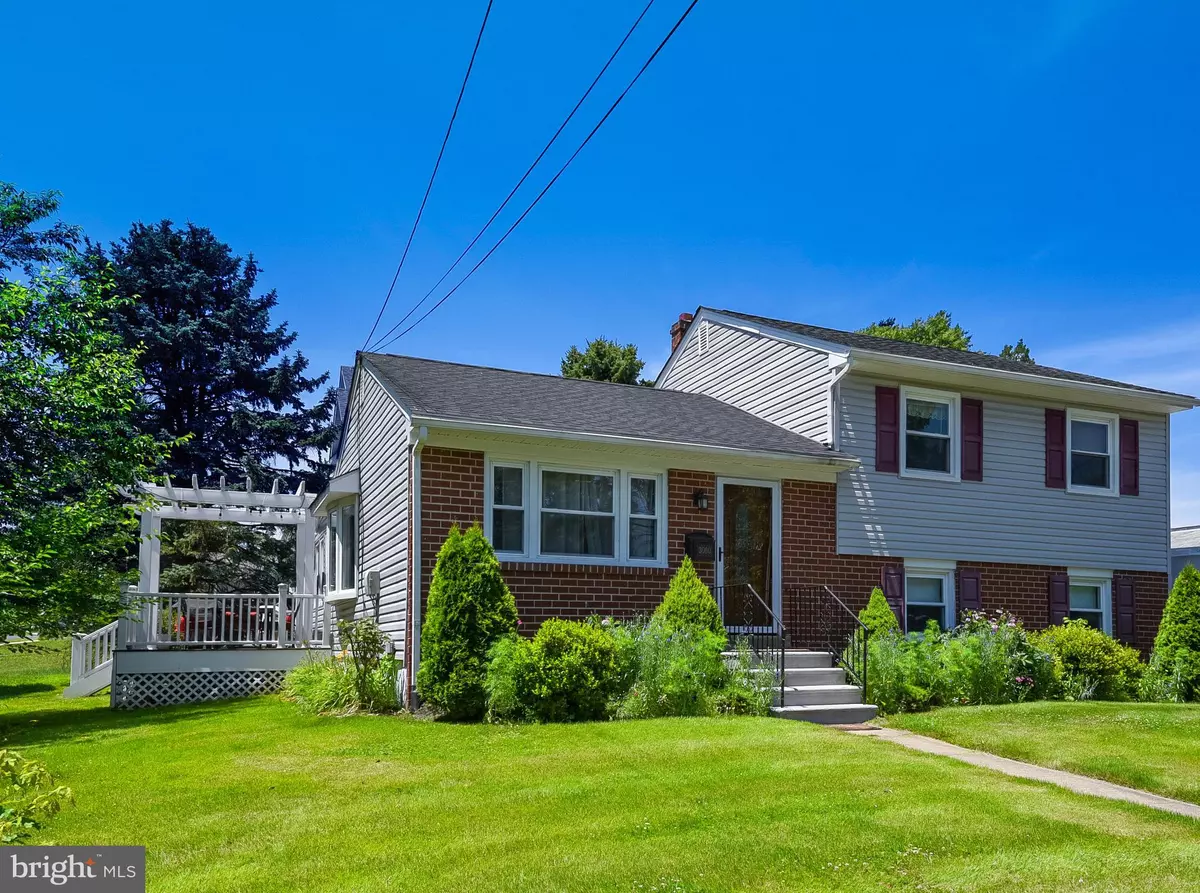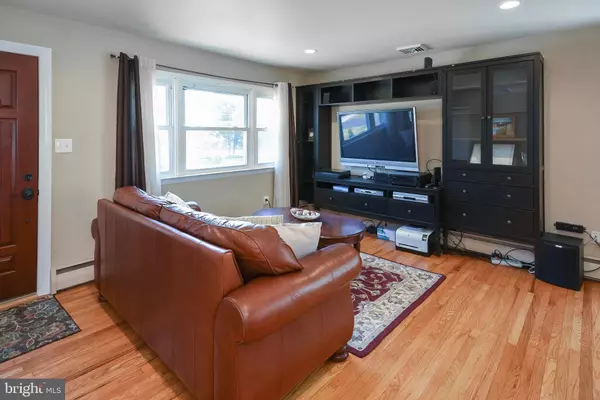$253,750
$260,000
2.4%For more information regarding the value of a property, please contact us for a free consultation.
3060 PANCOAST AVE Aston, PA 19014
3 Beds
2 Baths
1,388 SqFt
Key Details
Sold Price $253,750
Property Type Single Family Home
Sub Type Detached
Listing Status Sold
Purchase Type For Sale
Square Footage 1,388 sqft
Price per Sqft $182
Subdivision None Available
MLS Listing ID PADE495372
Sold Date 09/27/19
Style Split Level
Bedrooms 3
Full Baths 1
Half Baths 1
HOA Y/N N
Abv Grd Liv Area 1,388
Originating Board BRIGHT
Year Built 1961
Annual Tax Amount $4,430
Tax Year 2018
Lot Size 10,367 Sqft
Acres 0.24
Lot Dimensions 100.00 x 100.00
Property Description
Spacious split level home featuring 3 bedrooms, 1.5 baths, lots of light and hardwood floors throughout. The open living and dining room boasts a neutral pallet and leads into the updated kitchen with granite countertops, tile floor and backsplash. Family room flaunts a pellet stove and convenient access thru sliders to the oversized wrap around deck with pergola and large backyard. Upstairs are three ample bedrooms with full bath. The lower level is partially finished with additional living space and storage. The property is situated on a large corner lot within walking distance to Northley Middle School and Sun Valley High School. Close to 322 and I95. Brand new roof along with newer, central air and siding. Great opportunity to own your own home!
Location
State PA
County Delaware
Area Aston Twp (10402)
Zoning R-10
Direction East
Rooms
Other Rooms Living Room, Dining Room, Primary Bedroom, Bedroom 2, Bedroom 3, Kitchen, Family Room, Basement, Laundry
Basement Partial, Partially Finished
Interior
Interior Features Ceiling Fan(s), Dining Area, Recessed Lighting, Upgraded Countertops
Heating Hot Water
Cooling Central A/C
Equipment Dishwasher, Disposal, Dryer, Oven - Self Cleaning, Oven/Range - Electric, Range Hood, Washer
Fireplace N
Window Features Bay/Bow,Replacement
Appliance Dishwasher, Disposal, Dryer, Oven - Self Cleaning, Oven/Range - Electric, Range Hood, Washer
Heat Source Oil
Laundry Basement
Exterior
Garage Spaces 4.0
Water Access N
Roof Type Shingle
Accessibility None
Total Parking Spaces 4
Garage N
Building
Story 2
Foundation Brick/Mortar
Sewer Public Sewer
Water Public
Architectural Style Split Level
Level or Stories 2
Additional Building Above Grade, Below Grade
New Construction N
Schools
Elementary Schools Pennell
Middle Schools Northley
High Schools Sun Valley
School District Penn-Delco
Others
Senior Community No
Tax ID 02-00-01778-01
Ownership Fee Simple
SqFt Source Assessor
Acceptable Financing Cash, Conventional, FHA, VA
Listing Terms Cash, Conventional, FHA, VA
Financing Cash,Conventional,FHA,VA
Special Listing Condition Standard
Read Less
Want to know what your home might be worth? Contact us for a FREE valuation!

Our team is ready to help you sell your home for the highest possible price ASAP

Bought with Matthew J DiDomenico Jr. • BHHS Fox&Roach-Newtown Square

GET MORE INFORMATION





