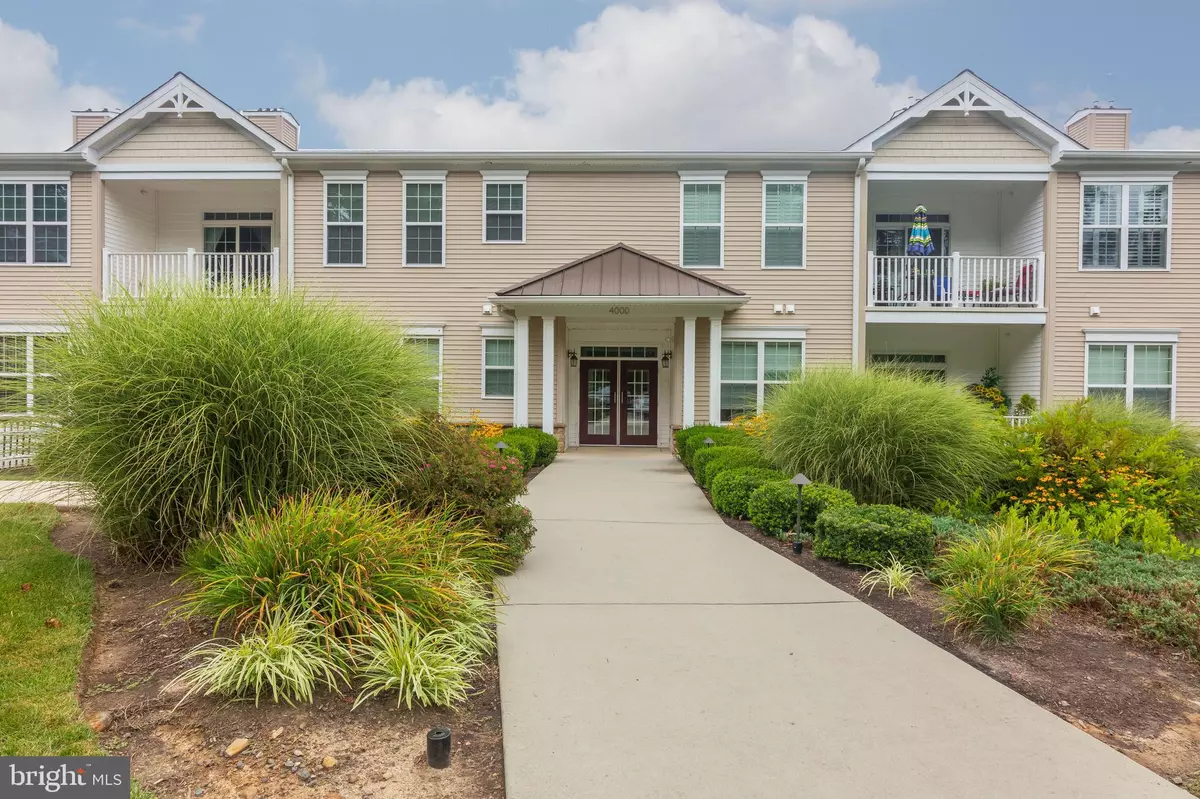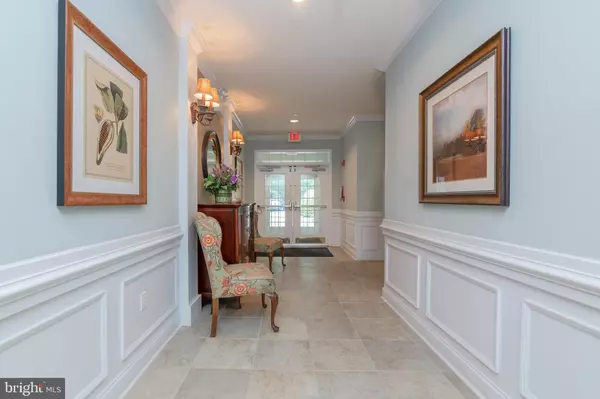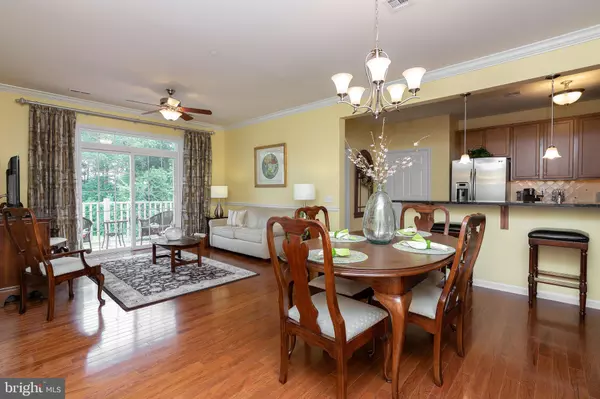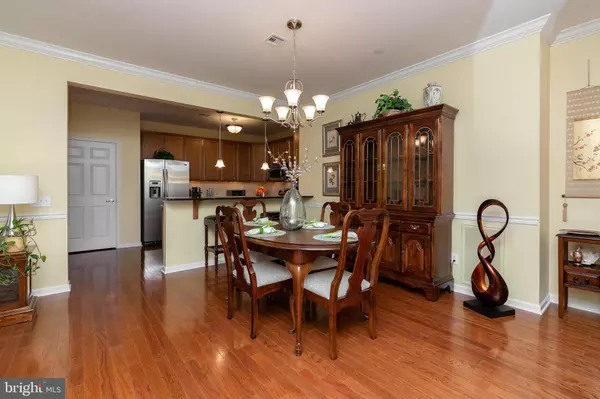$260,000
$264,900
1.8%For more information regarding the value of a property, please contact us for a free consultation.
4110 POPLAR ST Garnet Valley, PA 19060
2 Beds
2 Baths
1,347 SqFt
Key Details
Sold Price $260,000
Property Type Single Family Home
Sub Type Unit/Flat/Apartment
Listing Status Sold
Purchase Type For Sale
Square Footage 1,347 sqft
Price per Sqft $193
Subdivision Foxfield
MLS Listing ID PADE498404
Sold Date 09/27/19
Style Traditional
Bedrooms 2
Full Baths 2
HOA Fees $370/mo
HOA Y/N Y
Abv Grd Liv Area 1,347
Originating Board BRIGHT
Year Built 2010
Annual Tax Amount $5,977
Tax Year 2018
Lot Size 1,198 Sqft
Acres 0.03
Lot Dimensions 0.00 x 0.00
Property Description
Wow! This beautiful home is going to make the new owner so excited about moving to the Villas at Foxfield! Just the lifestyle that you have been waiting for with this gorgeous villa as your new home! The owners have chosen every upgrade that will meet your expectations, even those of the most discerning eye! The hardwood flooring in this home adds warmth and it is easy to care for. The tile flooring in the bathrooms has been beautifully upgraded and the white cabinetry stands out against the warmth of the tile. There are stainless steel appliances and granite counter tops in the gourmet kitchen. You won't believe how much counter space this kitchen has! Bring on the holidays and baking! Finishing touches such as the crown moldings, chair rail, and all of the lighting fixtures have been upgraded to add to the beauty of this home. The master bedroom has the most amazing walk-in closet with built-ins to keep you organized! Both the master bedroom and guest room overlook the beautiful open space as well as the wooded common area beyond (and both rooms have brand new carpeting). You'll enjoy watching the wildlife from your private balcony! Another wonderful feature is the one-car garage. You simply pull into your garage and take the elevator up to the first floor! If you need to store some items that you don't use very often, there is a room next to your garage space. Foxfield offers tennis, swimming, golf, a health club, clubhouse and all of the social aspects of a 55+ community. Schedule your visit soon and start living the life you've been dreaming of!
Location
State PA
County Delaware
Area Bethel Twp (10403)
Zoning RESIDENTIAL
Rooms
Other Rooms Living Room, Dining Room, Primary Bedroom, Bedroom 2, Kitchen, Laundry, Bathroom 2, Primary Bathroom
Basement Rear Entrance
Main Level Bedrooms 2
Interior
Interior Features Carpet, Ceiling Fan(s), Chair Railings, Crown Moldings, Kitchen - Gourmet, Primary Bath(s), Pantry, Upgraded Countertops, Walk-in Closet(s), Wood Floors
Hot Water Electric
Heating Forced Air
Cooling Central A/C
Flooring Carpet, Hardwood, Tile/Brick
Equipment Built-In Microwave, Dishwasher, Oven - Single, Oven/Range - Electric
Fireplace N
Appliance Built-In Microwave, Dishwasher, Oven - Single, Oven/Range - Electric
Heat Source Natural Gas
Laundry Main Floor
Exterior
Parking Features Basement Garage, Inside Access, Garage Door Opener, Garage - Rear Entry
Garage Spaces 1.0
Amenities Available Club House, Community Center, Pool - Outdoor, Tennis Courts, Golf Course
Water Access N
Accessibility None
Attached Garage 1
Total Parking Spaces 1
Garage Y
Building
Story 1
Unit Features Garden 1 - 4 Floors
Sewer Public Sewer
Water Public
Architectural Style Traditional
Level or Stories 1
Additional Building Above Grade, Below Grade
New Construction N
Schools
School District Garnet Valley
Others
HOA Fee Include All Ground Fee,Common Area Maintenance,Ext Bldg Maint,Health Club,Lawn Maintenance,Management,Snow Removal,Water
Senior Community Yes
Age Restriction 55
Tax ID 03-00-00496-85
Ownership Condominium
Acceptable Financing Cash, Conventional
Listing Terms Cash, Conventional
Financing Cash,Conventional
Special Listing Condition Standard
Read Less
Want to know what your home might be worth? Contact us for a FREE valuation!

Our team is ready to help you sell your home for the highest possible price ASAP

Bought with John J Sloniewski • Long & Foster Real Estate, Inc.

GET MORE INFORMATION





