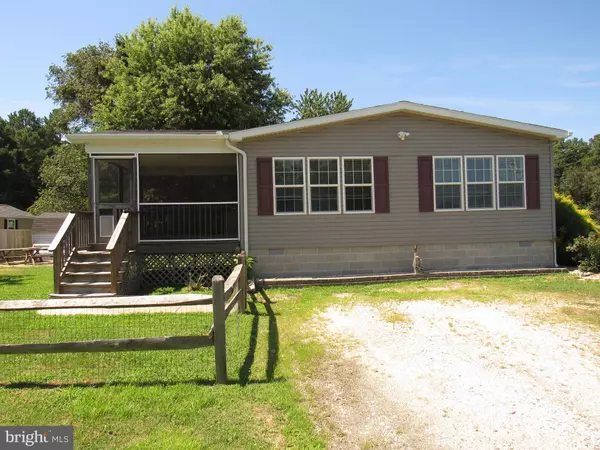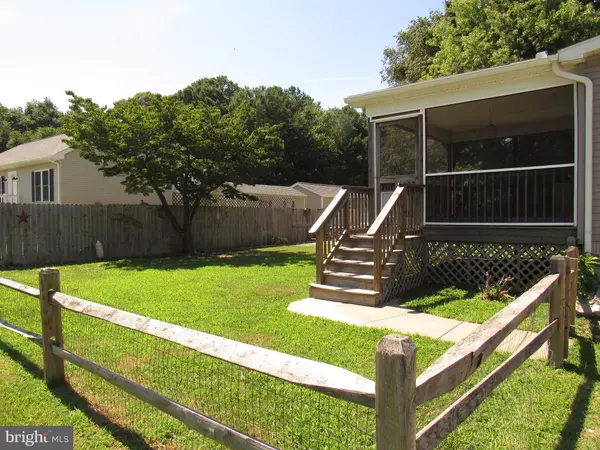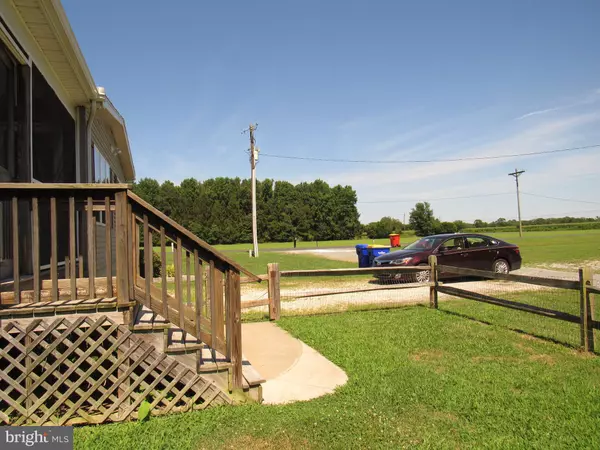$190,000
$215,000
11.6%For more information regarding the value of a property, please contact us for a free consultation.
12906 ELVA DR Milton, DE 19968
3 Beds
2 Baths
1,624 SqFt
Key Details
Sold Price $190,000
Property Type Manufactured Home
Sub Type Manufactured
Listing Status Sold
Purchase Type For Sale
Square Footage 1,624 sqft
Price per Sqft $116
Subdivision None Available
MLS Listing ID DESU144494
Sold Date 09/26/19
Style Class C
Bedrooms 3
Full Baths 2
HOA Y/N N
Abv Grd Liv Area 1,624
Originating Board BRIGHT
Year Built 2011
Annual Tax Amount $602
Tax Year 2018
Lot Size 0.250 Acres
Acres 0.25
Lot Dimensions 109.00 x 100.00
Property Description
If you are looking for a home that you can literally walk out your front door, and experience all of the pleasures of walking, biking, jogging, or just enjoying the setting, look no further. This home is just steps away from the entrance to the Primehook Wildlife center. It is also just a short drive to Broadkill Beach and if you wish to drive an additional 15 minutes, you can be in Lewes and Rehoboth. Do you like historic towns? Cross Route 1 and again, in only minutes, you can be enjoying dinner in the best little town of Milton, home of Kings Homemade Ice Cream. This home is spacious and open for your decorating pleasure. A split bedroom floor plan, open kitchen with island, and a family room that opens onto a screened porch offers an affordable style of living that can't be beat. Here is the best part other than Location, location, location! You will own, not lease your own solar panels that Delaware Electric Coop will then credit towards electric. It is fully paid for! Savings Galore!! Schedule your appointment today!
Location
State DE
County Sussex
Area Broadkill Hundred (31003)
Zoning E
Rooms
Other Rooms Living Room, Primary Bedroom, Kitchen, Family Room, Laundry, Bathroom 2, Bathroom 3, Primary Bathroom
Main Level Bedrooms 3
Interior
Interior Features Built-Ins, Carpet, Ceiling Fan(s), Combination Dining/Living, Combination Kitchen/Dining, Floor Plan - Open, Kitchen - Eat-In, Kitchen - Island, Primary Bath(s), Pantry, Recessed Lighting, Stall Shower, Tub Shower, Walk-in Closet(s), Window Treatments
Heating Forced Air
Cooling Central A/C
Equipment Dishwasher, Dryer - Electric, Oven/Range - Electric, Range Hood, Stove, Washer, Water Heater
Appliance Dishwasher, Dryer - Electric, Oven/Range - Electric, Range Hood, Stove, Washer, Water Heater
Heat Source Electric
Exterior
Water Access N
Accessibility None
Garage N
Building
Story 1
Foundation Block
Sewer On Site Septic
Water Well
Architectural Style Class C
Level or Stories 1
Additional Building Above Grade, Below Grade
New Construction N
Schools
School District Cape Henlopen
Others
Pets Allowed Y
Senior Community No
Tax ID 235-09.00-28.00
Ownership Fee Simple
SqFt Source Assessor
Acceptable Financing Conventional, FHA, FHA 203(b), VA
Listing Terms Conventional, FHA, FHA 203(b), VA
Financing Conventional,FHA,FHA 203(b),VA
Special Listing Condition Standard
Pets Allowed No Pet Restrictions
Read Less
Want to know what your home might be worth? Contact us for a FREE valuation!

Our team is ready to help you sell your home for the highest possible price ASAP

Bought with CARRIE LINGO • Jack Lingo - Lewes

GET MORE INFORMATION





