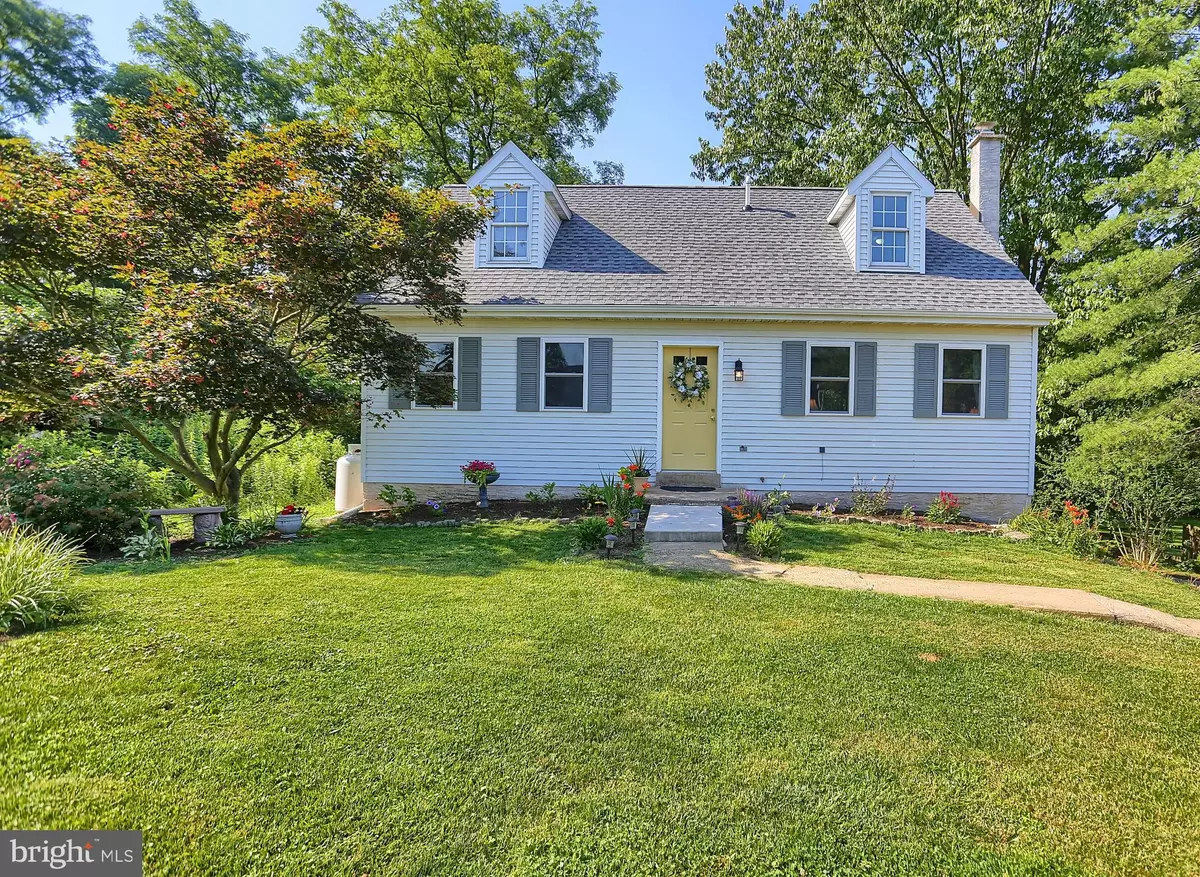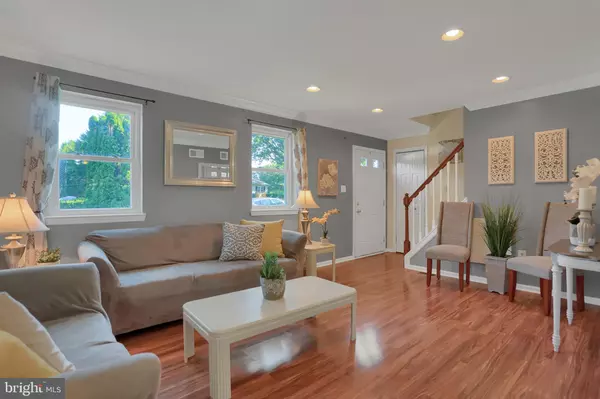$237,200
$255,000
7.0%For more information regarding the value of a property, please contact us for a free consultation.
2506 VALLEY DR Lancaster, PA 17603
4 Beds
2 Baths
2,160 SqFt
Key Details
Sold Price $237,200
Property Type Single Family Home
Sub Type Detached
Listing Status Sold
Purchase Type For Sale
Square Footage 2,160 sqft
Price per Sqft $109
Subdivision Georgetown Hills
MLS Listing ID PALA135716
Sold Date 09/27/19
Style Cape Cod
Bedrooms 4
Full Baths 2
HOA Y/N N
Abv Grd Liv Area 1,296
Originating Board BRIGHT
Year Built 1980
Annual Tax Amount $3,280
Tax Year 2020
Lot Size 0.590 Acres
Acres 0.59
Lot Dimensions 85'x173'x204'x77'x327'
Property Description
This home, located in Lancaster, is a tranquil retreat for anyone looking to escape the whir of a busy life. Situated in a safe, vibrant community, it offers the calm of a countryside home. As you step through the front door, sunlight streams through the windows of the living room, highlighting the lovely floors, airy space, and crown molding. Through the living room is the dining room, with sliding glass doors leading to a gorgeous deck and back garden. Sit at the dining table and watch your kids play in the yard or listen to your favorite podcast while sipping your morning coffee. Moving into the kitchen the heart of the home striking countertops, beautiful cabinets with plentiful storage, and floods of sunlight entreat you to linger a bit longer over a warm meal or glass of wine. Just down the hall from the kitchen is a full bath and 2 spacious bedrooms. Use these rooms as a home office or guest room or children s playroom. This versatile area will suit whatever need your family has. Upstairs are 2 more bedrooms and another full bath. Each bedroom is warm and open, with alcoves and angles, light and space for you to retreat and relax. The fully finished basement is complete with a wood-burning stove and would make an ideal family room or man-cave. From the basement, you can walk out to the lower deck outside to survey the half-acre (+) of land. Ideal of eating alfresco or a family picnic. The upper deck comes complete with gorgeous lights that create the perfect ambiance for a summer soiree with friends or a quiet evening listening to songbirds chirruping and the wind moving through the trees. The yard is expansive, with mature trees and landscaping gardener s dream. In addition to its idyllic setting, this home has a brand-new roof, as well as new heating and air conditioning throughout the house. This quiet Lancaster neighborhood is close to farmers markets, theaters, and restaurants ideally located for entering into the hum of activity or escaping into the quiet of the countryside. Come see this exquisite home on Valley Drive and make this home your forever home.
Location
State PA
County Lancaster
Area Manor Twp (10541)
Zoning RESIDENTIAL
Rooms
Other Rooms Living Room, Bedroom 2, Bedroom 3, Bedroom 4, Kitchen, Basement, Bedroom 1, Bathroom 2
Basement Full, Walkout Level, Fully Finished, Daylight, Full
Main Level Bedrooms 2
Interior
Interior Features Attic/House Fan, Ceiling Fan(s), Combination Kitchen/Dining, Crown Moldings, Entry Level Bedroom, Floor Plan - Open, Recessed Lighting, Stall Shower
Hot Water Natural Gas
Heating Forced Air
Cooling Central A/C
Flooring Ceramic Tile, Laminated, Vinyl
Equipment Dryer, Exhaust Fan, Microwave, Oven/Range - Gas, Refrigerator, Washer, Water Heater
Furnishings No
Fireplace N
Appliance Dryer, Exhaust Fan, Microwave, Oven/Range - Gas, Refrigerator, Washer, Water Heater
Heat Source Natural Gas, Electric
Laundry Basement
Exterior
Exterior Feature Patio(s), Deck(s), Porch(es), Roof
Garage Spaces 4.0
Fence Partially, Wood
Utilities Available Electric Available, Natural Gas Available, Cable TV Available
Water Access N
View Garden/Lawn, Trees/Woods
Roof Type Composite,Shingle
Accessibility None
Porch Patio(s), Deck(s), Porch(es), Roof
Road Frontage Public
Total Parking Spaces 4
Garage N
Building
Lot Description Backs to Trees, Cleared, Front Yard, Landscaping, Private, Rear Yard, Trees/Wooded
Story 1.5
Foundation Block
Sewer Public Sewer
Water Public
Architectural Style Cape Cod
Level or Stories 1.5
Additional Building Above Grade, Below Grade
Structure Type Dry Wall
New Construction N
Schools
School District Penn Manor
Others
Senior Community No
Tax ID 410-54102-0-0000
Ownership Fee Simple
SqFt Source Assessor
Acceptable Financing Cash, Conventional, FHA, USDA, VA
Horse Property N
Listing Terms Cash, Conventional, FHA, USDA, VA
Financing Cash,Conventional,FHA,USDA,VA
Special Listing Condition Standard
Read Less
Want to know what your home might be worth? Contact us for a FREE valuation!

Our team is ready to help you sell your home for the highest possible price ASAP

Bought with Ashley Shyda • Bering Real Estate Co.
GET MORE INFORMATION





