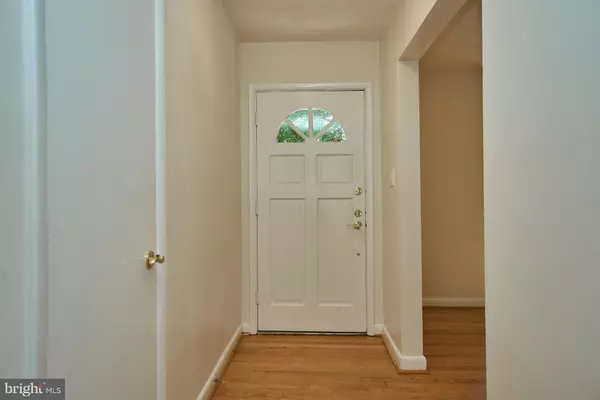$760,000
$775,000
1.9%For more information regarding the value of a property, please contact us for a free consultation.
3418 RUSTIC WAY LN Falls Church, VA 22044
5 Beds
3 Baths
2,597 SqFt
Key Details
Sold Price $760,000
Property Type Single Family Home
Sub Type Detached
Listing Status Sold
Purchase Type For Sale
Square Footage 2,597 sqft
Price per Sqft $292
Subdivision Lake Barcroft
MLS Listing ID VAFX1085452
Sold Date 09/25/19
Style Split Level
Bedrooms 5
Full Baths 3
HOA Fees $27/ann
HOA Y/N Y
Abv Grd Liv Area 1,429
Originating Board BRIGHT
Year Built 1956
Annual Tax Amount $9,713
Tax Year 2019
Lot Size 0.496 Acres
Acres 0.5
Property Description
Lake Bacroft, Falls Church's best kept secret, inside the beltway with white sanded beaches, fishing, kayaking, paddle boarding and more! Fabulous house with 5BR/3BA sited on private, half acre, treed lot, you will never believe you are just 7 miles to National Landing and Amazon HQ-2 and the Pentagon. Home offers renovated kitchen, sunroom, family room, gorgeous hardwood floors, replaced windows and HVAC! Come check out this fabulous community and house!
Location
State VA
County Fairfax
Zoning R-2
Rooms
Other Rooms Living Room, Dining Room, Primary Bedroom, Bedroom 3, Bedroom 4, Bedroom 5, Kitchen, Family Room, Sun/Florida Room, Utility Room, Bathroom 2, Primary Bathroom
Basement Combination
Interior
Interior Features Carpet, Ceiling Fan(s), Floor Plan - Traditional, Recessed Lighting, Wood Floors
Heating Central
Cooling Central A/C
Flooring Ceramic Tile, Concrete, Hardwood, Carpet
Fireplaces Number 1
Fireplaces Type Mantel(s), Screen, Equipment
Equipment Built-In Microwave, Dishwasher, Disposal, Dryer - Front Loading, Exhaust Fan, Extra Refrigerator/Freezer, Humidifier, Icemaker, Oven/Range - Gas, Refrigerator, Stainless Steel Appliances, Washer - Front Loading
Fireplace Y
Window Features Bay/Bow,Double Pane
Appliance Built-In Microwave, Dishwasher, Disposal, Dryer - Front Loading, Exhaust Fan, Extra Refrigerator/Freezer, Humidifier, Icemaker, Oven/Range - Gas, Refrigerator, Stainless Steel Appliances, Washer - Front Loading
Heat Source Natural Gas
Laundry Basement
Exterior
Exterior Feature Patio(s)
Parking Features Garage - Front Entry
Garage Spaces 1.0
Fence Partially
Amenities Available Beach, Lake, Picnic Area, Tot Lots/Playground, Water/Lake Privileges
Water Access Y
View Garden/Lawn, Trees/Woods
Roof Type Composite
Accessibility None
Porch Patio(s)
Total Parking Spaces 1
Garage Y
Building
Story 3+
Sewer Public Sewer
Water Public
Architectural Style Split Level
Level or Stories 3+
Additional Building Above Grade, Below Grade
New Construction N
Schools
Elementary Schools Sleepy Hollow
Middle Schools Glasgow
High Schools Justice
School District Fairfax County Public Schools
Others
Senior Community No
Tax ID 0611 11 0713
Ownership Fee Simple
SqFt Source Assessor
Acceptable Financing Cash, Conventional, FHA, VA
Horse Property N
Listing Terms Cash, Conventional, FHA, VA
Financing Cash,Conventional,FHA,VA
Special Listing Condition Standard
Read Less
Want to know what your home might be worth? Contact us for a FREE valuation!

Our team is ready to help you sell your home for the highest possible price ASAP

Bought with Non Member • Non Subscribing Office
GET MORE INFORMATION





