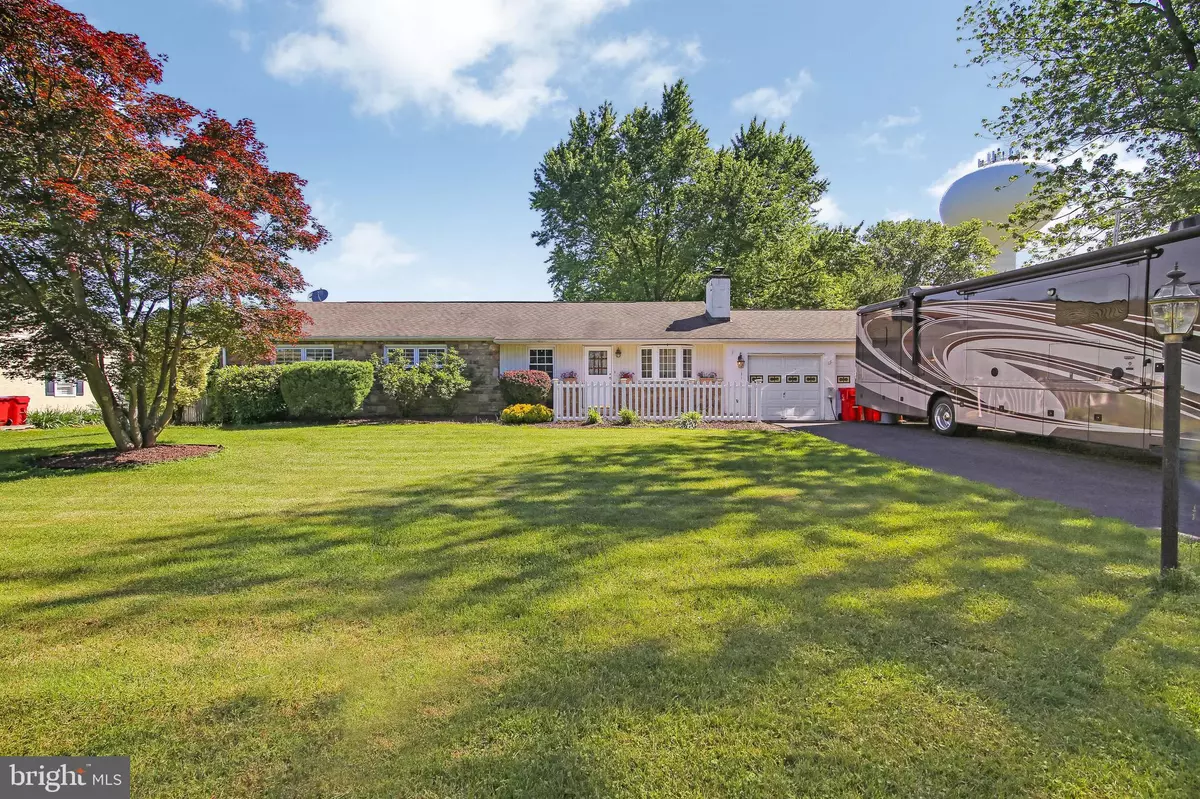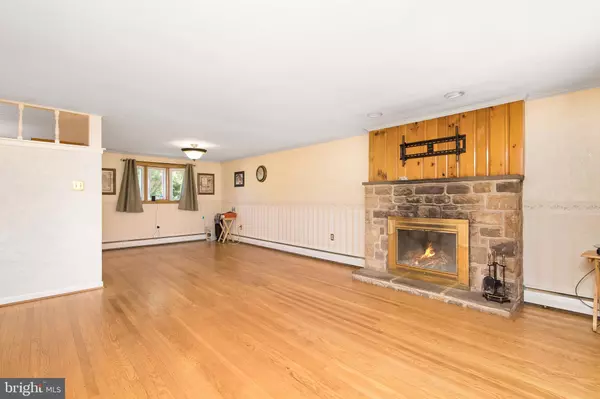$339,000
$349,900
3.1%For more information regarding the value of a property, please contact us for a free consultation.
1027 LAVERA RD Warminster, PA 18974
4 Beds
2 Baths
1,512 SqFt
Key Details
Sold Price $339,000
Property Type Single Family Home
Sub Type Detached
Listing Status Sold
Purchase Type For Sale
Square Footage 1,512 sqft
Price per Sqft $224
Subdivision Long View Manor
MLS Listing ID PABU469220
Sold Date 09/26/19
Style Ranch/Rambler
Bedrooms 4
Full Baths 1
Half Baths 1
HOA Y/N N
Abv Grd Liv Area 1,512
Originating Board BRIGHT
Year Built 1958
Annual Tax Amount $4,673
Tax Year 2018
Lot Size 0.550 Acres
Acres 0.55
Lot Dimensions 120.00 x 195.00
Property Description
Beautiful 4 bedroom, 1.5 bath rancher situated on over 1/2 acre with a BIG private fenced in yard with an in ground pool, hot tub and shed. Perfect for entertaining, planting and growing your own fruits and vegetables or just your own little piece of heaven. Large cement patio and large nicely landscaped trees fill the yard. This well maintained home boasts an open living room that flows into the dining room with oak hardwood floors and spacious kitchen head down the hallway to the bedrooms and full bath with ceramic tile and double sink. The finished basement has 4 separate rooms with a laundry room, a work room and an entertainment space with plenty of storage. The house has a large two car garage and a long wide private driveway with decorative insulated doors. Ceiling fans throughout. Bonus feature: External 50 AMP service great for RV's, Electric & Hybrid cars. Location is close to transportation, dining and shopping. This home can be your oasis that your family can enjoy for years to come. Come see YOUR HOME today!
Location
State PA
County Bucks
Area Warminster Twp (10149)
Zoning R1
Rooms
Basement Full
Main Level Bedrooms 4
Interior
Interior Features Entry Level Bedroom, Family Room Off Kitchen, Floor Plan - Open, Formal/Separate Dining Room, Crown Moldings, Wood Floors, Kitchen - Eat-In, Dining Area, Ceiling Fan(s), Attic
Heating Radiant
Cooling Ceiling Fan(s), Window Unit(s), Wall Unit
Flooring Tile/Brick, Hardwood
Fireplaces Number 1
Fireplaces Type Stone
Equipment Built-In Range, Cooktop, Dishwasher
Furnishings No
Fireplace Y
Window Features Bay/Bow
Appliance Built-In Range, Cooktop, Dishwasher
Heat Source Natural Gas
Laundry Basement
Exterior
Exterior Feature Patio(s), Porch(es)
Parking Features Garage - Front Entry, Garage Door Opener, Oversized
Garage Spaces 6.0
Fence Barbed Wire, Wood, Privacy
Pool In Ground
Utilities Available Electric Available, Cable TV Available, Natural Gas Available, Phone, Water Available
Water Access N
View Street
Roof Type Shingle
Street Surface Black Top
Accessibility 2+ Access Exits
Porch Patio(s), Porch(es)
Attached Garage 2
Total Parking Spaces 6
Garage Y
Building
Lot Description Front Yard, Level, Rear Yard, SideYard(s)
Story 2
Foundation Brick/Mortar
Sewer Public Sewer
Water Public
Architectural Style Ranch/Rambler
Level or Stories 2
Additional Building Above Grade, Below Grade
Structure Type Brick
New Construction N
Schools
School District Centennial
Others
Pets Allowed N
Senior Community No
Tax ID 49-013-020
Ownership Fee Simple
SqFt Source Assessor
Acceptable Financing Cash, Conventional, FHA
Horse Property N
Listing Terms Cash, Conventional, FHA
Financing Cash,Conventional,FHA
Special Listing Condition Standard
Read Less
Want to know what your home might be worth? Contact us for a FREE valuation!

Our team is ready to help you sell your home for the highest possible price ASAP

Bought with Monica A Flores • Keller Williams Real Estate-Langhorne
GET MORE INFORMATION





