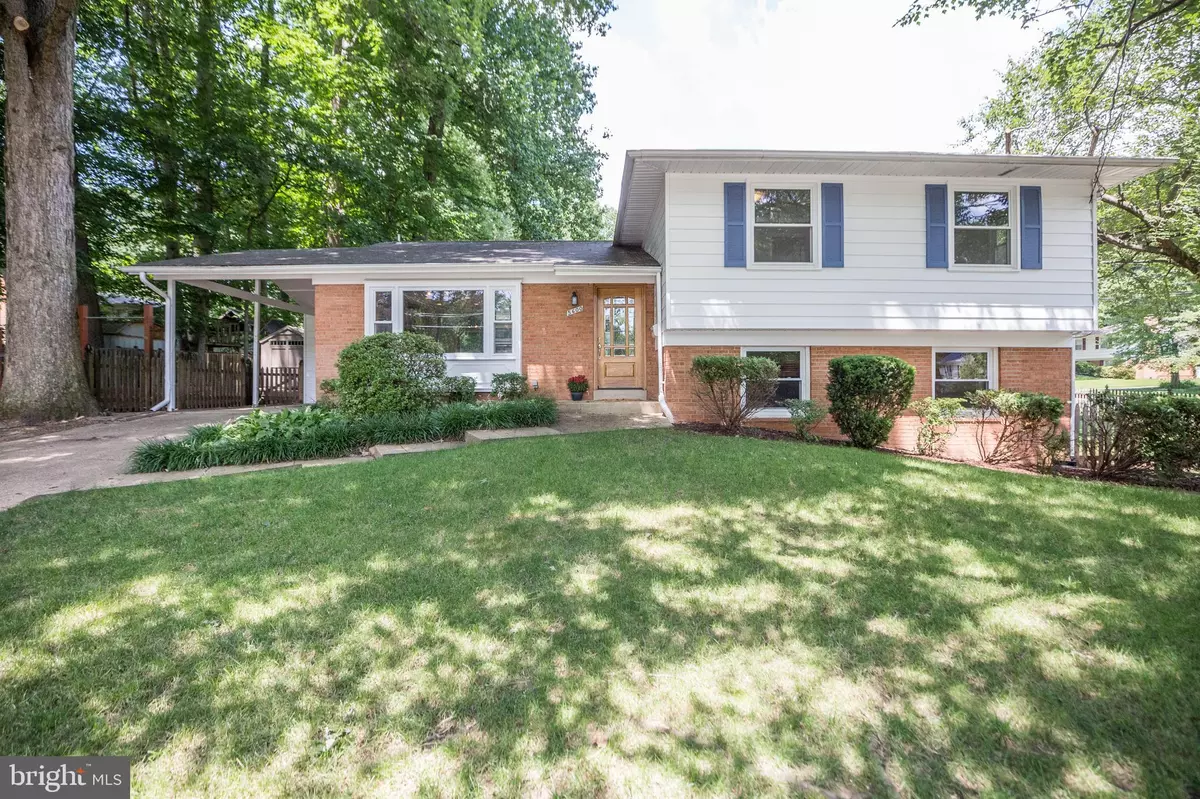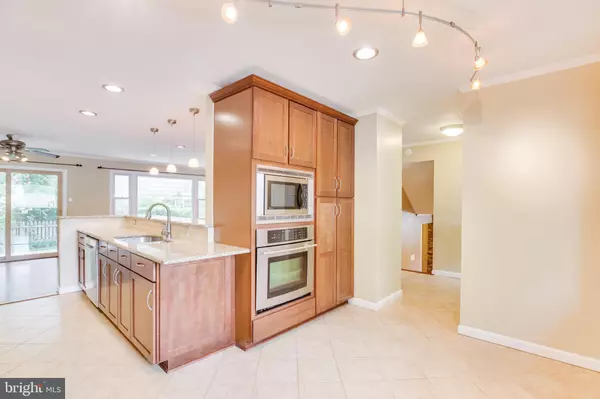$575,000
$580,000
0.9%For more information regarding the value of a property, please contact us for a free consultation.
5600 RAVENEL LN Springfield, VA 22151
5 Beds
3 Baths
1,823 SqFt
Key Details
Sold Price $575,000
Property Type Single Family Home
Sub Type Detached
Listing Status Sold
Purchase Type For Sale
Square Footage 1,823 sqft
Price per Sqft $315
Subdivision North Springfield
MLS Listing ID VAFX1074516
Sold Date 09/25/19
Style Split Level
Bedrooms 5
Full Baths 3
HOA Y/N N
Abv Grd Liv Area 1,443
Originating Board BRIGHT
Year Built 1964
Annual Tax Amount $6,037
Tax Year 2019
Lot Size 0.312 Acres
Acres 0.31
Property Description
This beautiful single family home with a sought-after split level floor plan is situated in a great location that allows for quick access to I-395, I-495 HOT lanes and Express bus to the Pentagon. The renovated kitchen on the main level boasts granite countertops, high-end appliances and a breakfast bar for extra cooking prep space and seating/serving space for gatherings. The open kitchen flows into the adjacent sun-bathed living room, eat-in-kitchen and dining area, providing a flexible setting for dinner parties and gatherings. Through sliding doors, the dining area opens up to a large paver patio and backyard, perfect for al fresco dining. A spacious walkout lower level family room with custom built-in shelves, cabinets, crown molding and recessed lighting awaits you. Enjoy the great views of the front and side luscious green lawn as you relax in this room. The fifth bedroom (which can serve as a home office or in-law suite) and full bath are conveniently located on the same level. A short staircase leads you to the upper level where you will find three secondary bedrooms, master bedroom, one full bath and master bath. Finally, you will be impressed by the outdoor fitness station on the side yard of the almost 1/3 acre corner lot. Don't miss the opportunity to own this fully renovated home with high end finishes, fresh paint, refinished hardwood floors, custom closets, large paver patio, two sheds, carport, energy efficient upgrades to insulation, and newly insulated/conditioned crawl space. Not to mention, quick access to miles of trails, Lake Accotink Park, and two large recreation centers! Zoned to Lake Braddock Secondary School. Other home highlights: - Newer sewer line from house to street in 2006. - Newer sewer line under lower level bedroom in 2014. - Upper level bathrooms, kitchen and basement were all gutted to studs, insulated and reconstructed. - Attached shed roof was replaced with a flat roof membrane approximately 3-4 years ago. - Verizon Fios equipment ready for use in the lower level. - Close to grocery stores and other conveniences. - Wakefield Farmers Market approximately 1.7 miles from home.
Location
State VA
County Fairfax
Zoning 130
Rooms
Other Rooms Living Room, Dining Room, Primary Bedroom, Bedroom 2, Bedroom 3, Kitchen, Family Room, Bathroom 2, Primary Bathroom
Basement Daylight, Full, Interior Access, Outside Entrance, Side Entrance, Windows
Interior
Interior Features Ceiling Fan(s), Carpet, Crown Moldings, Efficiency, Floor Plan - Open, Kitchen - Eat-In, Kitchen - Gourmet, Kitchen - Table Space, Primary Bath(s), Recessed Lighting, Upgraded Countertops, Walk-in Closet(s), Window Treatments
Hot Water Natural Gas
Cooling Central A/C
Equipment Built-In Microwave, Cooktop, Dishwasher, Disposal, Dryer - Electric, Exhaust Fan, Icemaker, Oven - Wall, Range Hood, Refrigerator, Six Burner Stove, Stainless Steel Appliances, Washer - Front Loading, Water Heater
Fireplace N
Window Features Double Pane
Appliance Built-In Microwave, Cooktop, Dishwasher, Disposal, Dryer - Electric, Exhaust Fan, Icemaker, Oven - Wall, Range Hood, Refrigerator, Six Burner Stove, Stainless Steel Appliances, Washer - Front Loading, Water Heater
Heat Source Natural Gas
Exterior
Garage Spaces 1.0
Fence Wood
Water Access N
View Garden/Lawn, Trees/Woods
Accessibility None
Total Parking Spaces 1
Garage N
Building
Story 3+
Sewer Public Sewer
Water Public
Architectural Style Split Level
Level or Stories 3+
Additional Building Above Grade, Below Grade
New Construction N
Schools
Elementary Schools Ravensworth
Middle Schools Lake Braddock Secondary School
High Schools Lake Braddock
School District Fairfax County Public Schools
Others
Senior Community No
Tax ID 0792 02740004
Ownership Fee Simple
SqFt Source Assessor
Special Listing Condition Standard
Read Less
Want to know what your home might be worth? Contact us for a FREE valuation!

Our team is ready to help you sell your home for the highest possible price ASAP

Bought with Ninh La • NBI Realty, LLC

GET MORE INFORMATION





