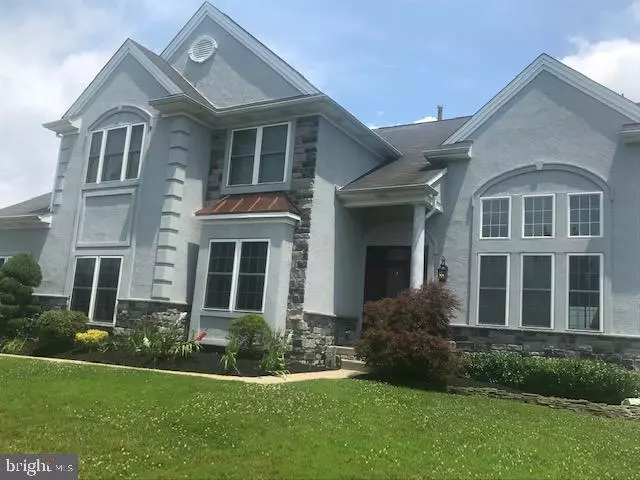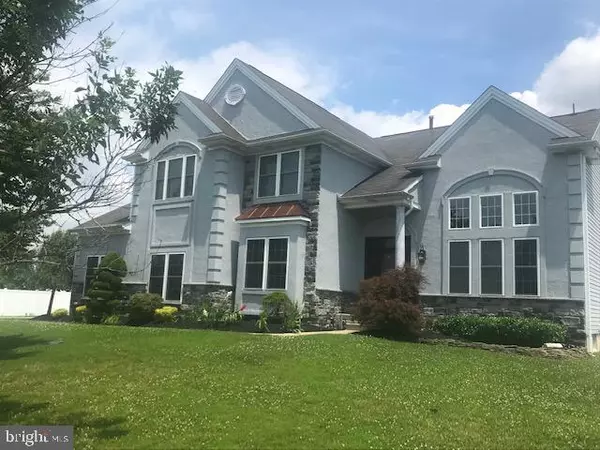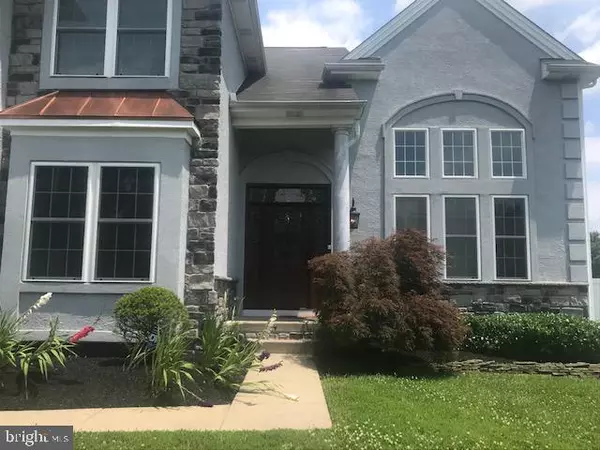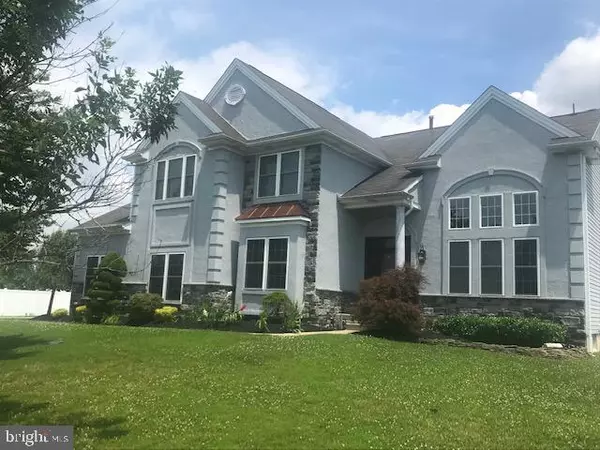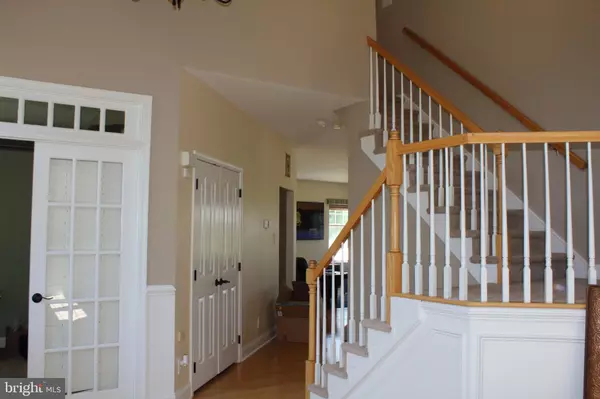$452,500
$450,000
0.6%For more information regarding the value of a property, please contact us for a free consultation.
133 BROOKSIDE WAY Mullica Hill, NJ 08062
4 Beds
4 Baths
3,575 SqFt
Key Details
Sold Price $452,500
Property Type Single Family Home
Sub Type Detached
Listing Status Sold
Purchase Type For Sale
Square Footage 3,575 sqft
Price per Sqft $126
Subdivision Brookside
MLS Listing ID NJGL244216
Sold Date 09/25/19
Style Colonial
Bedrooms 4
Full Baths 4
HOA Fees $13/ann
HOA Y/N Y
Abv Grd Liv Area 3,575
Originating Board BRIGHT
Year Built 2000
Annual Tax Amount $13,678
Tax Year 2018
Lot Size 1.040 Acres
Acres 1.04
Lot Dimensions 0.00 x 0.00
Property Description
Welcome to this stunning home in the desirable community of Brookside! So much attention to detail has gone into this home by the current owners who have spared no expense! Before you enter the home, the curb appeal is lovely. About 2 years ago, the front of this home has been refaced and new windows were also installed. This give the home a whole new stylish look. Enter the 2 story foyer and the first floor is so inviting. The eat in kitchen was completely remodeled with granite counter tops, ceramic tile and custom cabinets. All newer appliances are included! There is also a counter with seating that over looks the large family room. This gathering spot has hardwood flooring and a gas fireplace. Also downstairs, there is a remodeled half bath with tile. The living room and dining room flow nicely and offer lots of space as well. There is also an office AND sun room on the main floor. Also included, custom light fixtures throughout. From the slider door off the sun room, awaits your back yard oasis! The setting is quiet and peaceful! There is a large trex deck PLUS an entire paver patio surrounds a beautiful in ground pool and hot tub only 5 years young (including a gas fire pit)! Get ready for lots of outdoor entertaining ! Back inside, more entertaining is available in the huge finished basement. There is a beautiful new bar with new tile and cabinets . There is also another small room that can be a playroom or workout area PLUS a large area for storage. Upstairs there are 4 bedrooms, 3 full baths and the laundry room. The master bedroom has hardwood flooring, walk in closet and its own sitting room. The other 3 bedrooms are large and have lots of closet and storage space. There is also a back staircase that leads to the family room. The owners have also replace the HVAC system and there is a new hot water heater. This home has so much to offer for the price. Location is great too, close to 322 and Rt 55. Don't miss out on this truly amazing home!!
Location
State NJ
County Gloucester
Area Harrison Twp (20808)
Zoning R1
Rooms
Other Rooms Living Room, Dining Room, Sitting Room, Bedroom 2, Bedroom 3, Bedroom 4, Kitchen, Game Room, Family Room, Breakfast Room, Bedroom 1, Sun/Florida Room, Exercise Room, Office, Storage Room
Basement Fully Finished
Interior
Heating Forced Air
Cooling Central A/C
Fireplaces Number 2
Fireplace Y
Heat Source Natural Gas
Exterior
Parking Features Garage - Side Entry, Inside Access
Garage Spaces 2.0
Pool Heated, In Ground, Pool/Spa Combo
Water Access N
Accessibility None
Attached Garage 2
Total Parking Spaces 2
Garage Y
Building
Story 2
Sewer On Site Septic
Water Public
Architectural Style Colonial
Level or Stories 2
Additional Building Above Grade, Below Grade
New Construction N
Schools
Middle Schools Clearview Regional M.S.
High Schools Clearview Regional H.S.
School District Harrison Township Public Schools
Others
Senior Community No
Tax ID 08-00029 04-00004
Ownership Fee Simple
SqFt Source Estimated
Acceptable Financing Cash, Conventional, FHA
Horse Property N
Listing Terms Cash, Conventional, FHA
Financing Cash,Conventional,FHA
Special Listing Condition Standard
Read Less
Want to know what your home might be worth? Contact us for a FREE valuation!

Our team is ready to help you sell your home for the highest possible price ASAP

Bought with Daniel J Mauz • Keller Williams Realty - Washington Township

GET MORE INFORMATION

