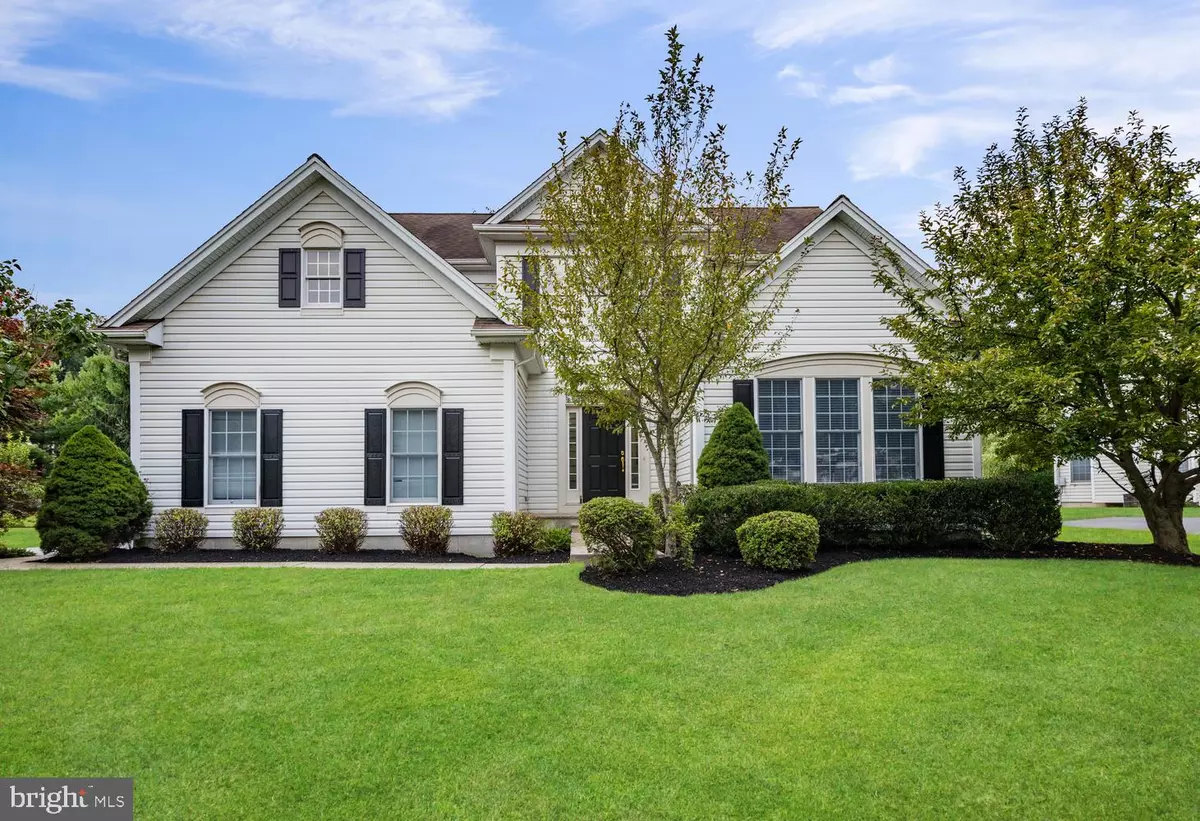$930,000
$925,000
0.5%For more information regarding the value of a property, please contact us for a free consultation.
6 MAIDENHEAD RD Princeton, NJ 08540
4 Beds
4 Baths
2,658 SqFt
Key Details
Sold Price $930,000
Property Type Single Family Home
Sub Type Detached
Listing Status Sold
Purchase Type For Sale
Square Footage 2,658 sqft
Price per Sqft $349
Subdivision Fieldwood Estates
MLS Listing ID NJME282452
Sold Date 09/25/19
Style Colonial
Bedrooms 4
Full Baths 3
Half Baths 1
HOA Fees $50/ann
HOA Y/N Y
Abv Grd Liv Area 2,658
Originating Board BRIGHT
Year Built 2000
Annual Tax Amount $18,866
Tax Year 2018
Lot Size 0.294 Acres
Acres 0.29
Lot Dimensions 0.00 x 0.00
Property Description
Located in Fieldwood Estates, this immaculately maintained home is offered for purchase. As you enter the home, note the attention to detail and the space that is offered. The double height entry with chair rail adds drama and elegance to the space. The office is private yet has an open feel with glass doors open to the entry. Columns delineated the formal living space and also dining room, so although it is open it has a sense of intimacy too. The kitchen is bright and has stainless steel JennAir appliances, 42 in cabinetry, corian countertops, island and breakfast area overlooking the rear yard. A step down to the family room, with its fireplace and slider to rear yard. The master suite is large and has a vaulted ceiling. The master bath has a separate shower stall, jetted tub and double vanity. The three other bedrooms are good sizes too. The hall bath also has a double vanity. The basement is finished and has a large rec space, which has a slider to provide walk out access to the rear yard. There is a built in wet bar area and book cases too. There is a private work out area, office space with more built in shelving and a full bath. There is also a two car attached garage.Throughout the home there is hardwood flooring. This is not to be missed.
Location
State NJ
County Mercer
Area Princeton (21114)
Zoning RESIDENTIAL
Rooms
Other Rooms Living Room, Dining Room, Primary Bedroom, Sitting Room, Bedroom 2, Bedroom 3, Bedroom 4, Kitchen, Game Room, Family Room, Breakfast Room, Office
Basement Fully Finished, Walkout Stairs
Interior
Heating Forced Air
Cooling Central A/C
Heat Source Natural Gas
Exterior
Parking Features Garage - Front Entry, Inside Access, Garage Door Opener
Garage Spaces 4.0
Water Access N
Accessibility None
Attached Garage 2
Total Parking Spaces 4
Garage Y
Building
Story 2
Sewer Public Sewer
Water Public
Architectural Style Colonial
Level or Stories 2
Additional Building Above Grade, Below Grade
New Construction N
Schools
Elementary Schools Community Park
Middle Schools John Witherspoon M.S.
High Schools Princeton H.S.
School District Princeton Regional Schools
Others
Senior Community No
Tax ID 14-00701-00009 30
Ownership Fee Simple
SqFt Source Assessor
Special Listing Condition Standard
Read Less
Want to know what your home might be worth? Contact us for a FREE valuation!

Our team is ready to help you sell your home for the highest possible price ASAP

Bought with Heidi A. Hartmann • Coldwell Banker Residential Brokerage - Princeton
GET MORE INFORMATION

