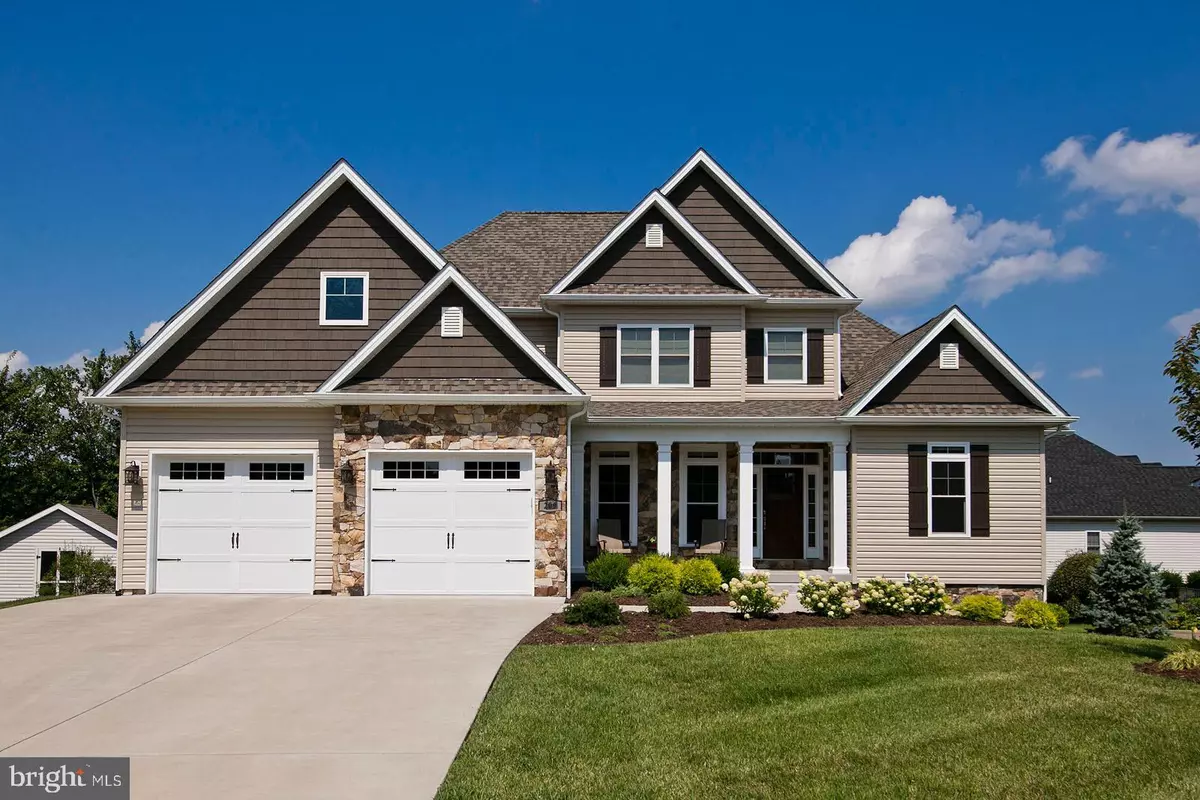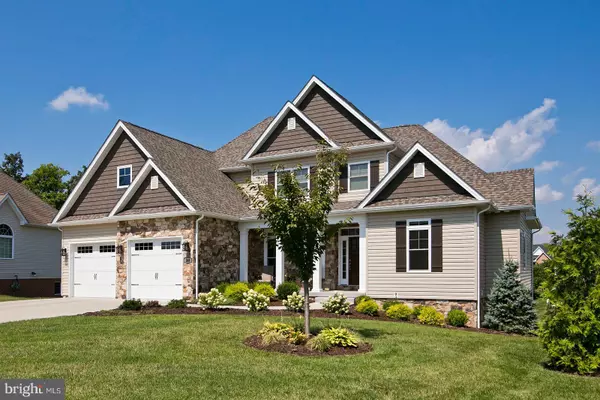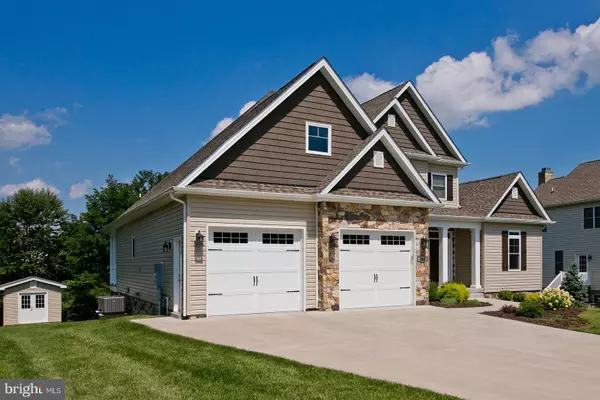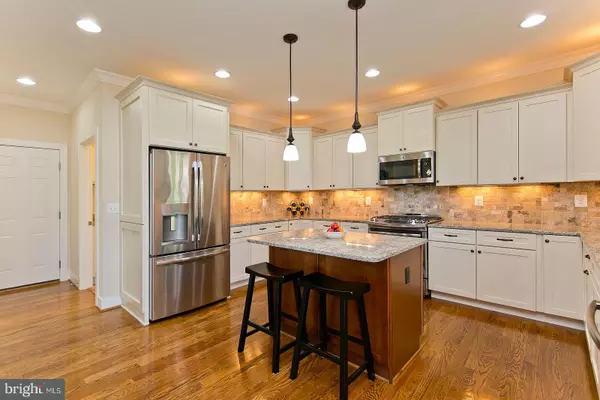$579,000
$589,000
1.7%For more information regarding the value of a property, please contact us for a free consultation.
209 TAGGART DR Winchester, VA 22602
4 Beds
6 Baths
3,471 SqFt
Key Details
Sold Price $579,000
Property Type Single Family Home
Sub Type Detached
Listing Status Sold
Purchase Type For Sale
Square Footage 3,471 sqft
Price per Sqft $166
Subdivision Raven Pointe
MLS Listing ID VAFV151964
Sold Date 09/25/19
Style Colonial
Bedrooms 4
Full Baths 5
Half Baths 1
HOA Fees $7/ann
HOA Y/N Y
Abv Grd Liv Area 2,696
Originating Board BRIGHT
Year Built 2017
Annual Tax Amount $2,793
Tax Year 2019
Lot Size 0.290 Acres
Acres 0.29
Property Description
This home is offered to those who appreciate the finer things in life. Why wait for new construction when you can purchase your dream home now? This 2 years-young home built by the reputable Foreman Builders has everything you want and more. You truly must visit the home to appreciate the craftsmanship and quality. Enter into beautiful hardwood floors throughout. Pay attention to the detail in the carpentry, including high-end crown molding, wainscotting, tray ceilings, built-ins and more. The kitchen is stunning with oodles of high end cabinetry, stainless steel appliances, granite countertops and wooden shelved pantry that goes on forever. The large main level master suite includes a brilliant walk-in closet with wooden shelving. Prepared to be amazed by the luxurious master bath with custom tile work. Another added bonus is you will not feel cramped in the oversized laundry room. Upstairs offers 3 spacious bedrooms each accompanied by their own bath - a truly rare find! You will also find an office, craft room, or homework station upstairs; use it however your heart desires. The lower level is far from your typical basement. Natural light pours in through the windows in the walkout level finished space. This could easily be converted into an in-law or guest suite with a 5th full bathroom already in place! There is plenty of unfinished space for storage. Relax on the private back deck looking out onto woods and leave your worries behind. Conveniently located on the east-side of Winchester, near shopping, dining and entertainment. A masterpiece awaits...
Location
State VA
County Frederick
Zoning RP
Rooms
Other Rooms Living Room, Dining Room, Primary Bedroom, Bedroom 2, Bedroom 3, Bedroom 4, Kitchen, Basement, Great Room, Office, Bathroom 2, Bathroom 3, Primary Bathroom, Full Bath
Basement Full, Partially Finished, Walkout Level, Outside Entrance, Rear Entrance, Windows
Main Level Bedrooms 1
Interior
Interior Features Breakfast Area, Built-Ins, Carpet, Ceiling Fan(s), Crown Moldings, Entry Level Bedroom, Family Room Off Kitchen, Floor Plan - Open, Formal/Separate Dining Room, Kitchen - Gourmet, Kitchen - Island, Primary Bath(s), Pantry, Recessed Lighting, Soaking Tub, Store/Office, Upgraded Countertops, Wainscotting, Walk-in Closet(s), Wood Floors, Attic, Kitchen - Table Space, Window Treatments
Hot Water Natural Gas
Heating Forced Air
Cooling Central A/C
Fireplaces Number 1
Fireplaces Type Mantel(s), Gas/Propane
Equipment Built-In Microwave, Dishwasher, Oven/Range - Gas, Stainless Steel Appliances, Refrigerator, Disposal
Fireplace Y
Appliance Built-In Microwave, Dishwasher, Oven/Range - Gas, Stainless Steel Appliances, Refrigerator, Disposal
Heat Source Natural Gas
Exterior
Exterior Feature Deck(s)
Parking Features Garage - Front Entry, Garage Door Opener
Garage Spaces 2.0
Water Access N
Roof Type Architectural Shingle
Accessibility None
Porch Deck(s)
Attached Garage 2
Total Parking Spaces 2
Garage Y
Building
Story 3+
Sewer Public Sewer
Water Public
Architectural Style Colonial
Level or Stories 3+
Additional Building Above Grade, Below Grade
New Construction N
Schools
School District Frederick County Public Schools
Others
HOA Fee Include Common Area Maintenance
Senior Community No
Tax ID 64G 3 6 83
Ownership Fee Simple
SqFt Source Assessor
Special Listing Condition Standard
Read Less
Want to know what your home might be worth? Contact us for a FREE valuation!

Our team is ready to help you sell your home for the highest possible price ASAP

Bought with Stuart A Wolk • ERA Oakcrest Realty, Inc.

GET MORE INFORMATION





