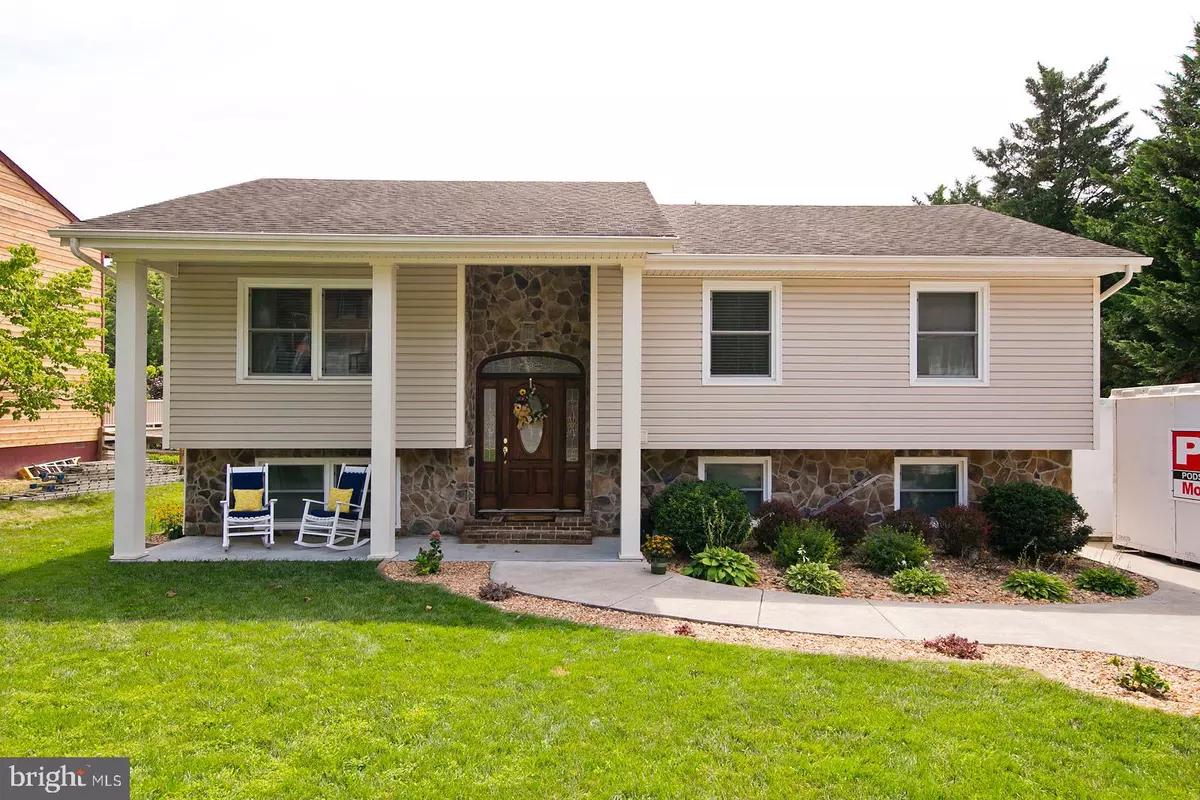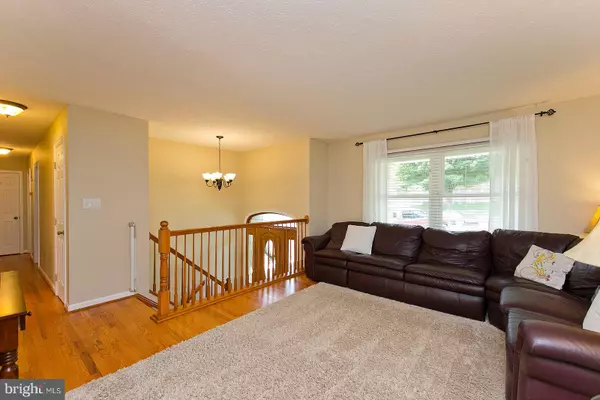$299,900
$299,000
0.3%For more information regarding the value of a property, please contact us for a free consultation.
117 WOODYS PL Winchester, VA 22602
4 Beds
3 Baths
2,398 SqFt
Key Details
Sold Price $299,900
Property Type Single Family Home
Sub Type Detached
Listing Status Sold
Purchase Type For Sale
Square Footage 2,398 sqft
Price per Sqft $125
Subdivision Carlisle Estates
MLS Listing ID VAFV151944
Sold Date 09/25/19
Style Split Foyer
Bedrooms 4
Full Baths 3
HOA Fees $33/ann
HOA Y/N Y
Abv Grd Liv Area 1,254
Originating Board BRIGHT
Year Built 1987
Annual Tax Amount $1,242
Tax Year 2019
Lot Size 0.283 Acres
Acres 0.28
Property Description
The perfect home does exist! This home has so much to offer at an amazing price. Featuring 4 bedrooms and 3 updated full baths, this home is significantly larger than it looks. The hardwood floors are gorgeous. There are 3 options for inside "hang out" space; including the main level living room (right off of the kitchen), the lower level great room, or put on a movie and relax in the large media room. You may prefer to sit outside on the back deck, or play in the huge fully-fenced backyard. Walk down to the creek, as the home backs to woods and Abrams Creek. Recently updated windows, HVAC and roof. The oversized 2 car garage offers plenty of room for storage. Situated on a quiet cul-de-sac on the east side of Winchester.
Location
State VA
County Frederick
Zoning RP
Rooms
Other Rooms Living Room, Dining Room, Primary Bedroom, Bedroom 2, Bedroom 3, Bedroom 4, Kitchen, Great Room, Media Room, Bathroom 2, Bathroom 3, Primary Bathroom
Basement Outside Entrance, Fully Finished
Main Level Bedrooms 3
Interior
Interior Features Carpet, Ceiling Fan(s), Dining Area, Primary Bath(s), Pantry, Recessed Lighting, Wine Storage, Combination Kitchen/Dining, Kitchen - Table Space, Wood Floors
Hot Water Electric
Heating Heat Pump(s)
Cooling Central A/C
Fireplaces Number 1
Equipment Built-In Microwave, Dishwasher, Oven/Range - Electric, Refrigerator
Fireplace Y
Appliance Built-In Microwave, Dishwasher, Oven/Range - Electric, Refrigerator
Heat Source Electric
Exterior
Exterior Feature Deck(s), Patio(s)
Parking Features Garage - Side Entry, Oversized
Garage Spaces 2.0
Water Access N
Accessibility None
Porch Deck(s), Patio(s)
Attached Garage 2
Total Parking Spaces 2
Garage Y
Building
Story 2
Sewer Public Sewer
Water Public
Architectural Style Split Foyer
Level or Stories 2
Additional Building Above Grade, Below Grade
New Construction N
Schools
School District Frederick County Public Schools
Others
Senior Community No
Tax ID 55C 3 1 18
Ownership Fee Simple
SqFt Source Assessor
Special Listing Condition Standard
Read Less
Want to know what your home might be worth? Contact us for a FREE valuation!

Our team is ready to help you sell your home for the highest possible price ASAP

Bought with Jeffrey W Konrady • Long & Foster/Webber & Associates
GET MORE INFORMATION





