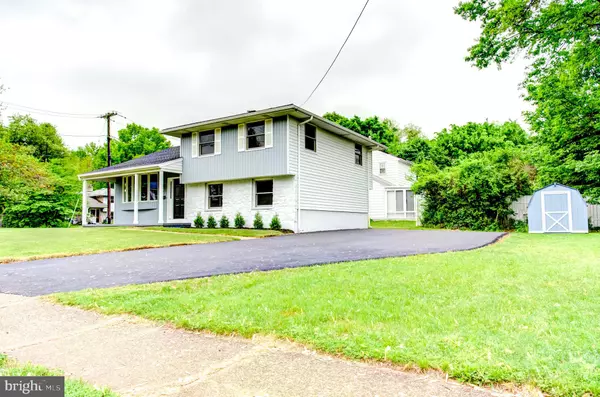$229,000
$229,000
For more information regarding the value of a property, please contact us for a free consultation.
201 STEVENSON AVE Beverly, NJ 08010
3 Beds
2 Baths
1,560 SqFt
Key Details
Sold Price $229,000
Property Type Single Family Home
Sub Type Detached
Listing Status Sold
Purchase Type For Sale
Square Footage 1,560 sqft
Price per Sqft $146
Subdivision None Available
MLS Listing ID NJBL343318
Sold Date 09/24/19
Style Split Foyer,Split Level
Bedrooms 3
Full Baths 1
Half Baths 1
HOA Y/N N
Abv Grd Liv Area 1,560
Originating Board BRIGHT
Year Built 1964
Annual Tax Amount $6,215
Tax Year 2019
Lot Size 7,848 Sqft
Acres 0.18
Lot Dimensions 72.00 x 109.00
Property Description
Gold Home! Beautifully renovated 3 bedroom 1.5 bath home located on a meticulously maintained corner lot in desirable Edgewater Twp! As you enter the main level you're greeted by gorgeous smokey gray flooring throughout the living room, dining room and kitchen. The kitchen features all white cabinetry, metallic tile backsplash, black granite counter tops and stainless steel appliances. The family room boasts a fireplace with slate gray painted stone and new gray carpeting. The bonus room could be used for a play room or office and is located conveniently near the family room and half bath, rounding out the first floor. The upper level boasts three generous sized bedrooms and a full bath with marble countertop, new vanity and tub. A basement awaiting your finishing touches is great for storage or additional living space. New roof and driveway installed in 2019!Pearl certified energy efficient home!
Location
State NJ
County Burlington
Area Edgewater Park Twp (20312)
Zoning RESIDENTIAL
Rooms
Other Rooms Living Room, Dining Room, Bedroom 2, Bedroom 3, Kitchen, Family Room, Bedroom 1, Bonus Room, Full Bath, Half Bath
Basement Unfinished
Interior
Interior Features Carpet, Combination Dining/Living, Recessed Lighting, Upgraded Countertops
Heating Forced Air
Cooling Central A/C
Flooring Carpet, Laminated
Fireplaces Number 1
Fireplaces Type Stone
Equipment Built-In Microwave, Dishwasher, Oven/Range - Gas
Furnishings No
Fireplace Y
Window Features Bay/Bow
Appliance Built-In Microwave, Dishwasher, Oven/Range - Gas
Heat Source Natural Gas
Exterior
Water Access N
Roof Type Asbestos Shingle
Accessibility 2+ Access Exits
Garage N
Building
Story 2
Sewer Public Sewer
Water Public
Architectural Style Split Foyer, Split Level
Level or Stories 2
Additional Building Above Grade, Below Grade
New Construction N
Schools
School District Edgewater Park Township Public Schools
Others
Senior Community No
Tax ID 12-00701-00049
Ownership Fee Simple
SqFt Source Assessor
Acceptable Financing FHA, Cash, Conventional, FHA 203(b), USDA
Horse Property N
Listing Terms FHA, Cash, Conventional, FHA 203(b), USDA
Financing FHA,Cash,Conventional,FHA 203(b),USDA
Special Listing Condition Standard
Read Less
Want to know what your home might be worth? Contact us for a FREE valuation!

Our team is ready to help you sell your home for the highest possible price ASAP

Bought with Natasha N Paylor • Keller Williams Realty - Cherry Hill

GET MORE INFORMATION





