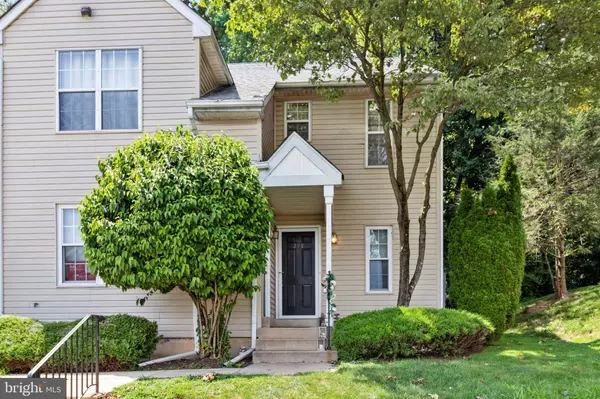$190,000
$190,000
For more information regarding the value of a property, please contact us for a free consultation.
298 WEXFORD CT Aston, PA 19014
2 Beds
2 Baths
996 SqFt
Key Details
Sold Price $190,000
Property Type Condo
Sub Type Condo/Co-op
Listing Status Sold
Purchase Type For Sale
Square Footage 996 sqft
Price per Sqft $190
Subdivision None Available
MLS Listing ID PADE100263
Sold Date 09/25/19
Style Unit/Flat
Bedrooms 2
Full Baths 2
Condo Fees $205/mo
HOA Y/N N
Abv Grd Liv Area 996
Originating Board BRIGHT
Year Built 1993
Annual Tax Amount $3,321
Tax Year 2019
Lot Size 1,045 Sqft
Acres 0.02
Lot Dimensions 0.00 x 0.00
Property Description
Wow, a fabulous First Floor End Unit backing up to wooded area! This is a tastefully decorated and improved condo with a finished basement. The chef in the family will enjoy the lovely newer kitchen with a nice tall window with a lovely view, newer 42 cabinetry, stainless steel appliances, built in microwave, electric cooking, newer counter tops and flooring that is run out into the hallway. The dining room is open to the kitchen with a nice countertop area for entertaining. The living room features a gas fireplace, large side window (a bonus being an end unit) and sliders to the rear covered balcony overlooking a secluded wooded area, the perfect spot to relax and commune with nature. There is a first-floor laundry closet for convenience and coat closet. The master bedroom suite has a hall door to close off the suite for privacy, the suite offers a full bath with tile flooring and vanity with a large countertop, walk-in closet with shelving and a spacious master Bedroom with an oversized window facing the wooded area. The 2nd bedroom has an oversized window and a nice size closet. Full hall Bathroom with tile flooring. The basement is finished off nicely with bar area, carpeting, overhead lighting and a large storage room. This unit is very desirable. Seller is also offering a 1 Year Home Warranty for added protection. Enjoy the carefree lifestyle living in Ballinahinch offers, it is a walkable community with sidewalks and streetlights. The desirable Wexford Court location is a nice nook area with ample parking. Award Winning Penn Delco schools. You can walk down the hill to Barnabys restaurant! Home also convenient to major roads, tax-free DE shopping, Philly airport and much more.
Location
State PA
County Delaware
Area Aston Twp (10402)
Zoning RES
Rooms
Other Rooms Living Room, Primary Bedroom, Bedroom 2, Kitchen, Basement, Storage Room
Basement Fully Finished
Main Level Bedrooms 2
Interior
Interior Features Carpet, Ceiling Fan(s), Dining Area, Floor Plan - Open, Primary Bath(s), Stall Shower, Walk-in Closet(s), Window Treatments
Hot Water Natural Gas
Heating Forced Air
Cooling Central A/C
Flooring Carpet
Fireplaces Number 1
Fireplaces Type Gas/Propane
Equipment Built-In Microwave, Dishwasher, Oven/Range - Electric, Refrigerator, Washer/Dryer Stacked
Fireplace Y
Window Features Replacement
Appliance Built-In Microwave, Dishwasher, Oven/Range - Electric, Refrigerator, Washer/Dryer Stacked
Heat Source Natural Gas
Laundry Main Floor
Exterior
Exterior Feature Deck(s)
Utilities Available Cable TV Available, Electric Available, Phone Available
Amenities Available Tennis Courts
Water Access N
Roof Type Pitched
Street Surface Paved
Accessibility None
Porch Deck(s)
Garage N
Building
Story 1
Unit Features Garden 1 - 4 Floors
Foundation Concrete Perimeter
Sewer Public Sewer
Water Public
Architectural Style Unit/Flat
Level or Stories 1
Additional Building Above Grade, Below Grade
Structure Type Dry Wall
New Construction N
Schools
Middle Schools Northley
High Schools Sun Valley
School District Penn-Delco
Others
HOA Fee Include Lawn Care Side,Snow Removal,Trash
Senior Community No
Tax ID 02-00-02670-64
Ownership Condominium
Security Features Smoke Detector
Acceptable Financing Cash, Conventional, FHA
Listing Terms Cash, Conventional, FHA
Financing Cash,Conventional,FHA
Special Listing Condition Standard
Read Less
Want to know what your home might be worth? Contact us for a FREE valuation!

Our team is ready to help you sell your home for the highest possible price ASAP

Bought with Sheila L Firor • Long & Foster Real Estate, Inc.

GET MORE INFORMATION





