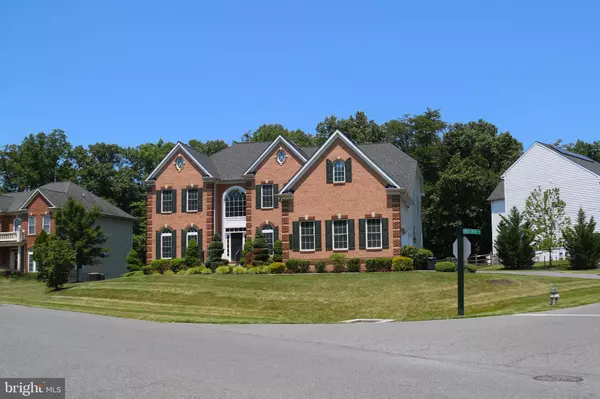$695,000
$725,000
4.1%For more information regarding the value of a property, please contact us for a free consultation.
13106 BAY HILL DR Beltsville, MD 20705
5 Beds
5 Baths
5,600 SqFt
Key Details
Sold Price $695,000
Property Type Single Family Home
Sub Type Detached
Listing Status Sold
Purchase Type For Sale
Square Footage 5,600 sqft
Price per Sqft $124
Subdivision Cross Creek Club
MLS Listing ID MDPG534332
Sold Date 09/24/19
Style Colonial
Bedrooms 5
Full Baths 5
HOA Fees $62/qua
HOA Y/N Y
Abv Grd Liv Area 5,600
Originating Board BRIGHT
Year Built 2007
Annual Tax Amount $10,637
Tax Year 2019
Lot Size 0.357 Acres
Acres 0.36
Lot Dimensions 15,530 S/F 0.3570 AC
Property Description
Look no further. This beautifully maintained 5 BR 5 BA has a dream kitchen perfect for a large family and entertaining. 2-story foyer and family room with floor to ceiling windows looking out to evening sun filtered trees. Huge master bedroom with sitting room. Master BA has soaking tub and shower. You will surely get lost in the Master BR 8ft. x 20ft. walk-incloset. First floor bedroom or office with private bath. Design the walk out basement your way that already has a rough-in BA and wet bar.
Location
State MD
County Prince Georges
Zoning RR
Direction South
Rooms
Other Rooms Basement
Basement Other, Daylight, Partial, Full, Outside Entrance, Rough Bath Plumb, Space For Rooms, Sump Pump, Unfinished, Walkout Stairs
Main Level Bedrooms 1
Interior
Interior Features Butlers Pantry, Ceiling Fan(s), Chair Railings, Crown Moldings, Curved Staircase, Double/Dual Staircase, Entry Level Bedroom, Family Room Off Kitchen, Floor Plan - Open, Formal/Separate Dining Room, Intercom, Kitchen - Gourmet, Kitchen - Island, Primary Bath(s), Pantry, Recessed Lighting, Soaking Tub, Sprinkler System, Stall Shower, Walk-in Closet(s), Window Treatments, Wood Floors
Heating Forced Air, Heat Pump(s), Central
Cooling Ceiling Fan(s), Dehumidifier, Heat Pump(s), Multi Units, Programmable Thermostat, Whole House Exhaust Ventilation
Flooring Hardwood, Carpet
Fireplaces Number 1
Fireplaces Type Gas/Propane
Equipment Built-In Microwave, Cooktop, Dishwasher, Disposal, Icemaker, Oven - Double, Oven - Wall, Refrigerator, Water Heater
Furnishings No
Fireplace Y
Window Features Double Pane,Energy Efficient,Palladian,Transom
Appliance Built-In Microwave, Cooktop, Dishwasher, Disposal, Icemaker, Oven - Double, Oven - Wall, Refrigerator, Water Heater
Heat Source Natural Gas
Laundry Main Floor
Exterior
Parking Features Garage - Side Entry, Oversized
Garage Spaces 3.0
Amenities Available Bike Trail, Club House, Common Grounds, Jog/Walk Path, Picnic Area, Pool - Outdoor, Security, Swimming Pool, Tennis Courts, Tot Lots/Playground
Water Access N
Roof Type Composite
Accessibility Other
Attached Garage 3
Total Parking Spaces 3
Garage Y
Building
Lot Description Backs to Trees, Corner, Front Yard, Landscaping, Rear Yard
Story 3+
Sewer Public Sewer
Water Public
Architectural Style Colonial
Level or Stories 3+
Additional Building Above Grade, Below Grade
Structure Type 2 Story Ceilings,9'+ Ceilings,Brick,Tray Ceilings
New Construction N
Schools
School District Prince George'S County Public Schools
Others
HOA Fee Include Common Area Maintenance,Management,Pool(s),Road Maintenance,Snow Removal,Trash
Senior Community No
Tax ID 17013676145
Ownership Fee Simple
SqFt Source Estimated
Security Features Monitored
Acceptable Financing Conventional, FHA, Cash
Listing Terms Conventional, FHA, Cash
Financing Conventional,FHA,Cash
Special Listing Condition Standard
Read Less
Want to know what your home might be worth? Contact us for a FREE valuation!

Our team is ready to help you sell your home for the highest possible price ASAP

Bought with Riad F Ayoub • Fairfax Realty Elite
GET MORE INFORMATION





