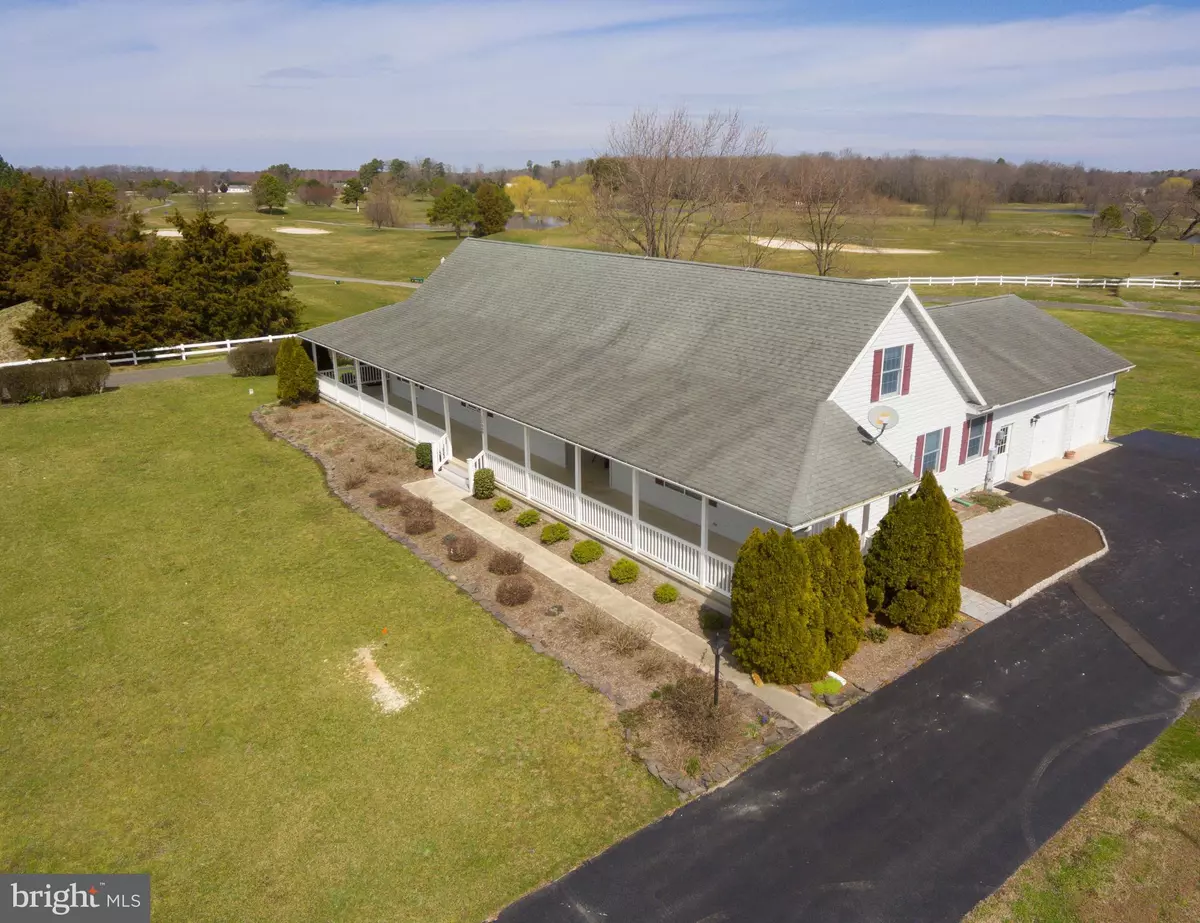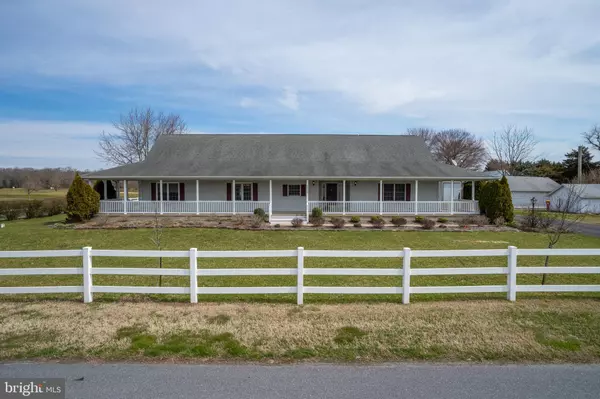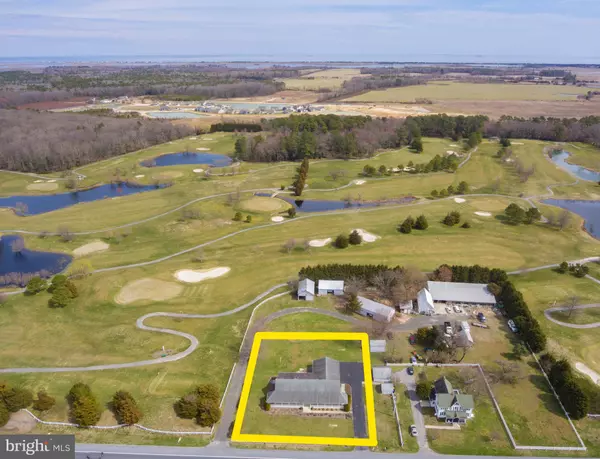$312,000
$325,000
4.0%For more information regarding the value of a property, please contact us for a free consultation.
13669 COASTAL HWY Milton, DE 19968
4 Beds
3 Baths
3,814 SqFt
Key Details
Sold Price $312,000
Property Type Single Family Home
Sub Type Detached
Listing Status Sold
Purchase Type For Sale
Square Footage 3,814 sqft
Price per Sqft $81
Subdivision None Available
MLS Listing ID DESU132650
Sold Date 09/20/19
Style Ranch/Rambler
Bedrooms 4
Full Baths 2
Half Baths 1
HOA Y/N N
Abv Grd Liv Area 3,134
Originating Board BRIGHT
Year Built 1972
Annual Tax Amount $1,256
Tax Year 2018
Lot Size 0.585 Acres
Acres 0.59
Property Description
This wonderful home has "grown" over time to accommodate the original owners as their family grew. Peaceful panoramic views of the golf course are enjoyed from either the sun room or the screened porch. The advantage of one level living is enhanced by the finished lower level rec room and hobby room as well as the private second floor bedroom and storage area. The possibilities are endless with room for family and guests to enjoy privacy and togetherness as they choose. The freshly painted kitchen offers a large dining area, ready for a quiet morning cup of coffee or a party! The amount of storage space is surprising. The laundry room boasts front-load washer and dryer with large storage area. A workshop and storage in the lower level allows for out-of-sight projects, while the main level offers room for office space, sewing room, playroom, etc. The oversized garage has ample storage, and a separate area large enough for a golf cart, riding mower and more. The exterior garage access has a ramp that leads into the home for stair-free accessibility to the main level, with three large bedrooms and 2.5 baths. A gracious wrap around porch welcomes your family and friends. Original home was built in 1972, professional additions have been made over the years creating a rambling and charmingly cozy home. Unique and delightful layout is waiting for your family and friends. What will you do with all of this space?
Location
State DE
County Sussex
Area Broadkill Hundred (31003)
Zoning A
Direction West
Rooms
Other Rooms Living Room, Primary Bedroom, Bedroom 2, Bedroom 3, Bedroom 4, Kitchen, Family Room, Den, Basement, Sun/Florida Room, Laundry, Office, Bathroom 2, Hobby Room, Primary Bathroom, Half Bath, Screened Porch
Basement Improved, Interior Access, Partially Finished, Windows, Workshop
Main Level Bedrooms 3
Interior
Interior Features Carpet, Ceiling Fan(s), Central Vacuum, Combination Kitchen/Dining, Kitchen - Eat-In, Kitchen - Table Space, Kitchen - Island, Primary Bath(s), Wood Floors
Heating Baseboard - Electric
Cooling Central A/C
Flooring Hardwood, Carpet, Vinyl
Equipment Central Vacuum, Dishwasher, Dryer - Front Loading, Extra Refrigerator/Freezer, Oven/Range - Electric, Refrigerator, Washer - Front Loading
Furnishings No
Fireplace N
Appliance Central Vacuum, Dishwasher, Dryer - Front Loading, Extra Refrigerator/Freezer, Oven/Range - Electric, Refrigerator, Washer - Front Loading
Heat Source Electric
Laundry Main Floor
Exterior
Parking Features Additional Storage Area, Garage - Side Entry, Garage Door Opener, Inside Access, Oversized
Garage Spaces 5.0
Water Access N
View Golf Course
Roof Type Asphalt
Accessibility Ramp - Main Level
Attached Garage 2
Total Parking Spaces 5
Garage Y
Building
Story 1.5
Foundation Block
Sewer On Site Septic
Water Well
Architectural Style Ranch/Rambler
Level or Stories 1.5
Additional Building Above Grade, Below Grade
Structure Type Dry Wall
New Construction N
Schools
Middle Schools Mariner
High Schools Cape Henlopen
School District Cape Henlopen
Others
Senior Community No
Tax ID 235-15.00-19.00
Ownership Fee Simple
SqFt Source Assessor
Acceptable Financing Cash, Conventional, FHA, VA
Horse Property N
Listing Terms Cash, Conventional, FHA, VA
Financing Cash,Conventional,FHA,VA
Special Listing Condition Standard
Read Less
Want to know what your home might be worth? Contact us for a FREE valuation!

Our team is ready to help you sell your home for the highest possible price ASAP

Bought with LINDA BOVA • SEA BOVA ASSOCIATES INC.

GET MORE INFORMATION





