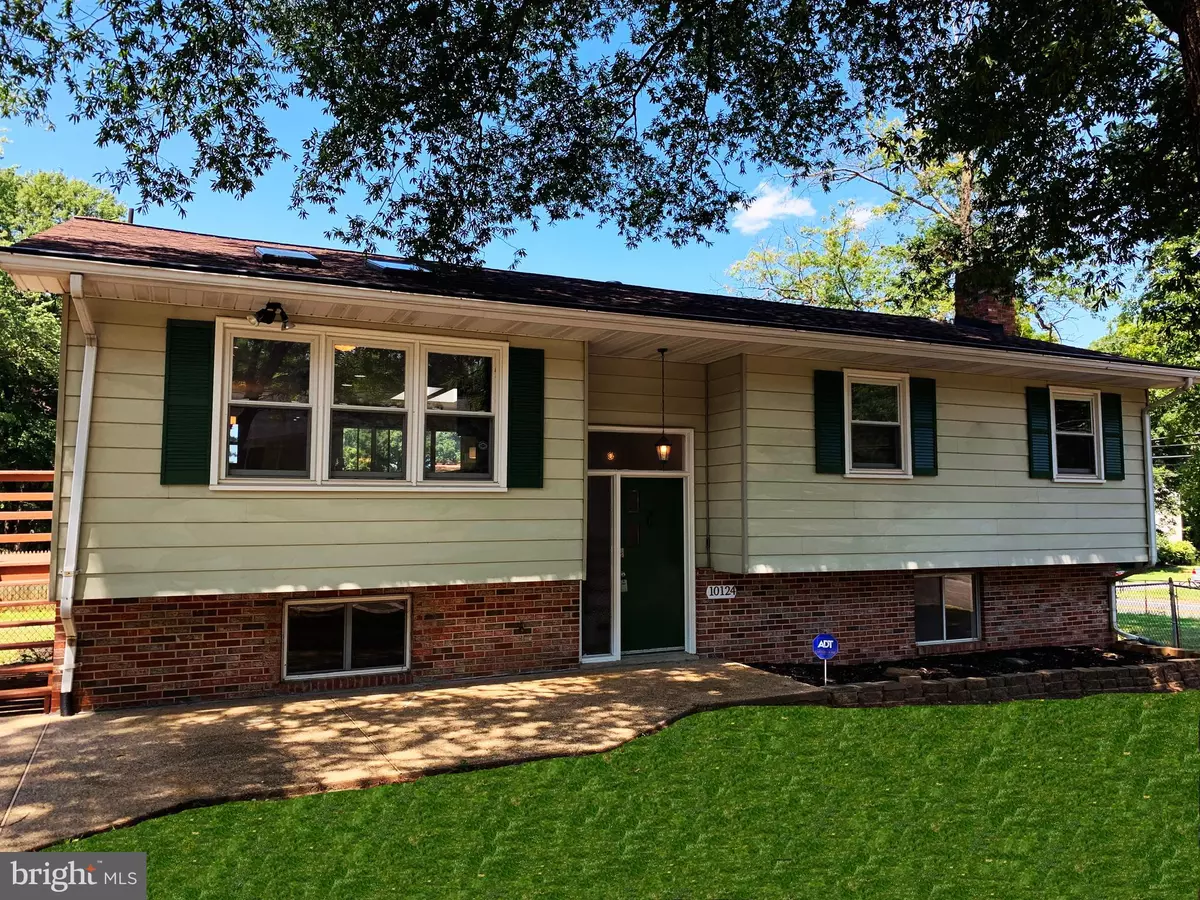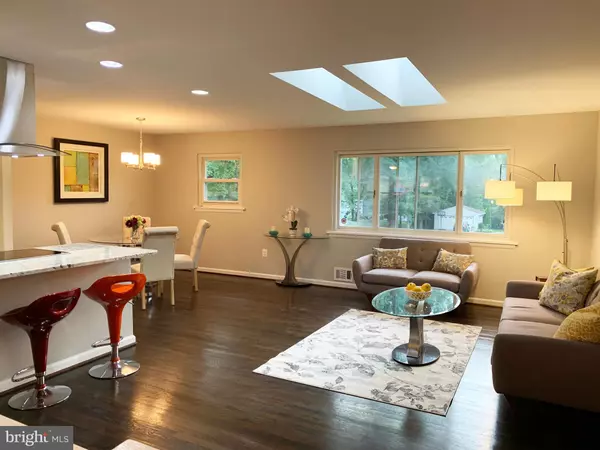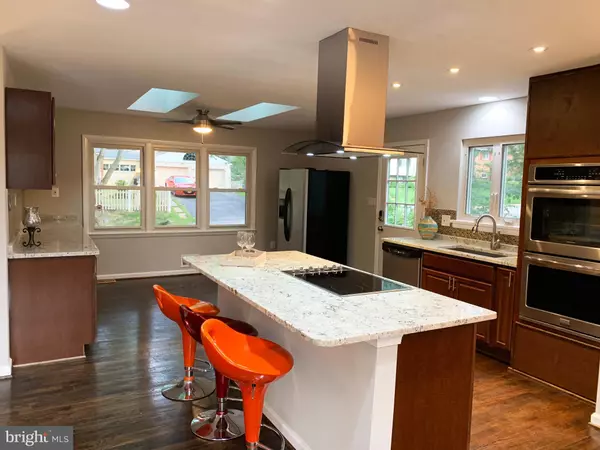$382,500
$385,000
0.6%For more information regarding the value of a property, please contact us for a free consultation.
10124 DUBARRY ST Glenn Dale, MD 20769
5 Beds
3 Baths
2,704 SqFt
Key Details
Sold Price $382,500
Property Type Single Family Home
Sub Type Detached
Listing Status Sold
Purchase Type For Sale
Square Footage 2,704 sqft
Price per Sqft $141
Subdivision Glenn Dale Heights-Resub
MLS Listing ID MDPG537466
Sold Date 09/20/19
Style Split Foyer
Bedrooms 5
Full Baths 3
HOA Y/N N
Abv Grd Liv Area 1,352
Originating Board BRIGHT
Year Built 1973
Annual Tax Amount $4,237
Tax Year 2019
Lot Size 0.275 Acres
Acres 0.28
Property Description
WOW! STUNNING Luxury designed home with Exquisite touches and upgrades throughout. Open floor plan with tons of natural light complimenting Gleaming Dark Hardwood flooring on main level. GORGEOUS kitchen with Huge center island, Venetian Granite counter, and SS appliances. Custom multi-tone designer paints , and modern recessed lighting and fixtures throughout the home. Beautiful updated bathrooms with designer tile work, and custom vanities. Spacious fully finished Walk-out basement complete with sitting area, full bath and 2 additional bedrooms. Large fenced backyard, perfect for kids and entertaining! Minutes to Shopping and major highways. Great opportunity in a great neighborhood, MUST SEE!
Location
State MD
County Prince Georges
Zoning RR
Rooms
Basement Fully Finished, Walkout Level
Main Level Bedrooms 3
Interior
Heating Forced Air
Cooling Central A/C
Fireplaces Number 1
Fireplace Y
Heat Source Oil
Exterior
Garage Spaces 2.0
Water Access N
Accessibility None
Total Parking Spaces 2
Garage N
Building
Story 2
Sewer Public Sewer
Water Public
Architectural Style Split Foyer
Level or Stories 2
Additional Building Above Grade, Below Grade
New Construction N
Schools
School District Prince George'S County Public Schools
Others
Senior Community No
Tax ID 17141588458
Ownership Fee Simple
SqFt Source Assessor
Acceptable Financing Conventional, VA
Listing Terms Conventional, VA
Financing Conventional,VA
Special Listing Condition Standard
Read Less
Want to know what your home might be worth? Contact us for a FREE valuation!

Our team is ready to help you sell your home for the highest possible price ASAP

Bought with Isaiah M hazward • Keller Williams Capital Properties
GET MORE INFORMATION





