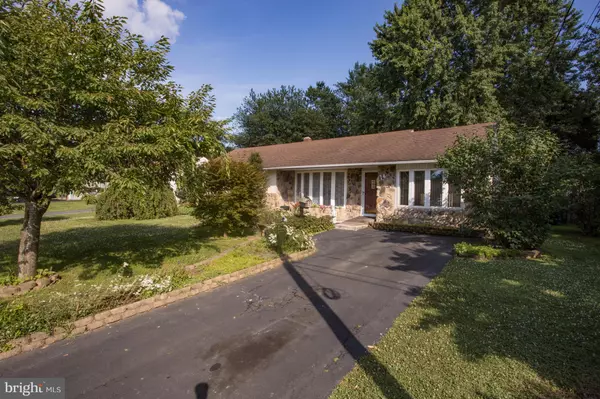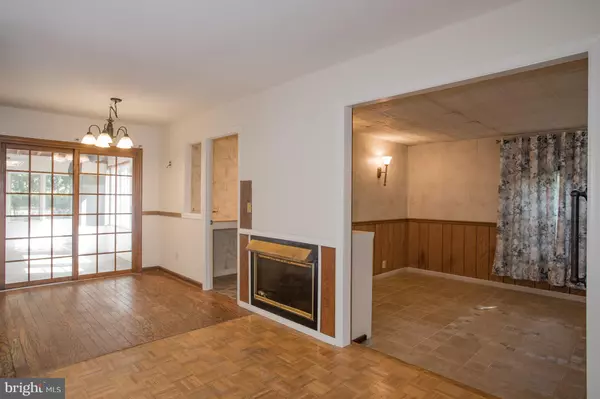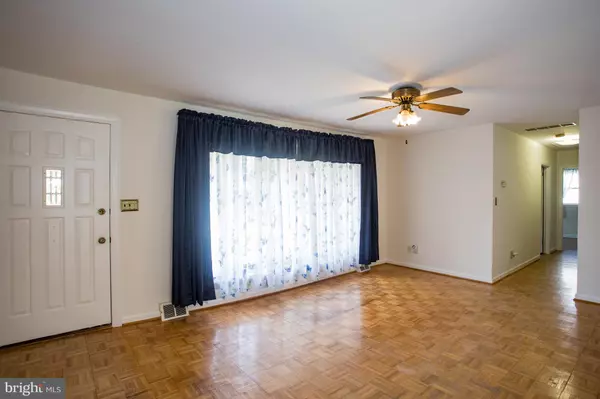$183,500
$178,000
3.1%For more information regarding the value of a property, please contact us for a free consultation.
14 E CLAIRMONT DR Newark, DE 19702
3 Beds
1 Bath
1,200 SqFt
Key Details
Sold Price $183,500
Property Type Single Family Home
Sub Type Detached
Listing Status Sold
Purchase Type For Sale
Square Footage 1,200 sqft
Price per Sqft $152
Subdivision Glendale
MLS Listing ID DENC482758
Sold Date 09/23/19
Style Ranch/Rambler
Bedrooms 3
Full Baths 1
HOA Y/N N
Abv Grd Liv Area 1,200
Originating Board BRIGHT
Year Built 1954
Annual Tax Amount $1,587
Tax Year 2018
Lot Size 0.260 Acres
Acres 0.26
Property Description
Welcome to this charming ranch conveniently located off Route 40, and near I-95 and Route 1. Upon entering you'll notice the sunny open layout, and hardwood floors. The kitchen has tile floor and is open to the laundry room. The dining room is open to the kitchen and has a slider that opens up to an large enclosed porch, which looks out onto the big backyard with a shed. Bonus room off the dining room is great for storage, plants, or whatever your needs are! Located to the heart of shopping with grocery stores and pharmacies close by. Home has been well taken care of and a little TLC would go a long way! Home is being offered in "as-is" condition.
Location
State DE
County New Castle
Area Newark/Glasgow (30905)
Zoning NC6.5
Rooms
Other Rooms Living Room, Dining Room, Bedroom 2, Bedroom 3, Kitchen, Family Room, Bedroom 1, Laundry, Other, Full Bath
Main Level Bedrooms 3
Interior
Interior Features Ceiling Fan(s), Wood Floors
Hot Water Electric
Cooling Central A/C
Fireplaces Number 1
Fireplaces Type Gas/Propane
Equipment Dishwasher, Disposal, Dryer, Microwave, Oven/Range - Electric, Refrigerator, Washer
Fireplace Y
Window Features Bay/Bow
Appliance Dishwasher, Disposal, Dryer, Microwave, Oven/Range - Electric, Refrigerator, Washer
Heat Source None
Laundry Main Floor
Exterior
Water Access N
Accessibility None
Garage N
Building
Story 1
Sewer Public Sewer
Water Public
Architectural Style Ranch/Rambler
Level or Stories 1
Additional Building Above Grade, Below Grade
New Construction N
Schools
School District Christina
Others
Senior Community No
Tax ID 10-044.30-007
Ownership Fee Simple
SqFt Source Estimated
Special Listing Condition Standard
Read Less
Want to know what your home might be worth? Contact us for a FREE valuation!

Our team is ready to help you sell your home for the highest possible price ASAP

Bought with Theresa A. Simpson • RE/MAX 1st Choice - Middletown

GET MORE INFORMATION





