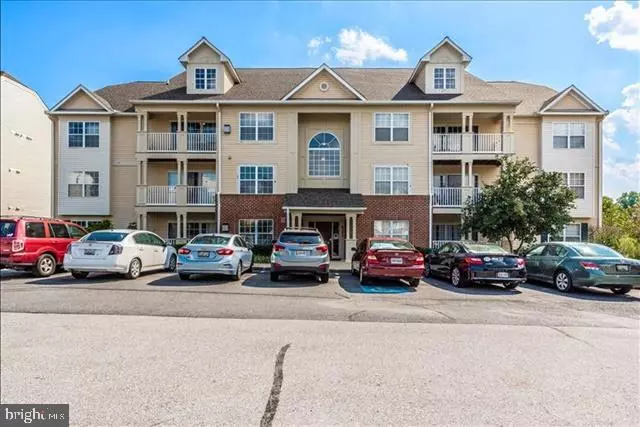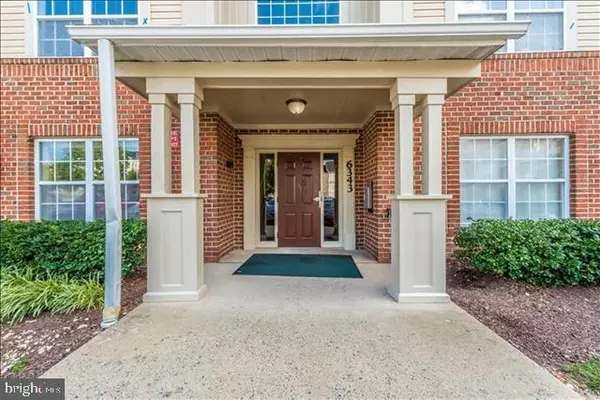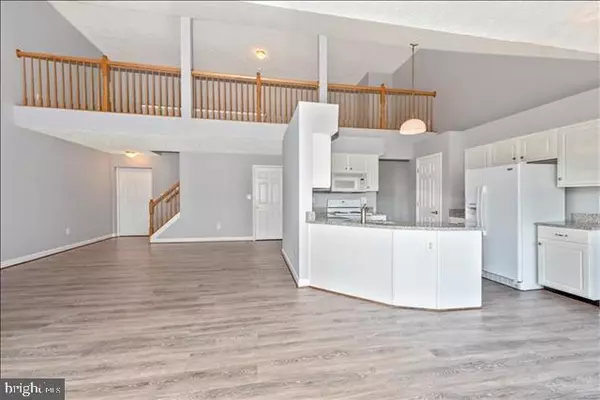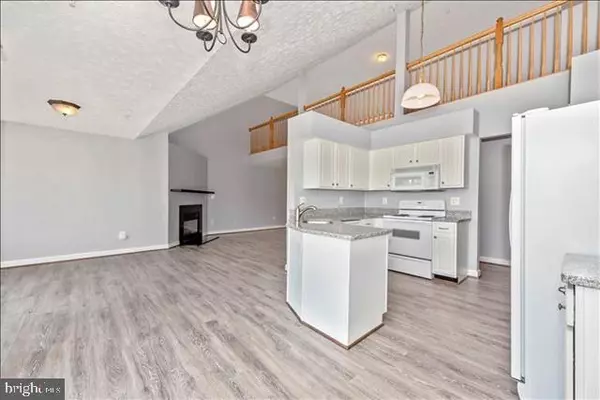$219,900
$219,900
For more information regarding the value of a property, please contact us for a free consultation.
6343 SPRINGWATER TER #1042 Frederick, MD 21701
2 Beds
2 Baths
1,242 Sqft Lot
Key Details
Sold Price $219,900
Property Type Single Family Home
Listing Status Sold
Purchase Type For Sale
Subdivision Spring Ridge
MLS Listing ID MDFR251408
Sold Date 09/20/19
Style Traditional
Bedrooms 2
Full Baths 2
HOA Fees $250/mo
HOA Y/N Y
Originating Board BRIGHT
Year Built 1998
Annual Tax Amount $2,139
Tax Year 2018
Lot Size 1,242 Sqft
Acres 0.03
Property Description
Beautiful, bright, well maintained penthouse Condo in a secured building in sought after Spring Ridge. Freshly painted, new vinyl wood planks throughout living, kitchen and hall with new carpet in bedrooms and loft. Eat-in Kitchen with new granite countertops and slider leading to private balcony. Dining/Living Combo with gas fireplace. Open floor plan! Master Suite with walk in, soaking tub, sep shower and new vinyl plank flooring. Spacious loft overlooking family room! New (2016) HVAC. Close to commuter routes, shopping, restaurants and community amenities; pools, tennis and basketball courts, soccer field, playgrounds and walking paths/sidewalks. No City Taxes and FHA approved community!
Location
State MD
County Frederick
Zoning PUD
Rooms
Other Rooms Primary Bedroom, Bedroom 2, Kitchen, Family Room, Loft, Bathroom 2, Primary Bathroom
Main Level Bedrooms 2
Interior
Interior Features Breakfast Area, Butlers Pantry, Carpet, Combination Dining/Living, Combination Kitchen/Dining, Combination Kitchen/Living, Family Room Off Kitchen, Floor Plan - Open, Floor Plan - Traditional, Kitchen - Eat-In, Kitchen - Island, Kitchen - Table Space, Primary Bath(s), Pantry, Recessed Lighting, Soaking Tub, Sprinkler System, Stall Shower, Tub Shower, Upgraded Countertops, Walk-in Closet(s), Window Treatments, Other
Hot Water Natural Gas
Heating Heat Pump - Gas BackUp
Cooling Central A/C
Flooring Carpet, Ceramic Tile, Vinyl, Other
Fireplaces Number 1
Fireplaces Type Corner, Fireplace - Glass Doors, Gas/Propane, Insert, Mantel(s)
Equipment Built-In Microwave, Dishwasher, Disposal, Dryer - Electric, Exhaust Fan, Icemaker, Intercom, Microwave, Oven/Range - Electric, Refrigerator, Washer, Water Heater
Furnishings No
Fireplace Y
Window Features Double Hung,Insulated,Screens
Appliance Built-In Microwave, Dishwasher, Disposal, Dryer - Electric, Exhaust Fan, Icemaker, Intercom, Microwave, Oven/Range - Electric, Refrigerator, Washer, Water Heater
Heat Source Natural Gas
Laundry Main Floor
Exterior
Utilities Available Cable TV, Electric Available, Natural Gas Available, Sewer Available, Water Available
Amenities Available Tennis Courts, Tot Lots/Playground, Basketball Courts, Common Grounds, Pool - Outdoor
Water Access N
Roof Type Architectural Shingle
Accessibility Other
Garage N
Building
Lot Description Landscaping
Story 1.5
Sewer Public Sewer
Water Public
Architectural Style Traditional
Level or Stories 1.5
Additional Building Above Grade, Below Grade
Structure Type 2 Story Ceilings,9'+ Ceilings,Dry Wall,High,Vaulted Ceilings
New Construction N
Schools
Elementary Schools Spring Ridge
Middle Schools Governor Thomas Johnson
High Schools Oakdale
School District Frederick County Public Schools
Others
HOA Fee Include Common Area Maintenance,Pool(s),Road Maintenance,Snow Removal,Trash,Management,Ext Bldg Maint
Senior Community No
Tax ID 1109303294
Ownership Fee Simple
SqFt Source Assessor
Security Features Main Entrance Lock,Carbon Monoxide Detector(s)
Horse Property N
Special Listing Condition Standard
Read Less
Want to know what your home might be worth? Contact us for a FREE valuation!

Our team is ready to help you sell your home for the highest possible price ASAP

Bought with Maureen M Nichols • RE/MAX Realty Plus
GET MORE INFORMATION





