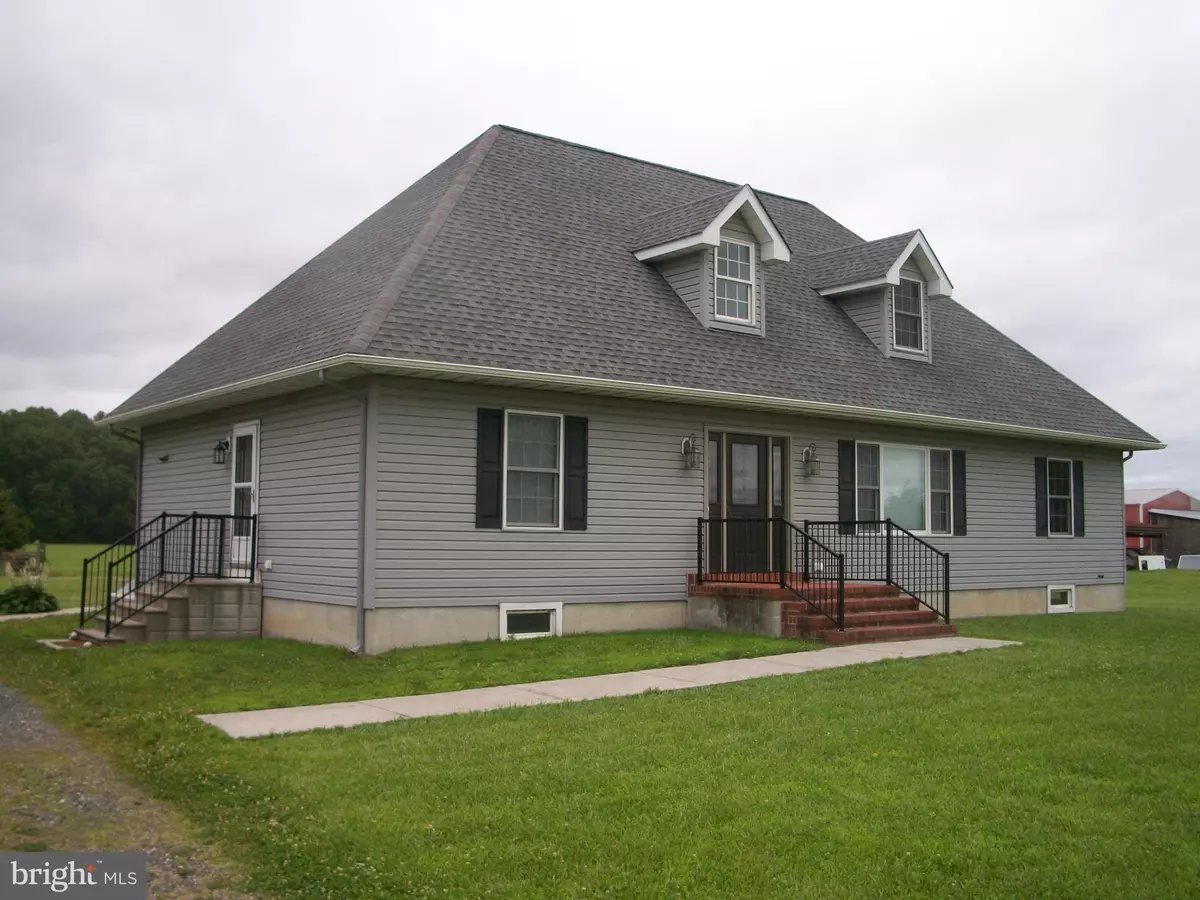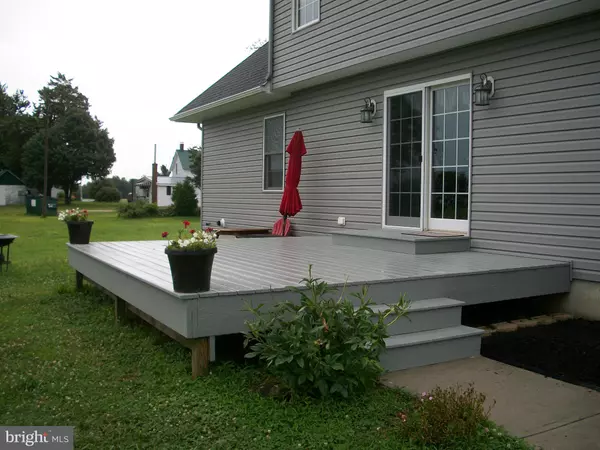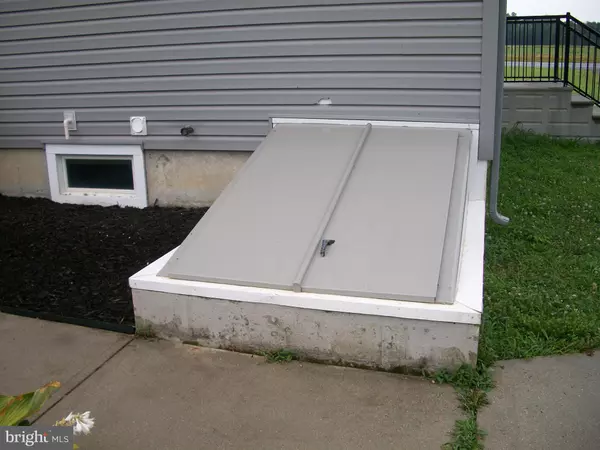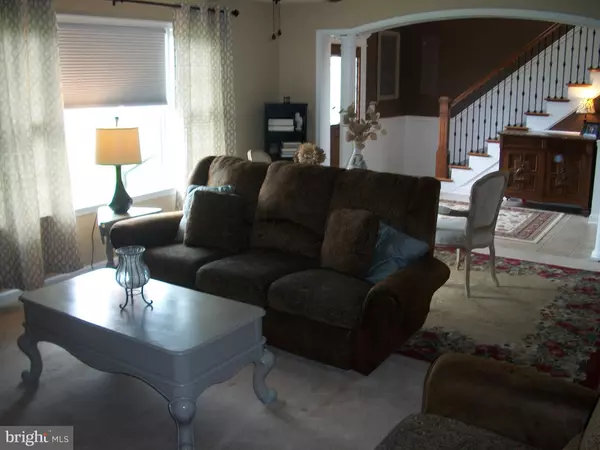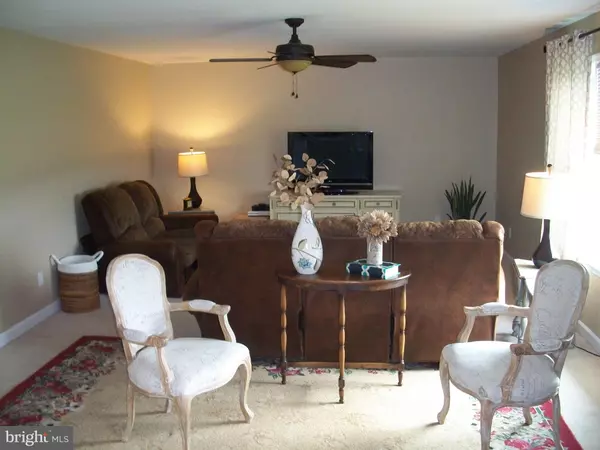$299,900
$299,900
For more information regarding the value of a property, please contact us for a free consultation.
22939 MILTON ELLENDALE HWY Milton, DE 19968
3 Beds
3 Baths
2,280 SqFt
Key Details
Sold Price $299,900
Property Type Single Family Home
Sub Type Detached
Listing Status Sold
Purchase Type For Sale
Square Footage 2,280 sqft
Price per Sqft $131
Subdivision None Available
MLS Listing ID DESU143666
Sold Date 09/20/19
Style Cape Cod
Bedrooms 3
Full Baths 2
Half Baths 1
HOA Y/N N
Abv Grd Liv Area 2,280
Originating Board BRIGHT
Year Built 2009
Annual Tax Amount $949
Tax Year 2018
Lot Size 0.782 Acres
Acres 0.78
Lot Dimensions 150.00 x 227.00
Property Description
Just outside the town of Milton custom built in 2009. 2,280 sf PLUS a full basement with Bilco direct access to outside, 3 Bedroom 2.5 bath ,highly energy efficient with geothermal heating and cooling, Rennai gas-fired hotwater, large kitchen with Wolf 5-burner gas cooktop and electric double wall oven, large living room, entrance foyer open to second floor, lots of storage--large enough for a 4th bedroom (septic permitted for 4 bedrooms). Enjoy the sunshine from the rear deck! 1600 s.f.basement is full height, open, and always dry! This is Sussex living!
Location
State DE
County Sussex
Area Broadkill Hundred (31003)
Zoning A
Direction South
Rooms
Basement Full, Poured Concrete
Main Level Bedrooms 3
Interior
Interior Features Attic, Ceiling Fan(s), Combination Kitchen/Dining, Entry Level Bedroom, Kitchen - Island, Primary Bath(s), Recessed Lighting, Tub Shower, Chair Railings, Floor Plan - Open, Floor Plan - Traditional, Kitchen - Gourmet, Pantry, Window Treatments, Wood Floors, Carpet
Hot Water Electric
Heating Heat Pump - Electric BackUp
Cooling Central A/C
Flooring Carpet, Hardwood, Tile/Brick
Equipment Cooktop, Dishwasher, Dryer - Electric, Dryer - Front Loading, Energy Efficient Appliances, ENERGY STAR Clothes Washer, ENERGY STAR Dishwasher, ENERGY STAR Freezer, ENERGY STAR Refrigerator, Exhaust Fan, Instant Hot Water, Oven - Double, Microwave, Oven - Self Cleaning, Oven - Wall, Range Hood, Stainless Steel Appliances, Washer, Washer - Front Loading, Water Heater - High-Efficiency
Fireplace N
Window Features Low-E,Double Hung,Double Pane,Energy Efficient,ENERGY STAR Qualified,Insulated,Screens
Appliance Cooktop, Dishwasher, Dryer - Electric, Dryer - Front Loading, Energy Efficient Appliances, ENERGY STAR Clothes Washer, ENERGY STAR Dishwasher, ENERGY STAR Freezer, ENERGY STAR Refrigerator, Exhaust Fan, Instant Hot Water, Oven - Double, Microwave, Oven - Self Cleaning, Oven - Wall, Range Hood, Stainless Steel Appliances, Washer, Washer - Front Loading, Water Heater - High-Efficiency
Heat Source Geo-thermal
Laundry Main Floor
Exterior
Exterior Feature Deck(s)
Water Access N
Roof Type Architectural Shingle
Accessibility 2+ Access Exits
Porch Deck(s)
Garage N
Building
Story 2
Sewer Gravity Sept Fld
Water Private
Architectural Style Cape Cod
Level or Stories 2
Additional Building Above Grade, Below Grade
Structure Type Dry Wall
New Construction N
Schools
School District Cape Henlopen
Others
Senior Community No
Tax ID 235-14.00-61.04
Ownership Fee Simple
SqFt Source Assessor
Security Features Smoke Detector
Special Listing Condition Standard
Read Less
Want to know what your home might be worth? Contact us for a FREE valuation!

Our team is ready to help you sell your home for the highest possible price ASAP

Bought with MICHAEL MCGINLEY • Long & Foster Real Estate, Inc.

GET MORE INFORMATION

