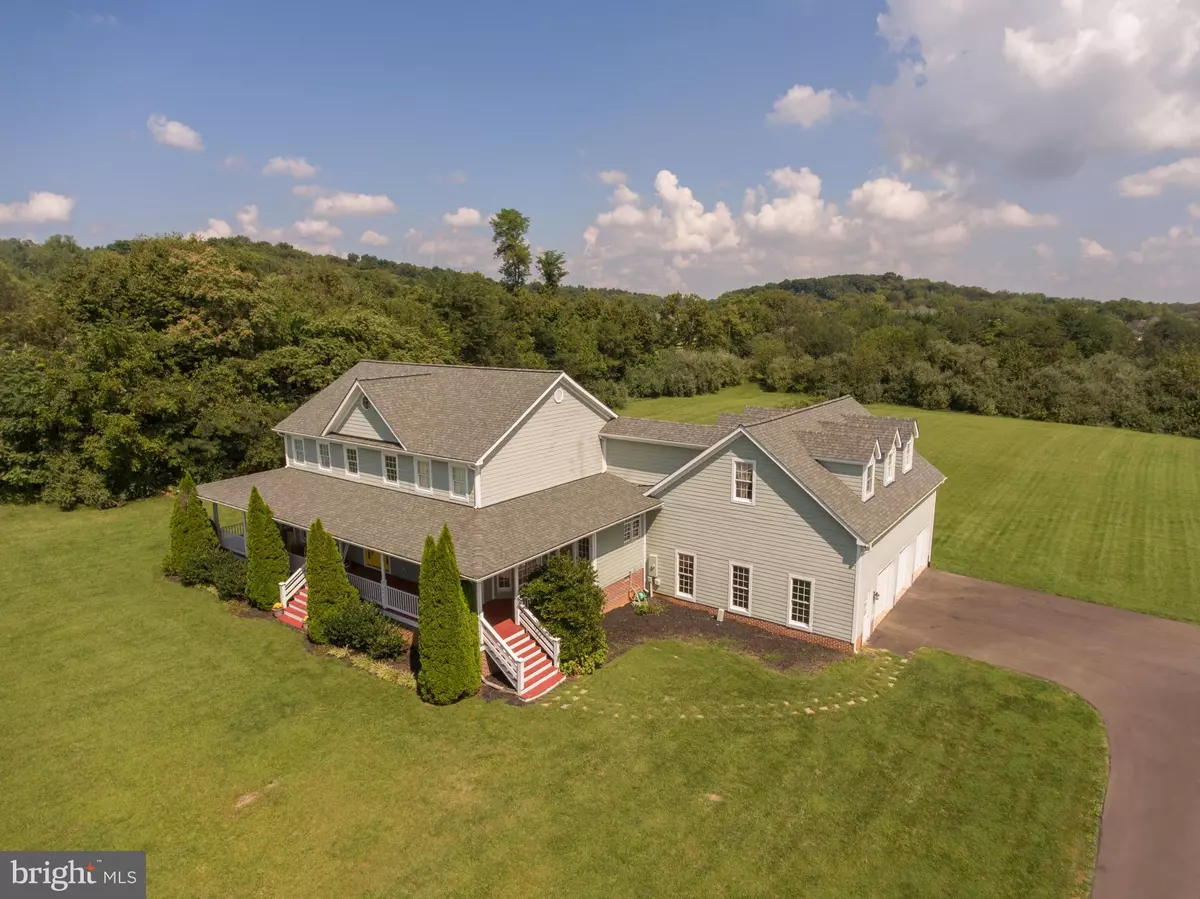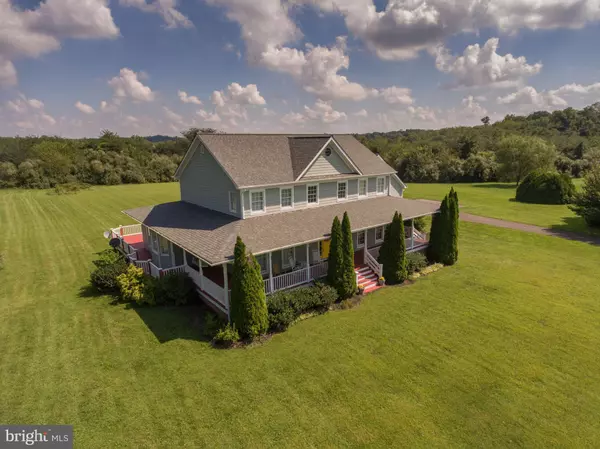$520,000
$529,900
1.9%For more information regarding the value of a property, please contact us for a free consultation.
860 APPLE PIE RIDGE RD Winchester, VA 22603
4 Beds
5 Baths
3,884 SqFt
Key Details
Sold Price $520,000
Property Type Single Family Home
Sub Type Detached
Listing Status Sold
Purchase Type For Sale
Square Footage 3,884 sqft
Price per Sqft $133
Subdivision Mcguire Hills
MLS Listing ID 1000912012
Sold Date 09/20/19
Style Colonial
Bedrooms 4
Full Baths 4
Half Baths 1
HOA Y/N N
Abv Grd Liv Area 3,884
Originating Board MRIS
Year Built 2002
Annual Tax Amount $2,971
Tax Year 2017
Lot Size 5.590 Acres
Acres 5.59
Property Description
GREAT PRICE! Ready to move!!! New Roof, New Gutters, and New Driveway. Beautiful 4 BR 4.5 Bath Colonial with wrap around porch on 5.59 acres. 1.5 miles from 522N, 5 mins from Winchester Medical Center. Main floor master suite with jetted tub, separate shower, and walk in closet. 2nd master suite upstairs. Huge kitchen with fireplace, dining room, 2 story living room with fireplace, sunroom, and bonus room upstairs. $5000 flooring allowance Comcast Internet available. No HOA. Home warranty available. I love sitting on the porch in the mornings drinking coffee, while listening to the birds and watching the deer. The kitchen is great for entertaining with storage for all the kitchen gadgets you can imagine. Each bedroom has its own bath for privacy. Extra large garage for storage of all your outdoor toys. One mile to Apple Pie Ridge Elementary and James Wood High School. Private country living while only 5 mins to hospital, grocery store, and restaurants. Location is perfect for busy families that want to escape the suburbs.
Location
State VA
County Frederick
Zoning RP
Rooms
Other Rooms Living Room, Dining Room, Primary Bedroom, Bedroom 3, Bedroom 4, Kitchen, Family Room, Foyer, Breakfast Room, 2nd Stry Fam Ovrlk, Laundry, Office, Bedroom 6
Main Level Bedrooms 1
Interior
Interior Features Kitchen - Gourmet, Kitchen - Table Space, Dining Area, Breakfast Area, Floor Plan - Open
Hot Water Electric
Heating Forced Air
Cooling Central A/C, Ceiling Fan(s)
Fireplaces Number 1
Fireplace Y
Heat Source Propane - Leased
Exterior
Exterior Feature Wrap Around
Parking Features Garage - Side Entry
Garage Spaces 3.0
Water Access N
Accessibility None
Porch Wrap Around
Attached Garage 3
Total Parking Spaces 3
Garage Y
Building
Lot Description Backs to Trees, Landscaping
Story 2
Foundation Block
Sewer Septic Exists
Water Well
Architectural Style Colonial
Level or Stories 2
Additional Building Above Grade
New Construction N
Schools
Elementary Schools Apple Pie Ridge
High Schools James Wood
School District Frederick County Public Schools
Others
Senior Community No
Tax ID 39402
Ownership Fee Simple
SqFt Source Estimated
Horse Feature Horses Allowed
Special Listing Condition Standard
Read Less
Want to know what your home might be worth? Contact us for a FREE valuation!

Our team is ready to help you sell your home for the highest possible price ASAP

Bought with Leah R Clowser • RE/MAX Roots

GET MORE INFORMATION





