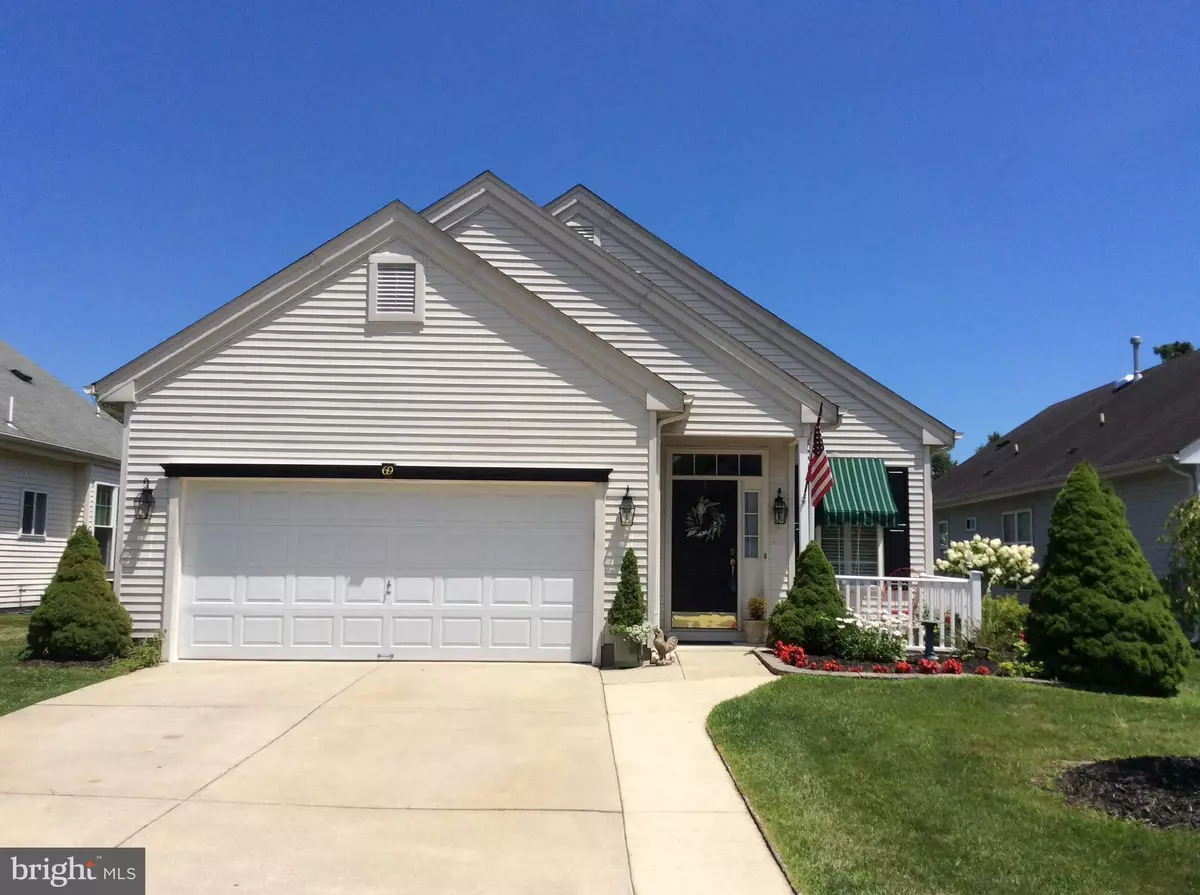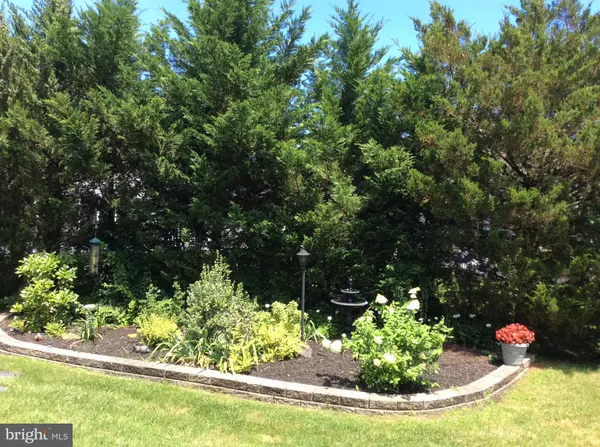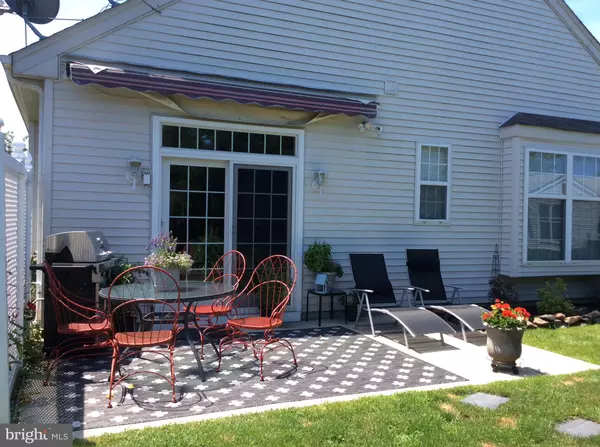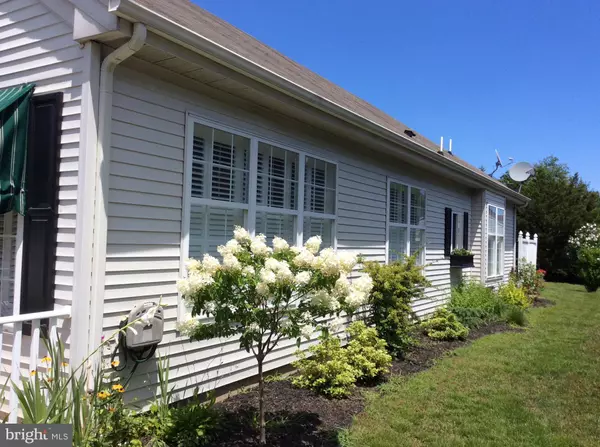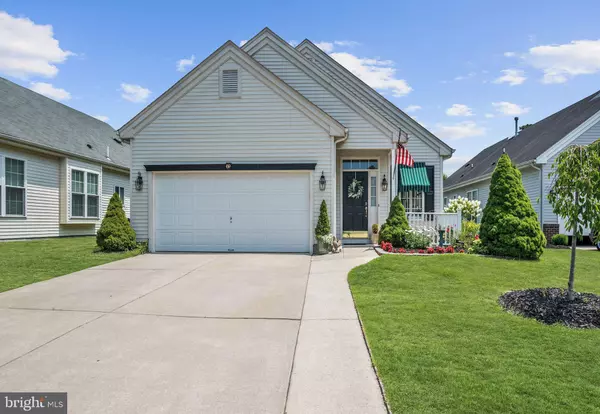$271,250
$285,000
4.8%For more information regarding the value of a property, please contact us for a free consultation.
69 MAYFAIR RD Southampton, NJ 08088
2 Beds
2 Baths
1,561 SqFt
Key Details
Sold Price $271,250
Property Type Single Family Home
Sub Type Detached
Listing Status Sold
Purchase Type For Sale
Square Footage 1,561 sqft
Price per Sqft $173
Subdivision Leisuretowne
MLS Listing ID NJBL352046
Sold Date 09/20/19
Style Ranch/Rambler
Bedrooms 2
Full Baths 2
HOA Fees $77/mo
HOA Y/N Y
Abv Grd Liv Area 1,561
Originating Board BRIGHT
Year Built 2001
Annual Tax Amount $5,035
Tax Year 2019
Lot Size 6,375 Sqft
Acres 0.15
Lot Dimensions 51.00 x 125.00
Property Description
Don't hesitate to see this fabulous Kenwood model with new landscaping, plantation shutters, hardwood flooring, irrigation and private rear patio. You will not be disappointed. Sought after gas heat and 2 Car garage. Turn key opportunity to some lucky buyer!
Location
State NJ
County Burlington
Area Southampton Twp (20333)
Zoning RDPL
Rooms
Other Rooms Living Room, Dining Room, Primary Bedroom, Bedroom 2, Kitchen, Family Room, Laundry, Other, Attic
Main Level Bedrooms 2
Interior
Interior Features Butlers Pantry, Kitchen - Eat-In, Kitchen - Island, Primary Bath(s), Stall Shower
Hot Water Natural Gas
Heating Forced Air
Cooling Central A/C
Flooring Wood
Equipment Built-In Microwave, Built-In Range, Dishwasher, Oven - Self Cleaning
Fireplace N
Appliance Built-In Microwave, Built-In Range, Dishwasher, Oven - Self Cleaning
Heat Source Natural Gas
Laundry Main Floor
Exterior
Exterior Feature Patio(s), Porch(es)
Parking Features Inside Access, Garage Door Opener
Garage Spaces 4.0
Amenities Available Club House, Swimming Pool, Tennis Courts
Water Access N
Roof Type Pitched,Shingle
Accessibility None
Porch Patio(s), Porch(es)
Attached Garage 2
Total Parking Spaces 4
Garage Y
Building
Story 1
Foundation Slab
Sewer Public Sewer
Water Public
Architectural Style Ranch/Rambler
Level or Stories 1
Additional Building Above Grade, Below Grade
Structure Type Dry Wall
New Construction N
Schools
High Schools Seneca H.S.
School District Lenape Regional High
Others
HOA Fee Include Alarm System,Bus Service,Common Area Maintenance,Pool(s)
Senior Community Yes
Age Restriction 65
Tax ID 33-02702 53-00027
Ownership Fee Simple
SqFt Source Assessor
Horse Property N
Special Listing Condition Standard
Read Less
Want to know what your home might be worth? Contact us for a FREE valuation!

Our team is ready to help you sell your home for the highest possible price ASAP

Bought with Linda K Ralls • Weichert Realtors-Medford
GET MORE INFORMATION

