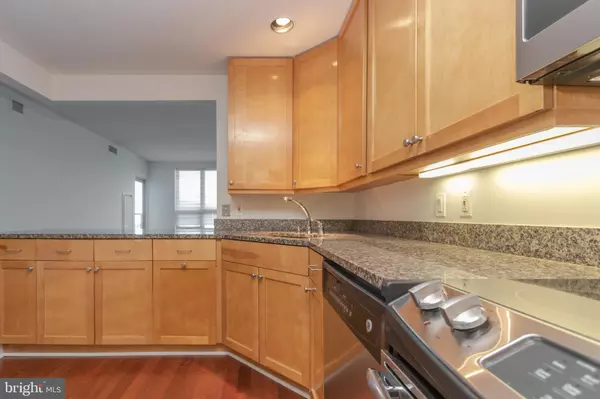$420,000
$431,500
2.7%For more information regarding the value of a property, please contact us for a free consultation.
717 S COLUMBUS BLVD #912 Philadelphia, PA 19147
2 Beds
2 Baths
1,304 SqFt
Key Details
Sold Price $420,000
Property Type Condo
Sub Type Condo/Co-op
Listing Status Sold
Purchase Type For Sale
Square Footage 1,304 sqft
Price per Sqft $322
Subdivision Dockside Condominium
MLS Listing ID PAPH800924
Sold Date 09/20/19
Style Other
Bedrooms 2
Full Baths 2
Condo Fees $826/mo
HOA Y/N N
Abv Grd Liv Area 1,304
Originating Board BRIGHT
Year Built 2004
Annual Tax Amount $6,800
Tax Year 2018
Property Description
Unit 912 is a sunny South Facing Unit, on the 9th floor, this Reliance floor plan, will feature New Hardwood Floors, New Stainless Steel Appliances, New Carpet in both bedrooms and closets, plus Freshly Painted. Move in and Enjoy your Summer in your new Waterfront Condo. The quality features at The Residences at Dockside include huge windows framing extraordinary city and river views, spacious designer kitchens, wired for high-speed and internet access. The amenities and conveniences that accompany Dockside include three levels of indoor parking space with security-gated access, one reserved parking space for each Dockside resident elegant lobby w/24 concierge, health and fitness facility, heated indoor swimming pool and hot tub, spacious community/entertainment room with party kitchen, big screen TV, surround sound system and expansive terrace with remarkable views. *Photos and Virtual Tours are of the Models or similar plans in the Building, not of this exact unit, finishes may vary.
Location
State PA
County Philadelphia
Area 19147 (19147)
Zoning RES
Rooms
Other Rooms Living Room, Dining Room, Primary Bedroom, Kitchen, Family Room, Bedroom 1
Main Level Bedrooms 2
Interior
Hot Water Electric
Heating Forced Air
Cooling Central A/C
Flooring Wood, Fully Carpeted, Tile/Brick
Equipment Dishwasher, Refrigerator, Disposal, Energy Efficient Appliances, Built-In Microwave, Built-In Range, Washer/Dryer Stacked
Fireplace N
Appliance Dishwasher, Refrigerator, Disposal, Energy Efficient Appliances, Built-In Microwave, Built-In Range, Washer/Dryer Stacked
Heat Source Electric
Laundry Main Floor
Exterior
Parking On Site 1
Amenities Available Club House, Elevator, Exercise Room, Hot tub, Pool - Indoor
Water Access N
View Water
Accessibility None
Garage N
Building
Story 1
Unit Features Hi-Rise 9+ Floors
Sewer Public Sewer
Water Public
Architectural Style Other
Level or Stories 1
Additional Building Above Grade
Structure Type 9'+ Ceilings
New Construction N
Schools
School District The School District Of Philadelphia
Others
HOA Fee Include Common Area Maintenance,Ext Bldg Maint,Trash
Senior Community No
Ownership Condominium
Acceptable Financing Conventional
Listing Terms Conventional
Financing Conventional
Special Listing Condition Standard
Read Less
Want to know what your home might be worth? Contact us for a FREE valuation!

Our team is ready to help you sell your home for the highest possible price ASAP

Bought with Michael R. McCann • KW Philly

GET MORE INFORMATION





