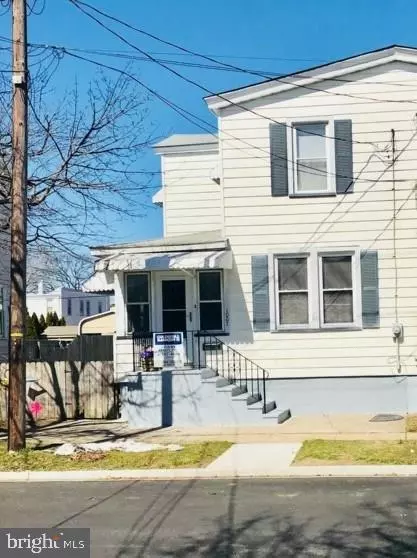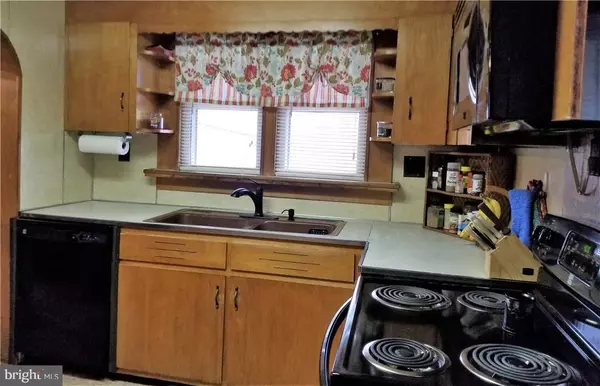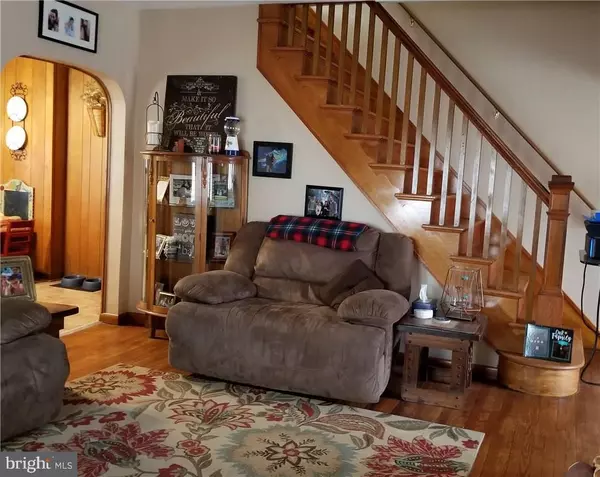$121,000
$116,777
3.6%For more information regarding the value of a property, please contact us for a free consultation.
1007 W 5TH ST Florence, NJ 08518
3 Beds
1 Bath
1,228 SqFt
Key Details
Sold Price $121,000
Property Type Single Family Home
Sub Type Twin/Semi-Detached
Listing Status Sold
Purchase Type For Sale
Square Footage 1,228 sqft
Price per Sqft $98
Subdivision None Available
MLS Listing ID NJBL348912
Sold Date 06/29/18
Style Side-by-Side
Bedrooms 3
Full Baths 1
HOA Y/N N
Abv Grd Liv Area 1,228
Originating Board JSMLS
Year Built 1912
Annual Tax Amount $2,897
Tax Year 2017
Lot Dimensions 30x115
Property Description
Well maintained 3 br home features enclosed porch offering addt'l room for seating and storage, living room which opens into the den/4th br/office, both with hardwood floors. Beautifully crafted oak staircase, large Dining Room and large Kitchen has newer appliances and offers a generous amount of cabinetry. Three bedrooms and full bath on second level with a separate cedar storage closet! There is also parquet floors on the second level under the carpet if you choose to complete a DIY project. Full basement with laundry area and three cedar chests which will remain for additional storage. Majority of windows are newer. The large rear fenced in yard offers plenty of room for fun and has a patio area. Various parks within walking distance. Great commuter location, close to all major roadways, NYC, Philadelphia, river line train and public transportation. All this home needs is you! Can accommodate quick closing, owner has applied for CO and is ready to move!
Location
State NJ
County Burlington
Area Florence Twp (20315)
Zoning RES
Rooms
Other Rooms Living Room, Dining Room, Kitchen, Family Room, Screened Porch, Additional Bedroom
Basement Full
Interior
Interior Features Cedar Closet(s), Ceiling Fan(s)
Heating Baseboard - Hot Water
Cooling Window Unit(s)
Flooring Laminated, Wood, Fully Carpeted
Equipment Dishwasher, Dryer, Oven/Range - Electric, Built-In Microwave, Refrigerator, Stove, Washer
Furnishings No
Fireplace N
Appliance Dishwasher, Dryer, Oven/Range - Electric, Built-In Microwave, Refrigerator, Stove, Washer
Exterior
Exterior Feature Enclosed
Fence Partially
Water Access N
Roof Type Shingle
Accessibility None
Porch Enclosed
Garage N
Building
Lot Description Level
Story 2
Sewer Public Sewer
Water Public
Architectural Style Side-by-Side
Level or Stories 2
Additional Building Above Grade
New Construction N
Others
Tax ID 15-00001-0000-00002
Ownership Fee Simple
Acceptable Financing Conventional, FHA, USDA, VA
Listing Terms Conventional, FHA, USDA, VA
Financing Conventional,FHA,USDA,VA
Special Listing Condition Standard
Read Less
Want to know what your home might be worth? Contact us for a FREE valuation!

Our team is ready to help you sell your home for the highest possible price ASAP

Bought with Erinmarie Lauretta • Coldwell Banker Riviera Realty, Inc.
GET MORE INFORMATION





