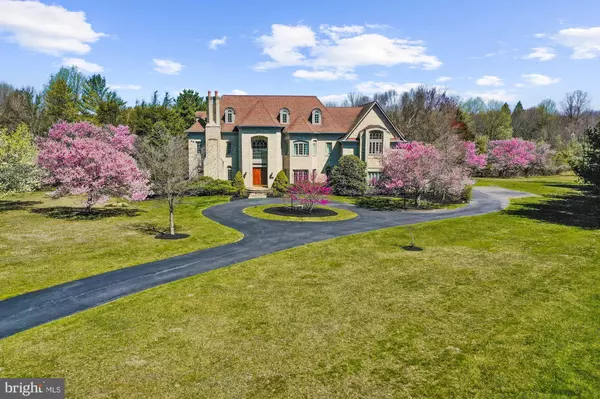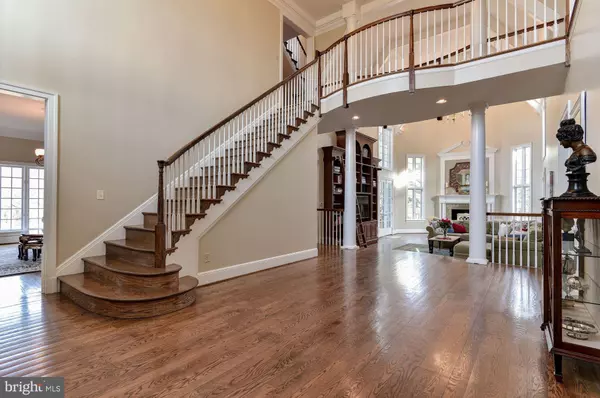$1,325,000
$1,395,000
5.0%For more information regarding the value of a property, please contact us for a free consultation.
13628 GILBRIDE LN Clarksville, MD 21029
5 Beds
7 Baths
9,048 SqFt
Key Details
Sold Price $1,325,000
Property Type Single Family Home
Sub Type Detached
Listing Status Sold
Purchase Type For Sale
Square Footage 9,048 sqft
Price per Sqft $146
Subdivision Hedgerow
MLS Listing ID MDHW267856
Sold Date 09/20/19
Style Colonial
Bedrooms 5
Full Baths 5
Half Baths 2
HOA Fees $100/ann
HOA Y/N Y
Abv Grd Liv Area 6,698
Originating Board BRIGHT
Year Built 1994
Annual Tax Amount $25,111
Tax Year 2019
Lot Size 3.250 Acres
Acres 3.25
Property Description
Boasting elegant finishes and a luxurious French chateau flare this all brick masterpiece is sure to impress! Extraordinary design with attention to meticulous architectural detail. From the beamed, soaring cathedral ceilings to the mahogany floors adorned with hand milled molding, the attention to detail is unmatched! A grand two story foyer and a sweeping curved staircase highlight the spectacular open floor plan leading to opposing formals. The breathtaking two story great room is adorned with a decorative vaulted ceiling, intricate lighting, custom built-ins, and a wood burning fireplace. Elegance is abundant in the kitchen, with handmade Italian stone backsplash, granite counters, cherry cabinetry, and energy efficient appliances. Ascend upstairs to the lavish master suite featuring an opulent oversized bath with marble flooring and spectacular hand-painted vanities. The feeling is tranquil as you wander through the bedrooms each with en-suite, tastefully designed with a palette of neutral shades. The fully finished lower level is complemented with a home gym, large inviting recreation room, den with a walk in closet and a full bath. Four levels of vertical majestic perfection. A mahogany deck, built-in self- cleaning salt water pool and beautiful patios adorn the 3.25 acre private grounds. Community amenities abound with two lovely ponds, tennis court, bike and walking trail, picnic pavilion, and a tot lot. This estate home is stunningly appointed with distinctive European flare and is truly the embodiment of Maryland s good life!
Location
State MD
County Howard
Zoning RRDEO
Rooms
Other Rooms Living Room, Dining Room, Primary Bedroom, Sitting Room, Bedroom 2, Bedroom 3, Bedroom 4, Bedroom 5, Kitchen, Game Room, Den, Foyer, Breakfast Room, Exercise Room, Great Room, Laundry, Mud Room, Other, Solarium
Basement Full, Fully Finished, Improved, Outside Entrance, Rear Entrance, Sump Pump, Walkout Stairs
Interior
Interior Features Attic, Breakfast Area, Built-Ins, Carpet, Ceiling Fan(s), Chair Railings, Crown Moldings, Dining Area, Double/Dual Staircase, Family Room Off Kitchen, Floor Plan - Open, Floor Plan - Traditional, Formal/Separate Dining Room, Kitchen - Eat-In, Kitchen - Gourmet, Kitchen - Island, Kitchen - Table Space, Primary Bath(s), Pantry, Recessed Lighting, Upgraded Countertops, Wainscotting, Walk-in Closet(s), Water Treat System, WhirlPool/HotTub, Window Treatments, Wine Storage, Wood Floors, Wood Stove, Other
Hot Water Electric
Heating Forced Air, Programmable Thermostat, Zoned
Cooling Ceiling Fan(s), Central A/C, Programmable Thermostat, Zoned
Flooring Carpet, Hardwood
Fireplaces Number 3
Fireplaces Type Brick, Insert, Mantel(s), Wood
Equipment Central Vacuum, Cooktop - Down Draft, Dishwasher, Disposal, Dryer - Front Loading, Exhaust Fan, Icemaker, Intercom, Oven - Double, Oven - Wall, Refrigerator, Stainless Steel Appliances, Washer - Front Loading, Water Conditioner - Owned, Water Dispenser, Water Heater
Fireplace Y
Window Features Bay/Bow,Casement,Double Pane,Palladian,Screens
Appliance Central Vacuum, Cooktop - Down Draft, Dishwasher, Disposal, Dryer - Front Loading, Exhaust Fan, Icemaker, Intercom, Oven - Double, Oven - Wall, Refrigerator, Stainless Steel Appliances, Washer - Front Loading, Water Conditioner - Owned, Water Dispenser, Water Heater
Heat Source Natural Gas
Laundry Main Floor
Exterior
Exterior Feature Balcony, Deck(s), Patio(s), Porch(es)
Parking Features Garage - Side Entry, Garage Door Opener, Inside Access, Oversized
Garage Spaces 6.0
Fence Partially, Rear
Pool Fenced, Heated, In Ground, Permits, Saltwater
Amenities Available Common Grounds, Jog/Walk Path, Lake, Tennis Courts, Tot Lots/Playground
Water Access N
View Garden/Lawn, Scenic Vista, Trees/Woods
Roof Type Architectural Shingle
Accessibility Other
Porch Balcony, Deck(s), Patio(s), Porch(es)
Attached Garage 3
Total Parking Spaces 6
Garage Y
Building
Lot Description Backs to Trees, Front Yard, Landscaping, No Thru Street, Private, Rear Yard, SideYard(s), Trees/Wooded
Story 3+
Sewer Approved System, On Site Septic, Septic Exists
Water Well
Architectural Style Colonial
Level or Stories 3+
Additional Building Above Grade, Below Grade
Structure Type 2 Story Ceilings,9'+ Ceilings,Beamed Ceilings,Cathedral Ceilings,High,Tray Ceilings
New Construction N
Schools
Elementary Schools Dayton Oaks
Middle Schools Folly Quarter
High Schools River Hill
School District Howard County Public School System
Others
HOA Fee Include Common Area Maintenance
Senior Community No
Tax ID 1405411610
Ownership Fee Simple
SqFt Source Assessor
Security Features Intercom,Main Entrance Lock,Smoke Detector
Special Listing Condition Standard
Read Less
Want to know what your home might be worth? Contact us for a FREE valuation!

Our team is ready to help you sell your home for the highest possible price ASAP

Bought with Jane M Barton • Berkshire Hathaway HomeServices Homesale Realty

GET MORE INFORMATION





