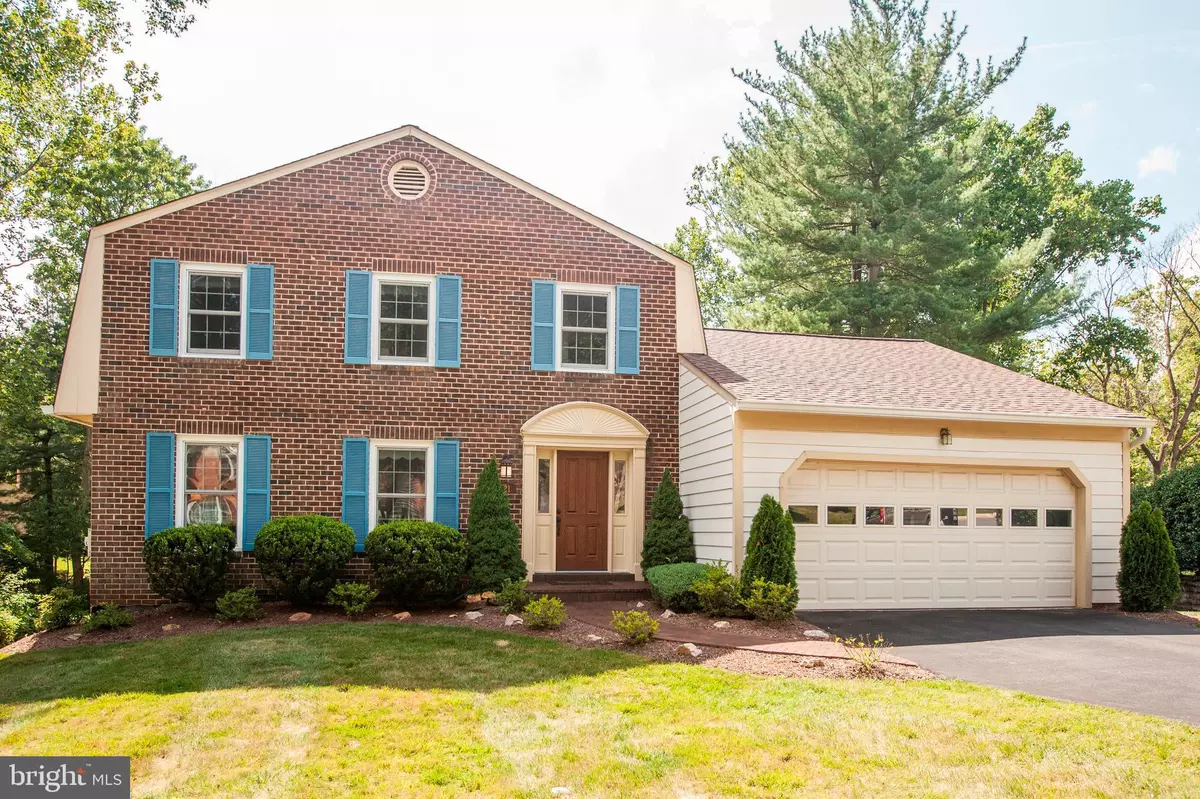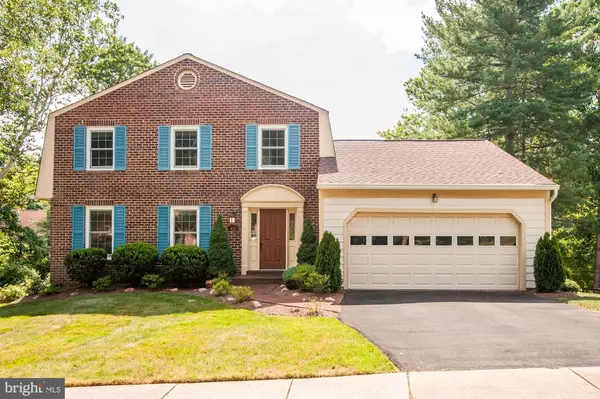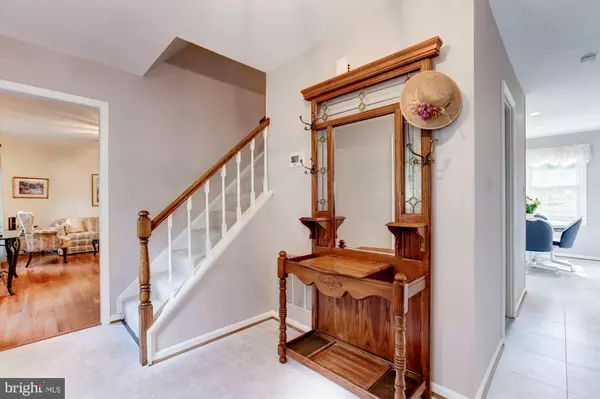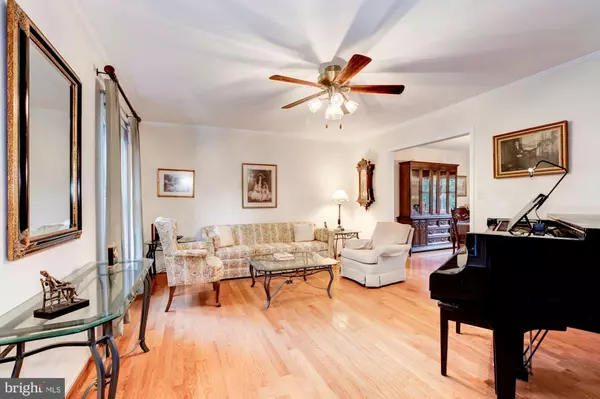$710,500
$725,000
2.0%For more information regarding the value of a property, please contact us for a free consultation.
421 FEATHER ROCK DR Rockville, MD 20850
4 Beds
4 Baths
2,763 SqFt
Key Details
Sold Price $710,500
Property Type Single Family Home
Sub Type Detached
Listing Status Sold
Purchase Type For Sale
Square Footage 2,763 sqft
Price per Sqft $257
Subdivision Watts Branch Meadows
MLS Listing ID MDMC668624
Sold Date 09/19/19
Style Colonial
Bedrooms 4
Full Baths 3
Half Baths 1
HOA Y/N N
Abv Grd Liv Area 2,013
Originating Board BRIGHT
Year Built 1977
Annual Tax Amount $8,355
Tax Year 2019
Lot Size 8,121 Sqft
Acres 0.19
Property Description
Great Price. Move In Ready!!Welcome to this beautifully renovated 4 bedroom, three bath brick colonial, sited on a spacious lot on a quiet street in the Wootton cluster. You will love the stunning kitchen renovations on the main level, featuring quartz counters, gray subway backsplash, new white shaker cabinetry, stainless steel appliances and recessed lighting. The kitchen opens to the family room with brick fireplace, wood floors, wet bar and sliding glass doors to the deck overlooking the trees and stream. The spacious living and dining rooms with sparkling hardwood floors are perfect for entertaining. A renovated powder room, laundry area and large two car garage complete the main level. Upstairs are four spacious bedrooms, the owners suite with hardwood floors, an en-suite renovated bath and two closets. The three other bedrooms, with new carpet, share an updated bath on the upper level.The walk out lower level features a large carpeted recreation room, a full bath and large storage room. Windows are replaced (Peachtree) throughout. Roof and hvac are recent.Near to shops, restaurants, gym, pool, parks, schools, public transit and major transportation routes. Appraisers please note that there was No buyer agent so sold price reflects no buyer agent commission
Location
State MD
County Montgomery
Zoning R90
Rooms
Other Rooms Living Room, Dining Room, Primary Bedroom, Bedroom 2, Bedroom 3, Bedroom 4, Kitchen, Family Room, Breakfast Room, Laundry, Bathroom 2, Bathroom 3, Primary Bathroom, Half Bath
Basement Heated, Improved, Walkout Level
Interior
Interior Features Bar, Breakfast Area, Built-Ins, Carpet, Chair Railings, Crown Moldings, Family Room Off Kitchen, Floor Plan - Traditional, Formal/Separate Dining Room, Kitchen - Gourmet, Kitchen - Table Space, Kitchen - Eat-In, Primary Bath(s), Recessed Lighting, Upgraded Countertops, Wet/Dry Bar, Window Treatments, Wood Floors
Heating Heat Pump(s)
Cooling Central A/C
Fireplaces Number 1
Fireplaces Type Fireplace - Glass Doors, Wood
Equipment Dishwasher, Disposal, Dryer, Icemaker, Oven/Range - Electric, Range Hood, Stainless Steel Appliances, Refrigerator, Washer, Water Heater
Fireplace Y
Window Features Double Pane,Replacement,Vinyl Clad
Appliance Dishwasher, Disposal, Dryer, Icemaker, Oven/Range - Electric, Range Hood, Stainless Steel Appliances, Refrigerator, Washer, Water Heater
Heat Source Electric
Exterior
Exterior Feature Deck(s)
Parking Features Garage - Front Entry
Garage Spaces 2.0
Water Access N
View Garden/Lawn, Trees/Woods
Roof Type Architectural Shingle
Accessibility None
Porch Deck(s)
Attached Garage 2
Total Parking Spaces 2
Garage Y
Building
Lot Description Backs - Open Common Area, Backs to Trees, Stream/Creek
Story 3+
Sewer Public Sewer
Water Public
Architectural Style Colonial
Level or Stories 3+
Additional Building Above Grade, Below Grade
New Construction N
Schools
Elementary Schools Lakewood
Middle Schools Robert Frost
High Schools Thomas S. Wootton
School District Montgomery County Public Schools
Others
Senior Community No
Tax ID 160401762263
Ownership Fee Simple
SqFt Source Assessor
Special Listing Condition Standard
Read Less
Want to know what your home might be worth? Contact us for a FREE valuation!

Our team is ready to help you sell your home for the highest possible price ASAP

Bought with Non Member • Non Subscribing Office

GET MORE INFORMATION





