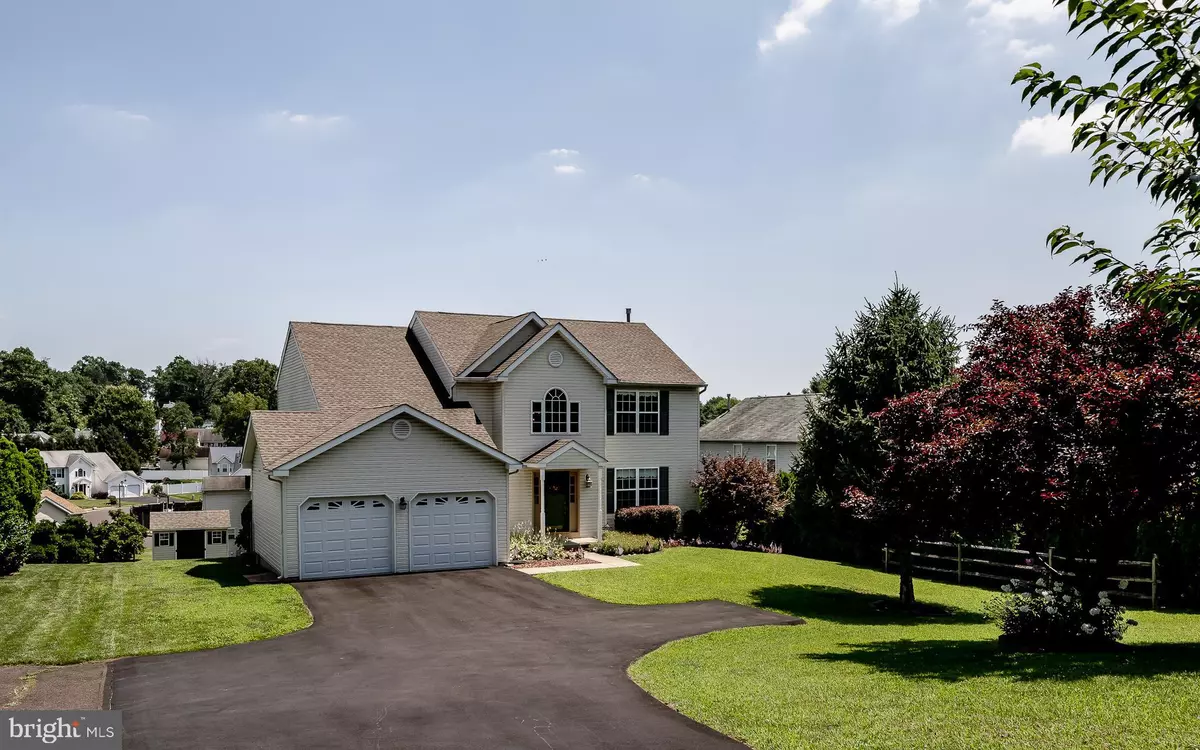$381,000
$380,000
0.3%For more information regarding the value of a property, please contact us for a free consultation.
3845 BROWNSVILLE RD Feasterville Trevose, PA 19053
4 Beds
3 Baths
2,360 SqFt
Key Details
Sold Price $381,000
Property Type Single Family Home
Sub Type Detached
Listing Status Sold
Purchase Type For Sale
Square Footage 2,360 sqft
Price per Sqft $161
Subdivision Sherwood Estates
MLS Listing ID PABU475374
Sold Date 08/23/19
Style Colonial
Bedrooms 4
Full Baths 2
Half Baths 1
HOA Y/N N
Abv Grd Liv Area 2,360
Originating Board BRIGHT
Year Built 1998
Annual Tax Amount $6,720
Tax Year 2018
Lot Size 0.373 Acres
Acres 0.37
Lot Dimensions 75.00 x 216.00
Property Description
A covered entry welcomes you to this meticulously cared for, 21-year young 2 story colonial boasting 4 beds, 2.5 baths, 2360 square feet and a very generous set back from the road. More Info Go To: ThisHomeWillBeOurs .com Upon entering a seamless flow is apparent from Living and Dining rooms, Kitchen & Family room, generous room sizes and plenty of windows that brings an illumination of natural light into these spaces. Beautiful travertine floors with a travertine medallion tile insert greet you in the 2-story foyer along with a soft infusion of light streaming in from a large front-facing Palladian window. Travertine flooring leads to the kitchen that features a breakfast area bump out with triple windows, breakfast island with bar stool seating and pendant lighting, an abundance of cabinetry and counter space, stainless steel sink, ceramic tile backsplash, under cabinet and recessed lighting and a pantry. The adjacent Family room offers plenty of space to gather for family or entertaining with newer carpet and glass slider doors encased with micro blinds open to a spacious, freshly painted deck which overlooks the very green, lush private rear yard. The Living room is to the foyer entry s right is a spacious room that invites conversation. The dining room, another naturally illuminated space sits just off the living room is perfect for daily living and can easily accommodate family or friends for your holiday dinner parties. A powder room with chair rail molding and access to the 2-car garage with openers complete the main level. A turned staircase takes you to the 2nd floor with a catwalk leading to your main suite with a walk-in closet, 2 additional wardrobe closets, recessed lights, ceiling fan and full bath with his and her sinks. Three additional generously sized bedrooms, two with double sliding door closets share the hall bath. Also, a patio with privacy fence and fire pit, convenient 2nd floor laundry. Plus, driveway was recently dug up and an entirely new blacktop driveway was installed (2017) and a full unfinished walk-out basement with high ceilings offers even more possibilities if you re looking to add more space. Currently residential however public records zone as commercial offering many possibilities. All with easy access to commuting by train, PA Turnpike, CC, NJ and NYC. Conveniently located to area shopping and dining. A One Year Home Warranty included with accepted offer. Awaiting your personal touches to make this rarely offered home yours!
Location
State PA
County Bucks
Area Bensalem Twp (10102)
Zoning C
Rooms
Other Rooms Living Room, Dining Room, Primary Bedroom, Bedroom 2, Bedroom 4, Kitchen, Family Room, Bathroom 3
Basement Full
Interior
Interior Features Carpet, Walk-in Closet(s)
Hot Water Natural Gas
Heating Forced Air
Cooling Central A/C
Flooring Carpet, Ceramic Tile, Tile/Brick, Vinyl, Stone
Equipment Built-In Microwave, Dishwasher, Disposal, Dryer - Electric, Dryer - Front Loading
Furnishings No
Fireplace N
Window Features Double Hung,Double Pane,Energy Efficient,Insulated,Palladian,Sliding,Transom
Appliance Built-In Microwave, Dishwasher, Disposal, Dryer - Electric, Dryer - Front Loading
Heat Source Natural Gas
Laundry Upper Floor
Exterior
Exterior Feature Deck(s)
Parking Features Built In, Garage - Front Entry, Garage Door Opener, Inside Access, Oversized
Garage Spaces 2.0
Utilities Available Cable TV, Phone
Water Access N
Roof Type Shingle
Accessibility None
Porch Deck(s)
Attached Garage 2
Total Parking Spaces 2
Garage Y
Building
Lot Description Front Yard, Rear Yard, SideYard(s)
Story 2
Foundation Slab
Sewer Public Sewer
Water Public
Architectural Style Colonial
Level or Stories 2
Additional Building Above Grade, Below Grade
Structure Type Dry Wall
New Construction N
Schools
Elementary Schools Belmont Hills
Middle Schools Robert K Shafer
High Schools Bensalem
School District Bensalem Township
Others
Senior Community No
Tax ID 02-005-078-017
Ownership Fee Simple
SqFt Source Assessor
Security Features Smoke Detector,Security System
Acceptable Financing Cash, Conventional
Listing Terms Cash, Conventional
Financing Cash,Conventional
Special Listing Condition Standard
Read Less
Want to know what your home might be worth? Contact us for a FREE valuation!

Our team is ready to help you sell your home for the highest possible price ASAP

Bought with Laura C. DiPillo • RE/MAX Centre Realtors
GET MORE INFORMATION





