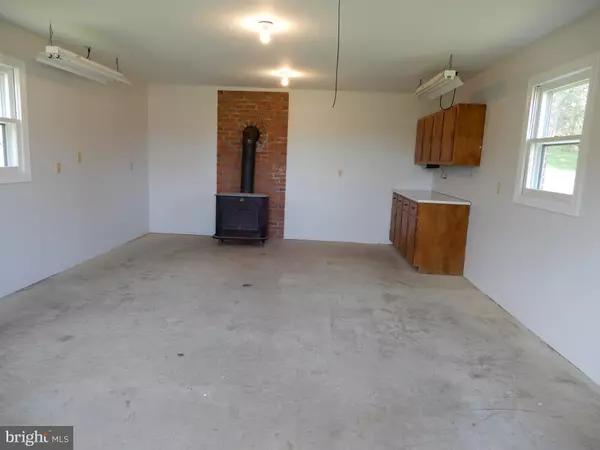$265,000
$269,900
1.8%For more information regarding the value of a property, please contact us for a free consultation.
12205 CLOVERLY FARM LN Smithsburg, MD 21783
3 Beds
2 Baths
1,456 SqFt
Key Details
Sold Price $265,000
Property Type Single Family Home
Sub Type Detached
Listing Status Sold
Purchase Type For Sale
Square Footage 1,456 sqft
Price per Sqft $182
Subdivision Country
MLS Listing ID MDWA164344
Sold Date 09/19/19
Style Ranch/Rambler
Bedrooms 3
Full Baths 2
HOA Y/N N
Abv Grd Liv Area 1,456
Originating Board BRIGHT
Year Built 1961
Annual Tax Amount $1,934
Tax Year 2019
Lot Size 0.400 Acres
Acres 0.4
Property Description
REDUCED!!! Well-maintained, move-in ready brick rancher with oversized 2-car garage. The family room has built-ins, woodstove insert and carpet over concrete. It leads to kitchen with oak cabinets and large dining area. The living room has lovely stone fireplace. The LR and bedrooms have hardwood floors under carpet. There are 3 bedrooms and 1 bath on main level. The basement has a bonus room and bath with shower, laundry hookups, built in cabinets and woodstove. New roof 2018, New AC 2018, Replacement Windows, New Water Heater 2016, Septic pumped 2018. This property is comprised of 3 parcels for a total of .81 acres. The large brick workshop has concrete floors, cabinets and woodstove. There is an abundance of storage space with pull downs in garage and workshop and walk-up attic in house. Located in desirable school district. MUST SEE !!!
Location
State MD
County Washington
Zoning RR
Direction West
Rooms
Other Rooms Living Room, Bedroom 2, Bedroom 3, Kitchen, Family Room, Basement, Bathroom 1, Bathroom 2, Bonus Room, Primary Bathroom
Basement Connecting Stairway, Outside Entrance, Partially Finished, Sump Pump
Main Level Bedrooms 3
Interior
Interior Features Attic, Carpet, Combination Kitchen/Dining, Family Room Off Kitchen, Floor Plan - Traditional
Heating Hot Water
Cooling Central A/C
Flooring Partially Carpeted
Fireplaces Number 2
Fireplaces Type Screen, Insert
Equipment Oven/Range - Electric, Range Hood, Refrigerator, Washer, Dryer - Electric, Dishwasher
Fireplace Y
Appliance Oven/Range - Electric, Range Hood, Refrigerator, Washer, Dryer - Electric, Dishwasher
Heat Source Oil
Laundry Basement
Exterior
Parking Features Garage - Front Entry, Oversized
Garage Spaces 2.0
Water Access N
Roof Type Asphalt
Accessibility None
Attached Garage 2
Total Parking Spaces 2
Garage Y
Building
Story 2
Sewer Private Sewer
Water Public
Architectural Style Ranch/Rambler
Level or Stories 2
Additional Building Above Grade, Below Grade
New Construction N
Schools
Elementary Schools Smithsburg
Middle Schools Smithsburg
High Schools Smithsburg Sr.
School District Washington County Public Schools
Others
Senior Community No
Tax ID 2207006357
Ownership Fee Simple
SqFt Source Assessor
Special Listing Condition Standard
Read Less
Want to know what your home might be worth? Contact us for a FREE valuation!

Our team is ready to help you sell your home for the highest possible price ASAP

Bought with Daniel C Cross • Cross & Company, LLC
GET MORE INFORMATION





