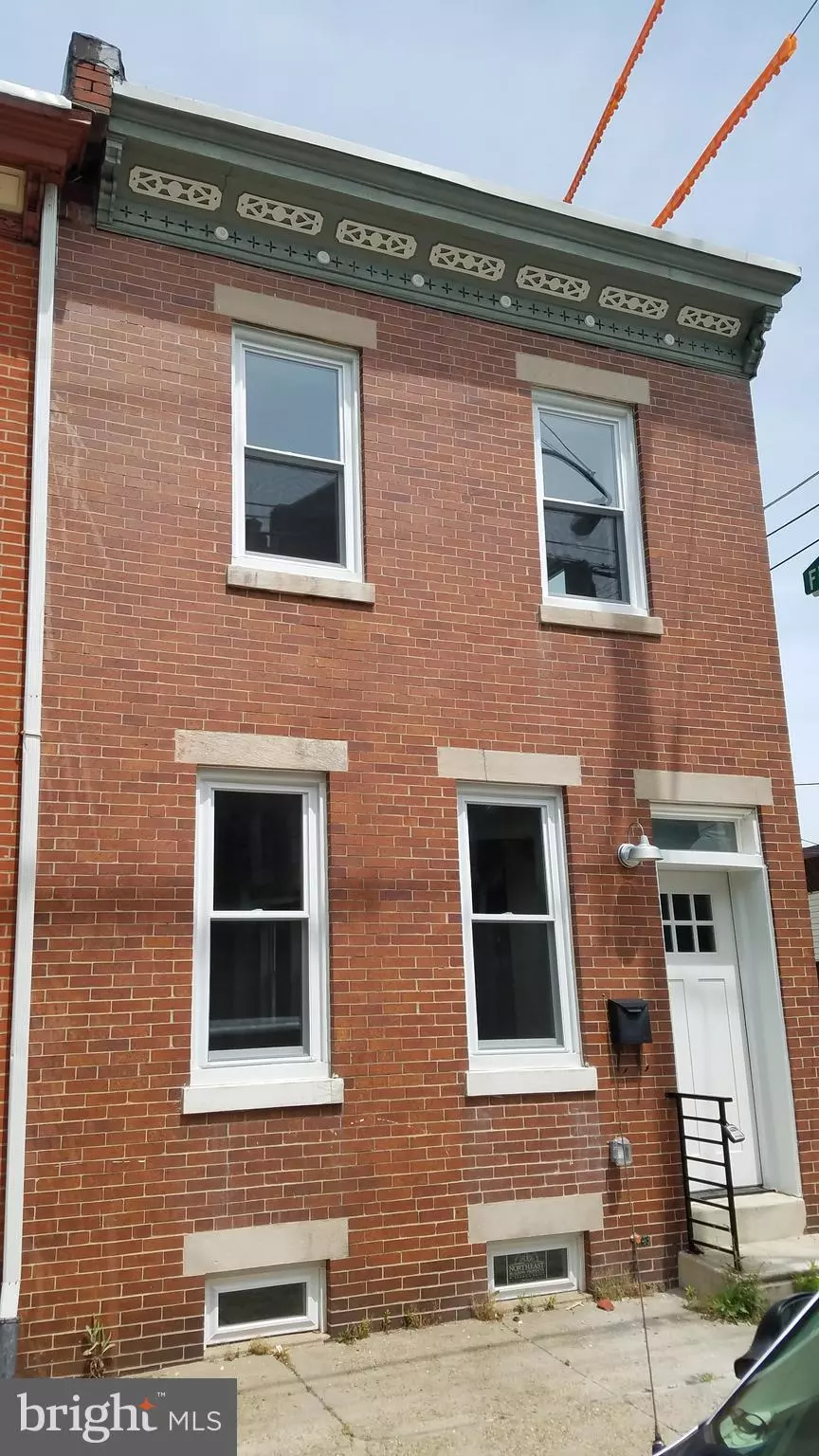$250,000
$269,000
7.1%For more information regarding the value of a property, please contact us for a free consultation.
4626 E THOMPSON ST Philadelphia, PA 19137
3 Beds
2 Baths
1,856 SqFt
Key Details
Sold Price $250,000
Property Type Townhouse
Sub Type End of Row/Townhouse
Listing Status Sold
Purchase Type For Sale
Square Footage 1,856 sqft
Price per Sqft $134
Subdivision Bridesburg
MLS Listing ID PAPH811214
Sold Date 09/18/19
Style Side-by-Side
Bedrooms 3
Full Baths 1
Half Baths 1
HOA Y/N N
Abv Grd Liv Area 1,856
Originating Board BRIGHT
Year Built 1920
Annual Tax Amount $2,714
Tax Year 2020
Lot Size 1,600 Sqft
Acres 0.04
Lot Dimensions 16.00 x 100.00
Property Description
Get ready to be the talk of the town with this spectacular newly renovated home! All new from top to bottom with exciting details and custom finishes. Amazing natural light from all new high energy efficiency windows throughout make this home a dream come true. Generously spacious bedrooms. Double vanity bathroom with laundry on the 2nd floor. Also has a finished basement as a bonus room for toys, a gym or theater. Foyer has a huge walk-in closet for coats and shoes. French doors open to an oversized deck perfect for entertaining. Plus there's a huge back yard!
Location
State PA
County Philadelphia
Area 19137 (19137)
Zoning RSA5
Rooms
Other Rooms Living Room, Dining Room, Primary Bedroom, Bedroom 2, Bedroom 3, Kitchen
Basement Fully Finished
Interior
Hot Water Electric
Heating Forced Air
Cooling Central A/C
Flooring Ceramic Tile, Laminated
Equipment Dishwasher, Microwave, Oven/Range - Gas, Refrigerator
Window Features Double Pane
Appliance Dishwasher, Microwave, Oven/Range - Gas, Refrigerator
Heat Source Natural Gas
Exterior
Exterior Feature Deck(s)
Water Access N
Roof Type Other
Accessibility None
Porch Deck(s)
Garage N
Building
Story 2
Sewer Public Sewer
Water Public
Architectural Style Side-by-Side
Level or Stories 2
Additional Building Above Grade, Below Grade
New Construction N
Schools
School District The School District Of Philadelphia
Others
Senior Community No
Tax ID 453227100
Ownership Fee Simple
SqFt Source Assessor
Acceptable Financing Cash, Conventional, FHA, VA
Listing Terms Cash, Conventional, FHA, VA
Financing Cash,Conventional,FHA,VA
Special Listing Condition Standard
Read Less
Want to know what your home might be worth? Contact us for a FREE valuation!

Our team is ready to help you sell your home for the highest possible price ASAP

Bought with Thomas A Wenger • Empower Real Estate, LLC
GET MORE INFORMATION

