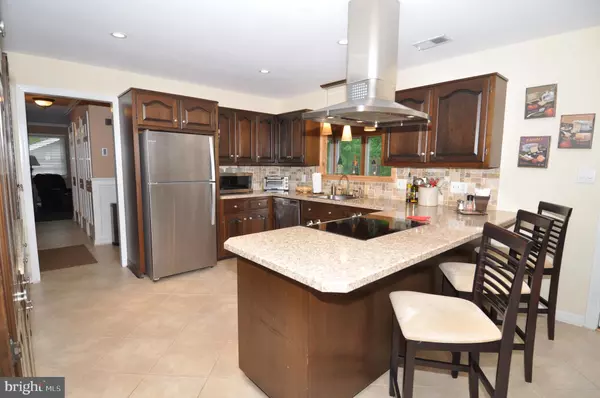$410,000
$420,000
2.4%For more information regarding the value of a property, please contact us for a free consultation.
18 ASSISCUNK DR Columbus, NJ 08022
4 Beds
5 Baths
2,900 SqFt
Key Details
Sold Price $410,000
Property Type Single Family Home
Sub Type Detached
Listing Status Sold
Purchase Type For Sale
Square Footage 2,900 sqft
Price per Sqft $141
Subdivision None Available
MLS Listing ID NJBL342068
Sold Date 09/17/19
Style Cape Cod
Bedrooms 4
Full Baths 3
Half Baths 2
HOA Y/N N
Abv Grd Liv Area 2,900
Originating Board BRIGHT
Year Built 1976
Annual Tax Amount $10,770
Tax Year 2019
Lot Size 0.670 Acres
Acres 0.67
Lot Dimensions 0.00 x 0.00
Property Description
Looking for that special house located off the beaten path? This custom built Cape Cod sitting on a picturesque treed .67 acre lot offers a versatile layout. The magic begins at the door with a great room with a full wall gas-propane fireplace, hardwood floors, and bay window. The kitchen is the perfect place to entertain with walnut cabinets, updated counters, and backsplash with french doors off the breakfast room. You can enjoy nature at its best while sitting in your sunroom with cathedral ceiling and (10) 5 ft windows. The 1st floor also has 2 bedrooms, an office, laundry room, one full bath and two half baths. The second floor offers a master suite complete with master bath including a jacuzzi, double shower with body sprays, Corian countertops and skylight plus a second bedroom. The basement is completely finished with a full bath, rec room with wood burning stove, storage area and outside entry. Special features include crown molding, millwork, recessed lighting, central vacuum, hardwood flooring, 3 full baths, and 2 half baths. The back yard is an oasis including an inground pool, wrought iron rail fencing, 2 tiered deck with hot tub, front & back brick pavers along with an irrigation system. Finally, a 2 car attached garage plus a separate detached 2 car garage. Pure paradise!
Location
State NJ
County Burlington
Area Springfield Twp (20334)
Zoning AR3
Rooms
Other Rooms Primary Bedroom, Bedroom 2, Bedroom 3, Kitchen, Game Room, Den, Breakfast Room, Bedroom 1, Sun/Florida Room, Great Room, Office, Primary Bathroom
Basement Fully Finished
Main Level Bedrooms 2
Interior
Interior Features Breakfast Area, Crown Moldings, Entry Level Bedroom, Pantry, Walk-in Closet(s), Water Treat System, Wood Floors, Wood Stove
Hot Water Electric
Cooling Central A/C
Flooring Hardwood, Ceramic Tile, Carpet
Fireplaces Number 1
Fireplaces Type Gas/Propane
Equipment Built-In Range, Dishwasher, Dryer - Electric, Microwave, Oven/Range - Electric, Refrigerator
Fireplace Y
Appliance Built-In Range, Dishwasher, Dryer - Electric, Microwave, Oven/Range - Electric, Refrigerator
Heat Source Electric
Laundry Main Floor
Exterior
Exterior Feature Patio(s), Deck(s)
Parking Features Garage - Front Entry, Garage - Side Entry, Garage Door Opener
Garage Spaces 4.0
Pool In Ground
Utilities Available Cable TV Available
Water Access N
Roof Type Asphalt
Accessibility None
Porch Patio(s), Deck(s)
Total Parking Spaces 4
Garage Y
Building
Story 2
Foundation Block
Sewer On Site Septic
Water Private
Architectural Style Cape Cod
Level or Stories 2
Additional Building Above Grade, Below Grade
New Construction N
Schools
Elementary Schools J.Hydock
Middle Schools Northern Burl. Co. Reg. Jr. M.S.
High Schools Northern Burl. Co. Reg. Sr. H.S.
School District Northern Burlington Count Schools
Others
Senior Community No
Tax ID 34-02101 02-00001
Ownership Fee Simple
SqFt Source Assessor
Acceptable Financing Cash, Conventional, FHA
Horse Property N
Listing Terms Cash, Conventional, FHA
Financing Cash,Conventional,FHA
Special Listing Condition Standard
Read Less
Want to know what your home might be worth? Contact us for a FREE valuation!

Our team is ready to help you sell your home for the highest possible price ASAP

Bought with Mary L Churchill • Coldwell Banker Realty

GET MORE INFORMATION





