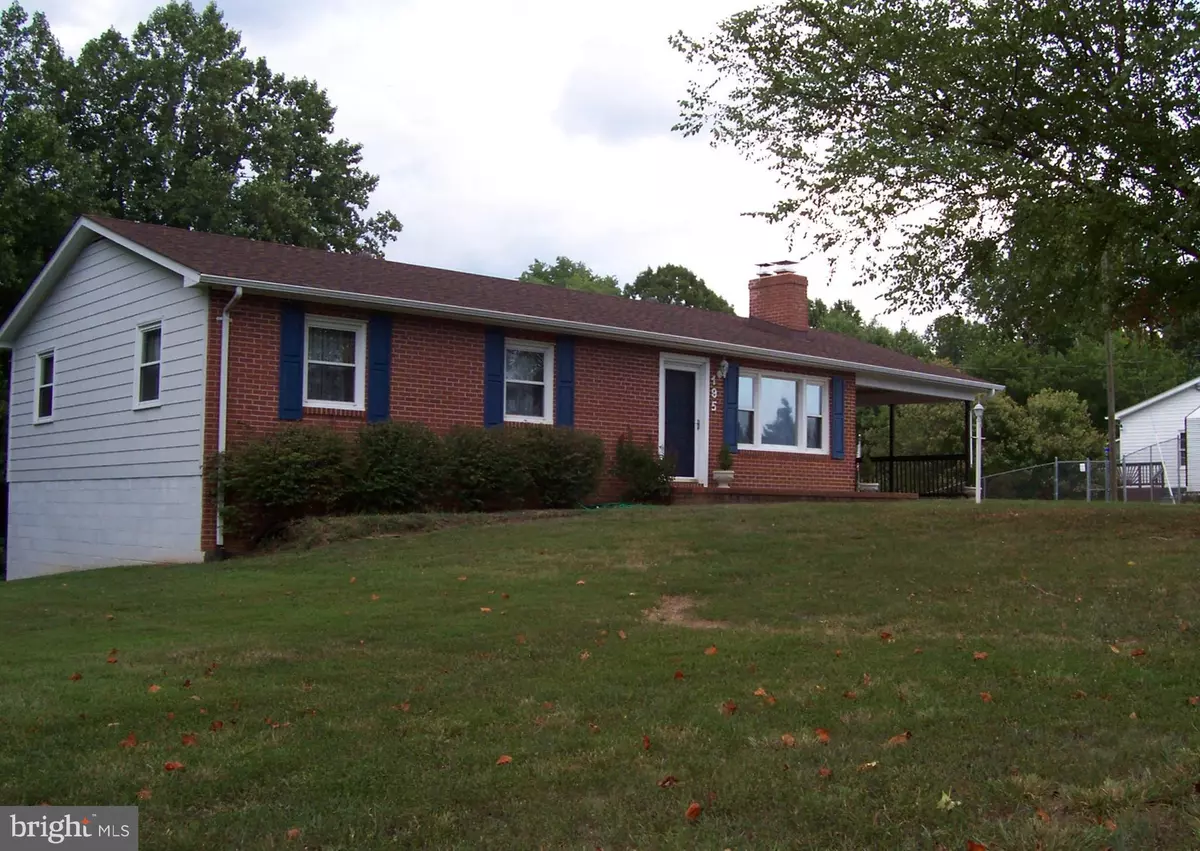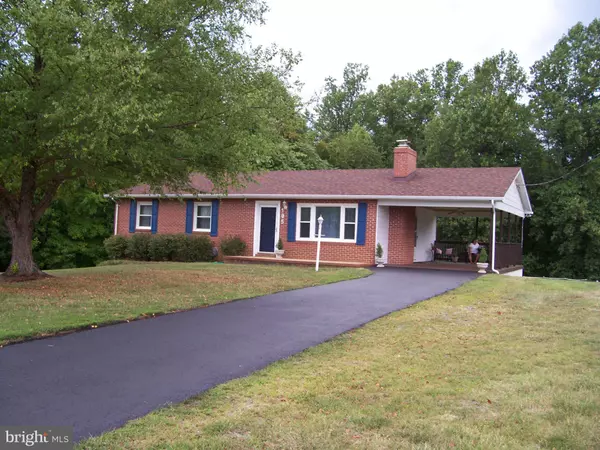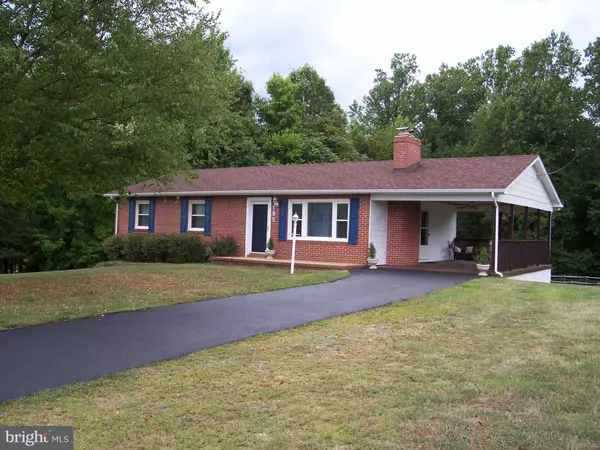$279,000
$279,900
0.3%For more information regarding the value of a property, please contact us for a free consultation.
195 BEREA CHURCH RD Fredericksburg, VA 22406
3 Beds
3 Baths
1,848 SqFt
Key Details
Sold Price $279,000
Property Type Single Family Home
Sub Type Detached
Listing Status Sold
Purchase Type For Sale
Square Footage 1,848 sqft
Price per Sqft $150
Subdivision None Available
MLS Listing ID VAST213920
Sold Date 09/17/19
Style Ranch/Rambler
Bedrooms 3
Full Baths 3
HOA Y/N N
Abv Grd Liv Area 1,232
Originating Board BRIGHT
Year Built 1981
Annual Tax Amount $2,142
Tax Year 2018
Lot Size 1.254 Acres
Acres 1.25
Property Description
Two level rambler, deceptively larger than it looks, country living but minutes from the interstate, commuter lot, shopping, restaurants & more. This cutie has 2,000+ sq ft finished, brand new HVAC, appliances 3 years young, some new paint, new carpeting, panel box & wiring throughout less than 4 yrs old, additional kitchen on lower level, carport, pool all on 1 acre +. has large rear yard that backs to the woods. Fireplace in main floor living room & wood burning stove in large lower level family room. This attractive rambler has been maintained with pride and a home warranty is provided by the seller.
Location
State VA
County Stafford
Zoning A2
Rooms
Other Rooms Living Room, Primary Bedroom, Bedroom 2, Bedroom 3, Kitchen, Family Room, Other, Utility Room, Full Bath
Basement Full
Main Level Bedrooms 3
Interior
Interior Features 2nd Kitchen, Attic, Carpet, Ceiling Fan(s), Chair Railings, Entry Level Bedroom, Family Room Off Kitchen, Kitchen - Country, Primary Bath(s)
Hot Water Electric
Heating Heat Pump(s), Wood Burn Stove
Cooling Heat Pump(s), Ceiling Fan(s)
Flooring Carpet, Laminated, Vinyl
Equipment Dishwasher, Icemaker, Refrigerator, Washer/Dryer Hookups Only, Water Heater, Stove, Extra Refrigerator/Freezer
Appliance Dishwasher, Icemaker, Refrigerator, Washer/Dryer Hookups Only, Water Heater, Stove, Extra Refrigerator/Freezer
Heat Source Electric
Exterior
Garage Spaces 1.0
Pool Above Ground
Water Access N
Roof Type Composite
Accessibility None
Total Parking Spaces 1
Garage N
Building
Story 2
Sewer Septic = # of BR
Water Public
Architectural Style Ranch/Rambler
Level or Stories 2
Additional Building Above Grade, Below Grade
New Construction N
Schools
Elementary Schools Call School Board
Middle Schools Call School Board
High Schools Call School Board
School District Stafford County Public Schools
Others
Pets Allowed Y
Senior Community No
Tax ID 44- - - -117L
Ownership Fee Simple
SqFt Source Estimated
Special Listing Condition Standard
Pets Allowed No Pet Restrictions
Read Less
Want to know what your home might be worth? Contact us for a FREE valuation!

Our team is ready to help you sell your home for the highest possible price ASAP

Bought with Linda J Partyke • Century 21 Redwood Realty
GET MORE INFORMATION





