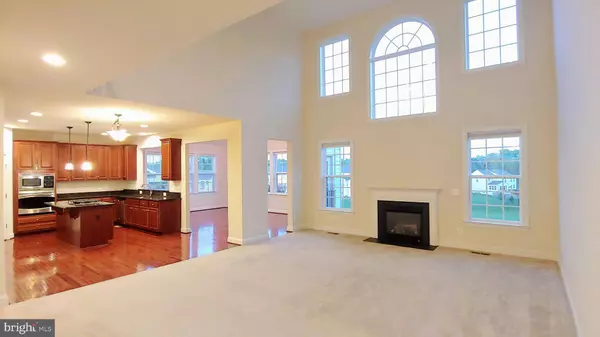$575,000
$575,000
For more information regarding the value of a property, please contact us for a free consultation.
5333 MACDONALD RD Woodbridge, VA 22193
5 Beds
3 Baths
3,967 SqFt
Key Details
Sold Price $575,000
Property Type Single Family Home
Sub Type Detached
Listing Status Sold
Purchase Type For Sale
Square Footage 3,967 sqft
Price per Sqft $144
Subdivision Ewells Mill Estates
MLS Listing ID VAPW463094
Sold Date 09/17/19
Style Colonial
Bedrooms 5
Full Baths 3
HOA Fees $59/qua
HOA Y/N Y
Abv Grd Liv Area 3,181
Originating Board BRIGHT
Year Built 2012
Annual Tax Amount $6,732
Tax Year 2019
Lot Size 7,322 Sqft
Acres 0.17
Property Description
Price reduced! Back on the market! This house looks brand new! One of the best lots in Ewell s Mill Estates. 5 bedrooms, 3 full bathrooms. Beautiful sunny, spacious home. Featuring nearly 4,000 square feet of living space with an open floor plan and lots of natural light. Huge two-story family room with arched window. Hardwood flooring in foyer, dining room, kitchen, and sunroom, and eat-in kitchen. Large sunroom with vaulted ceiling and beautiful view. Kitchen includes granite counters, stainless steel appliances, plenty of cabinet space, large pantry, desk, in-wall microwave/convection oven combination. Walk-in bay windows and crown molding in dining room. Bedroom and full bath on main level. Large master suite with vaulted ceiling and double doors, his and her walk in closet, and luxury tile in bathroom. Finished walkout basement with lots of natural light. Plenty of extra storage space. Extended garage. Premium lot is great for kids and entertaining - flat backyard continues into a large grassy common area. And much more. This house is move-in ready!
Location
State VA
County Prince William
Zoning PMR
Rooms
Basement Full, Outside Entrance, Partially Finished, Poured Concrete, Rough Bath Plumb, Sump Pump, Walkout Level, Windows
Main Level Bedrooms 1
Interior
Interior Features Chair Railings, Air Filter System, Breakfast Area, Crown Moldings, Entry Level Bedroom, Floor Plan - Open, Formal/Separate Dining Room, Kitchen - Eat-In, Kitchen - Gourmet, Kitchen - Island, Recessed Lighting
Hot Water Natural Gas
Heating Forced Air
Cooling Central A/C
Flooring Ceramic Tile, Hardwood, Carpet
Fireplaces Number 1
Fireplaces Type Gas/Propane, Mantel(s)
Equipment Built-In Microwave, Built-In Range, Dishwasher, Disposal, Oven - Self Cleaning, Oven - Wall, Oven/Range - Gas, Stainless Steel Appliances
Fireplace Y
Appliance Built-In Microwave, Built-In Range, Dishwasher, Disposal, Oven - Self Cleaning, Oven - Wall, Oven/Range - Gas, Stainless Steel Appliances
Heat Source Natural Gas
Laundry Upper Floor
Exterior
Exterior Feature Patio(s)
Parking Features Garage - Front Entry, Garage Door Opener
Garage Spaces 2.0
Utilities Available Cable TV, Fiber Optics Available, Phone Available
Amenities Available None
Water Access N
Roof Type Architectural Shingle
Accessibility None
Porch Patio(s)
Attached Garage 2
Total Parking Spaces 2
Garage Y
Building
Lot Description Backs - Open Common Area, Front Yard, Landscaping, No Thru Street, Rear Yard
Story 2
Foundation Concrete Perimeter
Sewer Public Sewer
Water Public
Architectural Style Colonial
Level or Stories 2
Additional Building Above Grade, Below Grade
Structure Type 2 Story Ceilings,9'+ Ceilings,Cathedral Ceilings,Dry Wall
New Construction N
Schools
Elementary Schools Ashland
Middle Schools Saunders
High Schools Forest Park
School District Prince William County Public Schools
Others
HOA Fee Include Common Area Maintenance,Insurance,Trash
Senior Community No
Tax ID 8091-61-2523
Ownership Fee Simple
SqFt Source Assessor
Security Features Carbon Monoxide Detector(s),Motion Detectors,Security System,Smoke Detector
Acceptable Financing Cash, Conventional, FHA, VA
Listing Terms Cash, Conventional, FHA, VA
Financing Cash,Conventional,FHA,VA
Special Listing Condition Standard
Read Less
Want to know what your home might be worth? Contact us for a FREE valuation!

Our team is ready to help you sell your home for the highest possible price ASAP

Bought with Audrey B Davidson • Samson Properties
GET MORE INFORMATION





